20567 E Weaver Drive
Aurora, CO 80016 — Arapahoe county
Price
$749,900
Sqft
3921.00 SqFt
Baths
4
Beds
4
Description
BACK ON THE MARKET! MUST SEE!! BRIGHT AND LIGHT!! This spacious well-maintained home can be yours! Vaulted ceilings and an open floor plan feels so inviting! This home boasts a 4 bedrooms plus an office! Featuring gorgeous laminate floors, newer appliances, Corian countertops in the kitchen and marble in the upstairs bathrooms. The HUGE Master Suite has a beautiful updated 5-piece bath with jetted tub, room for a sitting area, and a nice walk-in closet that will feel like your own private retreat! The backyard features a beautiful patio with a gazebo giving you so much comfortable room for your entertainment needs! This big yard gives you unlimited options for your green thumb ideas! The basement includes a sound-cancelling insulated media/theatre room and a spacious living area that is perfect for accommodating family and friends! LOCATION, LOCATION, LOCATION!! With its exceptional location, unbeatable amenities, this home is the perfect blend of luxury and comfort located the prestige neighborhood of Greenfield. Surrounded by walking trails, parks, and just around the corner from the rated Cherry Creek Schools and Saddle Rock Golf Course! Your new home is just minutes away from shopping, restaurants, and highway access. BRAND NEW ROOF will be installed before closing!
Property Level and Sizes
SqFt Lot
5227.20
Lot Features
Audio/Video Controls, Breakfast Nook, Ceiling Fan(s), Eat-in Kitchen, Entrance Foyer, Five Piece Bath, High Ceilings, Jet Action Tub, Kitchen Island, Limestone Counters, Marble Counters, Open Floorplan, Pantry, Vaulted Ceiling(s), Walk-In Closet(s)
Lot Size
0.12
Foundation Details
Concrete Perimeter
Basement
Crawl Space, Finished, Full
Common Walls
No Common Walls
Interior Details
Interior Features
Audio/Video Controls, Breakfast Nook, Ceiling Fan(s), Eat-in Kitchen, Entrance Foyer, Five Piece Bath, High Ceilings, Jet Action Tub, Kitchen Island, Limestone Counters, Marble Counters, Open Floorplan, Pantry, Vaulted Ceiling(s), Walk-In Closet(s)
Appliances
Dishwasher, Disposal, Gas Water Heater, Humidifier, Range, Range Hood, Refrigerator
Electric
Central Air
Flooring
Carpet, Laminate, Tile
Cooling
Central Air
Heating
Forced Air
Fireplaces Features
Family Room, Gas
Utilities
Electricity Available, Electricity Connected, Internet Access (Wired), Natural Gas Available, Phone Available
Exterior Details
Features
Private Yard
Water
Public
Sewer
Public Sewer
Land Details
Road Frontage Type
Public
Road Responsibility
Public Maintained Road
Road Surface Type
Paved
Garage & Parking
Parking Features
Concrete
Exterior Construction
Roof
Architecural Shingle
Construction Materials
Wood Siding
Exterior Features
Private Yard
Window Features
Double Pane Windows
Security Features
Carbon Monoxide Detector(s)
Builder Source
Public Records
Financial Details
Previous Year Tax
4290.00
Year Tax
2022
Primary HOA Name
Advance HOA Management
Primary HOA Phone
3034822213
Primary HOA Amenities
Clubhouse, Park, Playground, Pond Seasonal, Pool, Tennis Court(s), Trail(s)
Primary HOA Fees Included
Trash
Primary HOA Fees
75.00
Primary HOA Fees Frequency
Monthly
Location
Schools
Elementary School
Rolling Hills
Middle School
Falcon Creek
High School
Grandview
Walk Score®
Contact me about this property
Vickie Hall
RE/MAX Professionals
6020 Greenwood Plaza Boulevard
Greenwood Village, CO 80111, USA
6020 Greenwood Plaza Boulevard
Greenwood Village, CO 80111, USA
- (303) 944-1153 (Mobile)
- Invitation Code: denverhomefinders
- vickie@dreamscanhappen.com
- https://DenverHomeSellerService.com
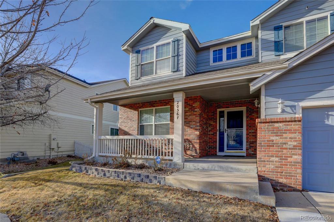
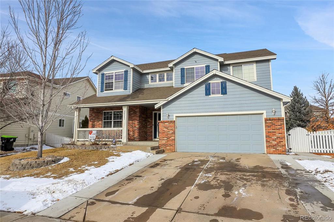
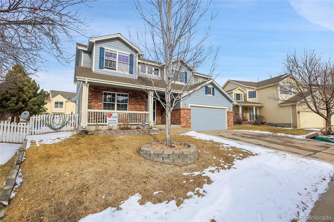
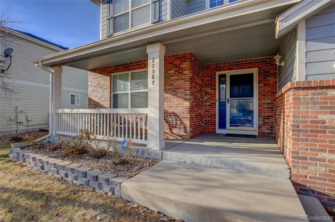
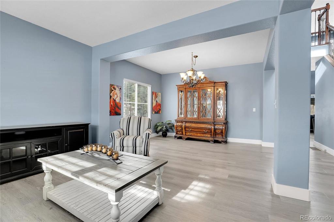
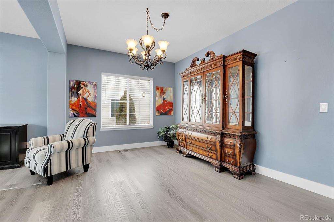
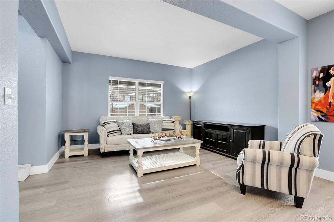
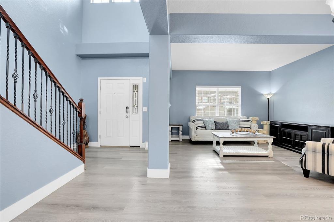
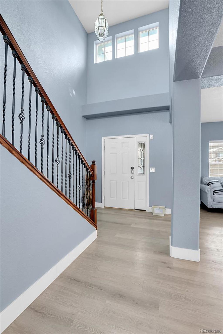
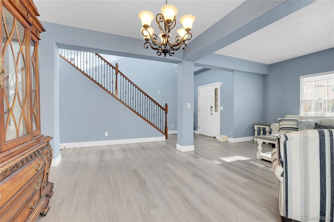
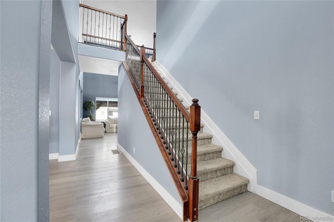
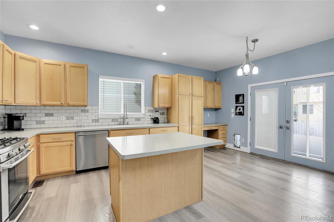
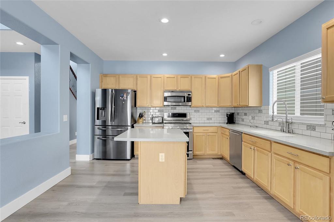
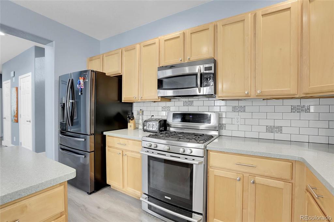
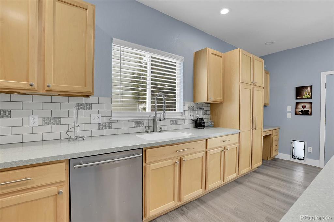
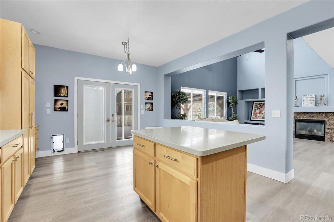
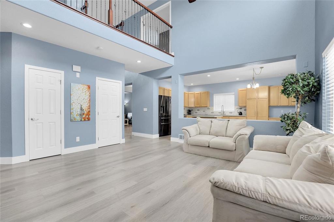
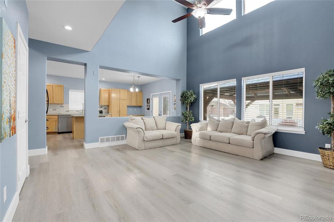
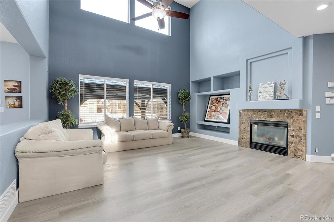
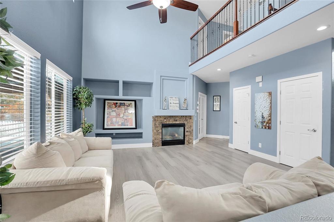
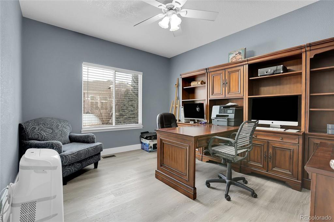
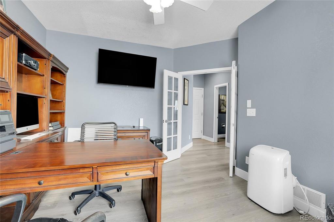
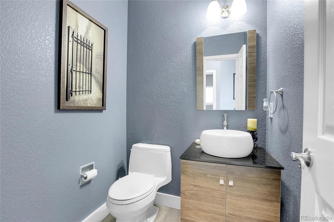
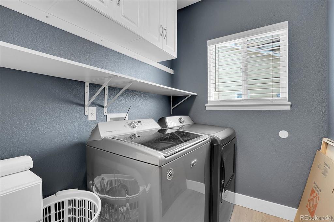
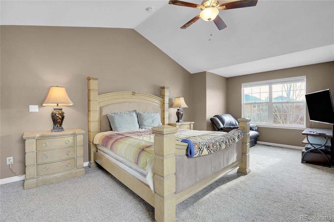
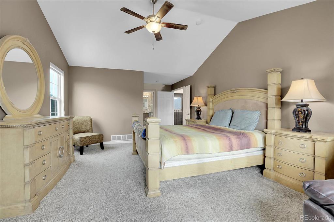
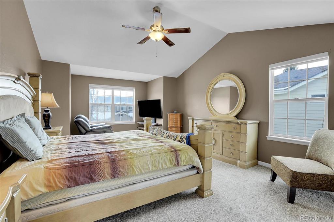
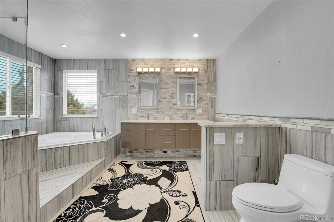
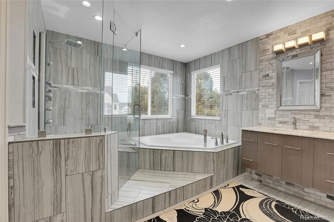
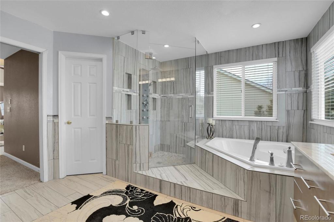
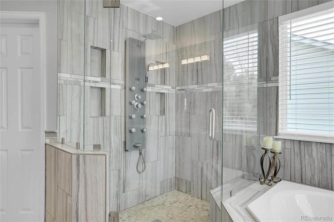
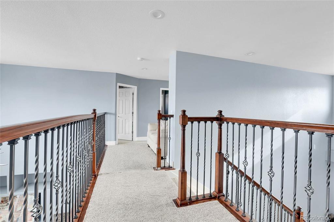
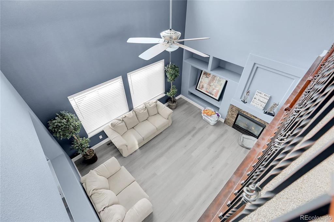
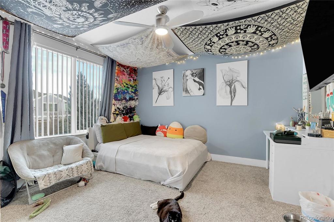
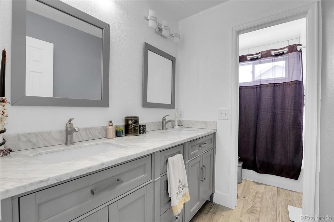
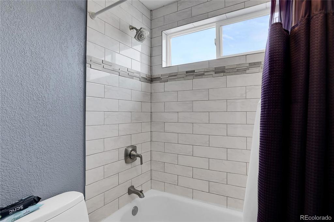
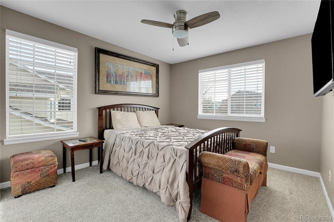
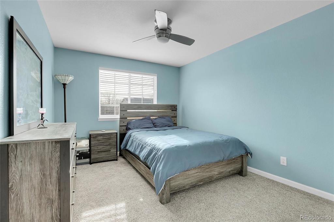
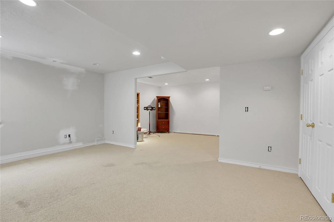
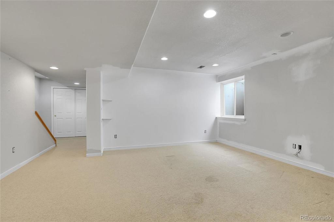
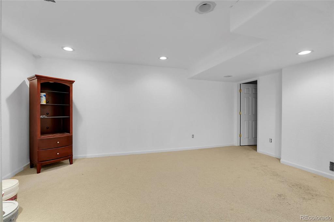
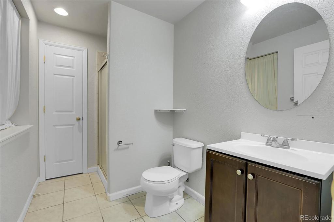
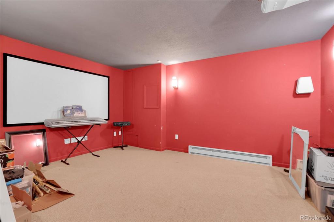
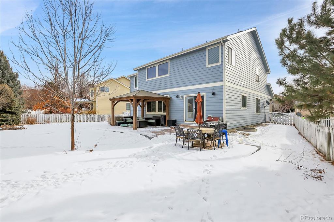
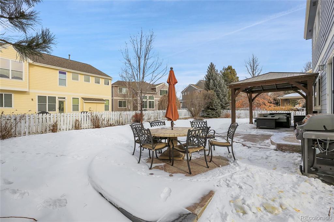
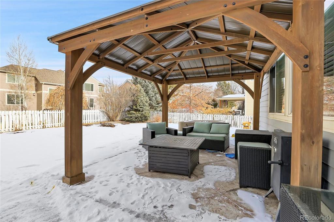


 Menu
Menu
 Schedule a Showing
Schedule a Showing

