5834 Swadley Court
Arvada, CO 80004 — Jefferson county
Price
$550,000
Sqft
2480.00 SqFt
Baths
2
Beds
4
Description
Welcome home to your updated mid-century modern ranch located in a beautiful, park like setting just minutes to Old Town Arvada. This comfortable, yet stylish, interior has all the charming details from the era it was built, while having all the conveniences for a modern-day lifestyle. Hardwood floors expand through most of the main level and freshly painted walls provide a neutral palette to let your personal style shine through. The spacious kitchen is sure to please all the chefs in the family featuring soft gray cabinets with brushed nickel hardware, extensive granite counters and stainless appliances. Grab your espresso and head to the sunroom with wrap around windows that leverage the morning light to give your day inspiration. This flexible room can be purposed to meet your personal needs as a great home office, exercise room, playroom, or any other use that your imagination creates. Ample space to live and entertain is provided by the open floorplan and the right composition of rooms including a dedicated dining room, oversized living room and three main level bedrooms. Watch movies, play games, or simply enjoy time together in the light and cheerful finished basement that expands the entire footprint of the home. Your guests will appreciate their own comfortable getaway in the basement bedroom and bath. Enjoy the beautiful Colorado outdoors in your expansive, private backyard with enchanting landscaping and flagstone patio that flows effortlessly from the kitchen. Newer windows, roof, light fixtures, interior doors, hardware, paint, and bathrooms make this home ready to move in and enjoy. This perfect location is walking distance to Stenger Fields for soccer, the Arvada Kite Festival and 4th of July fireworks and biking distance to Old Town Arvada for breweries, boutiques, live music and light rail access to Downtown Denver. Even Downtown Golden is only 10 minutes away. This home truly has everything you need to call it YOUR forever home!
Property Level and Sizes
SqFt Lot
9230.00
Lot Features
Ceiling Fan(s), Granite Counters, Open Floorplan, Radon Mitigation System, Smoke Free
Lot Size
0.21
Foundation Details
Slab
Basement
Finished,Full
Interior Details
Interior Features
Ceiling Fan(s), Granite Counters, Open Floorplan, Radon Mitigation System, Smoke Free
Appliances
Dishwasher, Disposal, Dryer, Microwave, Range, Refrigerator, Washer
Electric
Central Air
Flooring
Carpet, Tile, Vinyl, Wood
Cooling
Central Air
Heating
Forced Air, Natural Gas
Utilities
Cable Available, Electricity Connected, Natural Gas Connected, Phone Available
Exterior Details
Features
Garden, Private Yard
Patio Porch Features
Covered,Deck,Front Porch,Patio
Water
Public
Sewer
Public Sewer
Land Details
PPA
2857142.86
Road Frontage Type
Public Road
Road Responsibility
Public Maintained Road
Road Surface Type
Paved
Garage & Parking
Parking Spaces
1
Parking Features
Concrete
Exterior Construction
Roof
Composition
Construction Materials
Brick, Frame
Architectural Style
Mid-Century Modern
Exterior Features
Garden, Private Yard
Window Features
Window Coverings
Security Features
Carbon Monoxide Detector(s),Smoke Detector(s)
Builder Source
Public Records
Financial Details
PSF Total
$241.94
PSF Finished
$241.94
PSF Above Grade
$483.87
Previous Year Tax
2780.00
Year Tax
2020
Primary HOA Fees
0.00
Location
Schools
Elementary School
Vanderhoof
Middle School
Drake
High School
Arvada West
Walk Score®
Contact me about this property
Vickie Hall
RE/MAX Professionals
6020 Greenwood Plaza Boulevard
Greenwood Village, CO 80111, USA
6020 Greenwood Plaza Boulevard
Greenwood Village, CO 80111, USA
- (303) 944-1153 (Mobile)
- Invitation Code: denverhomefinders
- vickie@dreamscanhappen.com
- https://DenverHomeSellerService.com
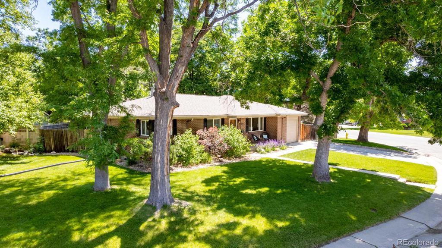
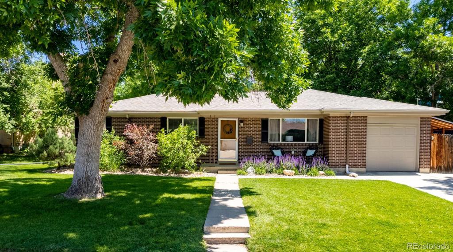
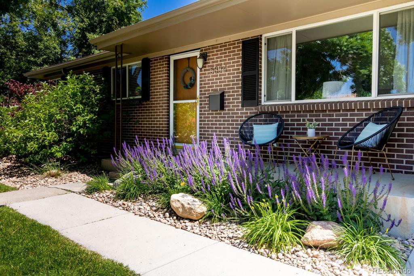
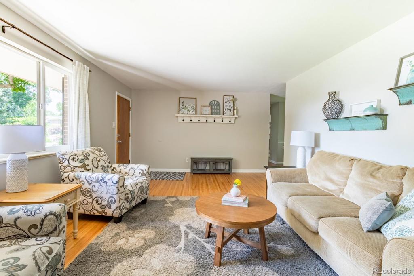
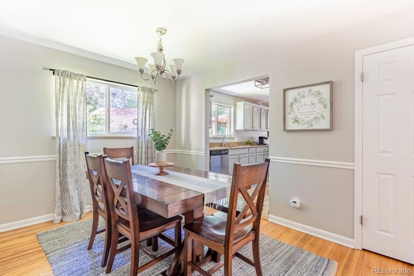
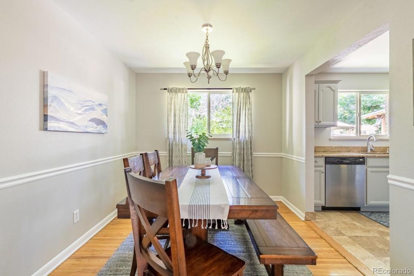
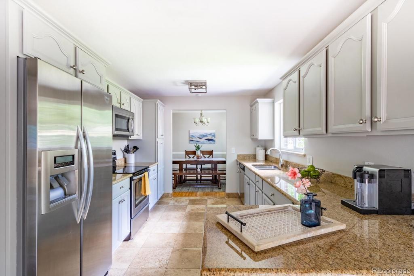
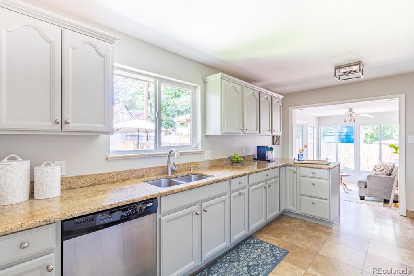
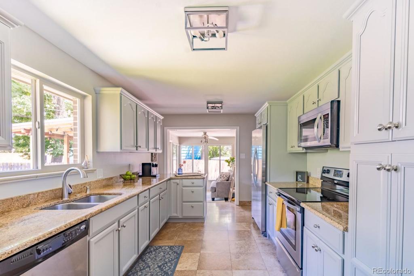
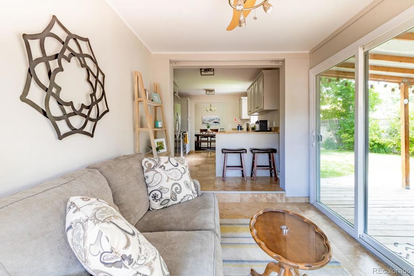
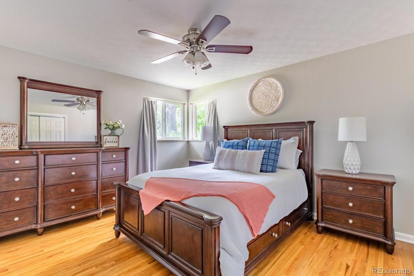
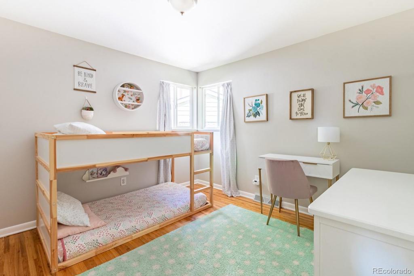
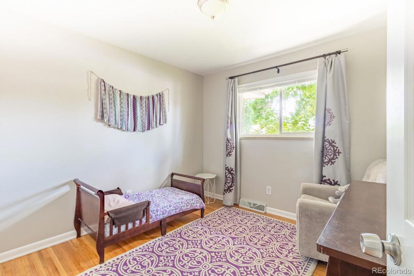
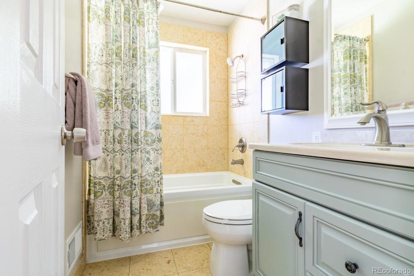
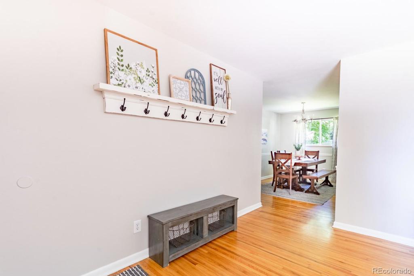
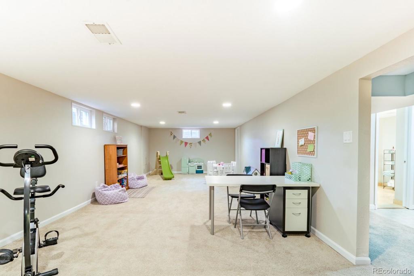
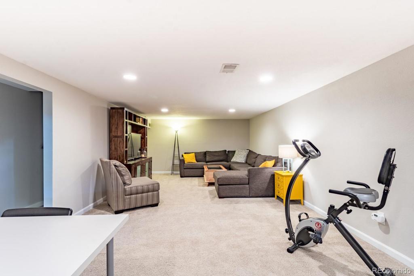
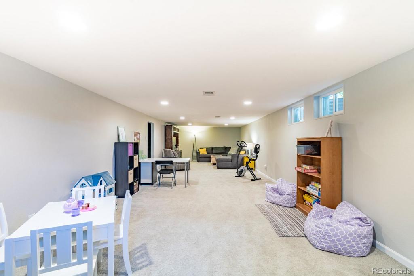
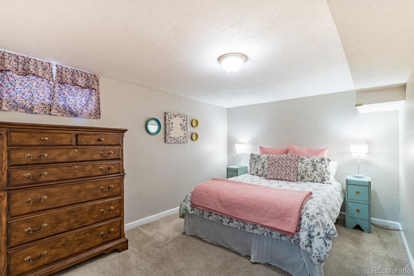
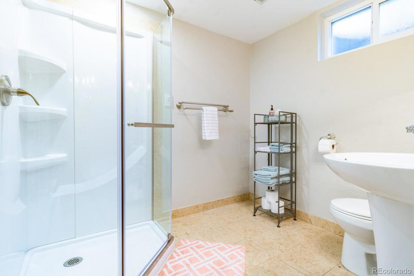
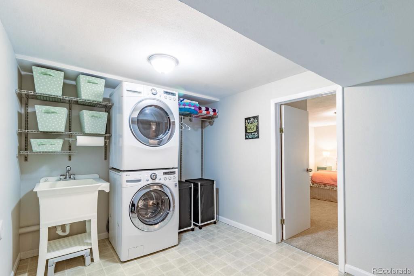
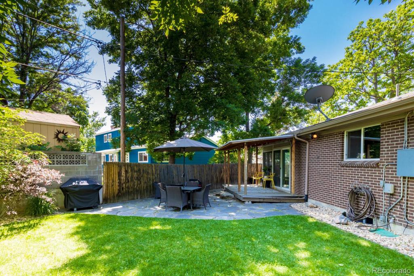
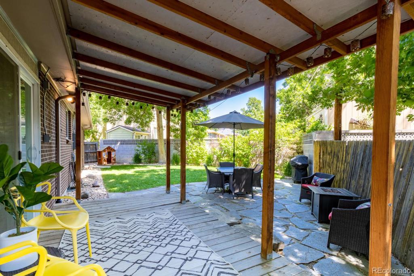
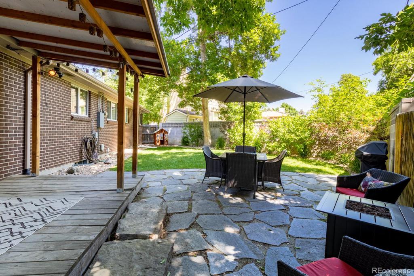
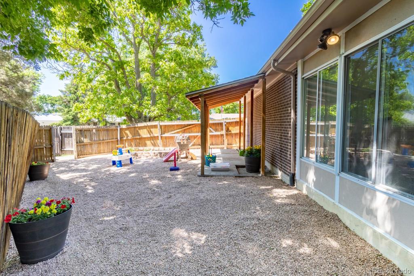
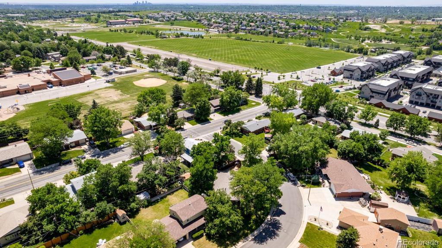
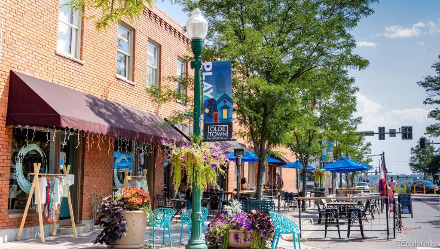
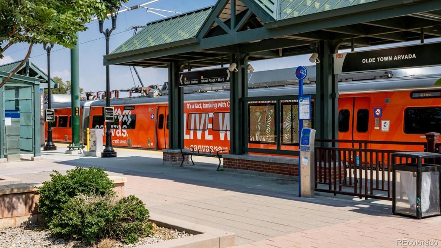
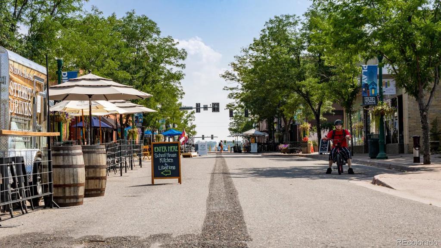


 Menu
Menu


