22127 E Easter Circle
Aurora, CO 80016 — Arapahoe county
Price
$1,025,000
Sqft
5296.00 SqFt
Baths
6
Beds
6
Description
VA assumable 3.25% loan available to qualifying veterans and active military for this Stunning 2-story with a 3 car garage and a walkout finished basement in Saddle Rock Golf Club. From the moment you walk in this beautiful home you will be wowed as you are greeted by the open foyer, soaring 18 foot vaulted ceilings, a curved staircase and newly refinished hardwood floors throughout the main floor and stunning plantation shutters. The main floor features a formal living room, spacious dining room that flows through to the gourmet kitchen with all the bells and whistles. Oversized island w/seating, ample cabinets with crown molding, extended counter-space, slab granite, tiled backsplash, double wall oven, gas cooktop, pantry and a breakfast nook. The open kitchen flows into the oversized family room with vaulted ceilings that open to the second floor, a cozy gas fireplace and numerous windows to brighten the room with our beautiful Colorado sunshine. The main floor also features an additional bedroom/office with glass french door, and a private 3/4 bath. You will also love the mudroom/laundry room off the garage and a powder bath. Off the kitchen access the covered back porch equipped with a bbq gas line to enjoy year round. The upstairs is highlighted by a gorgeous oversized primary bedroom with a 5-piece master bath with tile throughout, an oversized soaking tub and a large walk-in closet. Tucked away from the master suit are 3 additional bedrooms. Two of them share a Jack and Jill bathroom and the 3rd has a private 3/4 bath with a walk-in closet. Need more space? Enjoy the finished walkout basement that features a wet bar with granite tops, an oversized family/media room, an open game room concept with a bonus room/kids/hobby area. The basement is completed with a guest bedroom or workout room and a 3/4 bath. Access the backyard and covered porch for further enjoyment and entertaining. Great location and amenities (neighborhood pool and parks).
Property Level and Sizes
SqFt Lot
10890.00
Lot Features
Breakfast Nook, Ceiling Fan(s), Eat-in Kitchen, Entrance Foyer, Five Piece Bath, Granite Counters, High Ceilings, Jack & Jill Bath, Kitchen Island, Open Floorplan, Pantry, Primary Suite, Smoke Free, Utility Sink, Vaulted Ceiling(s), Walk-In Closet(s), Wet Bar
Lot Size
0.25
Foundation Details
Concrete Perimeter,Slab
Basement
Bath/Stubbed,Daylight,Exterior Entry,Finished,Full,Interior Entry/Standard,Sump Pump,Walk-Out Access
Common Walls
No Common Walls
Interior Details
Interior Features
Breakfast Nook, Ceiling Fan(s), Eat-in Kitchen, Entrance Foyer, Five Piece Bath, Granite Counters, High Ceilings, Jack & Jill Bath, Kitchen Island, Open Floorplan, Pantry, Primary Suite, Smoke Free, Utility Sink, Vaulted Ceiling(s), Walk-In Closet(s), Wet Bar
Appliances
Bar Fridge, Dishwasher, Disposal, Microwave, Oven, Range, Refrigerator, Self Cleaning Oven
Laundry Features
In Unit
Electric
Central Air
Flooring
Carpet, Tile, Wood
Cooling
Central Air
Heating
Forced Air, Natural Gas
Fireplaces Features
Family Room, Gas Log
Exterior Details
Features
Gas Valve, Private Yard, Rain Gutters
Patio Porch Features
Covered,Deck,Front Porch,Patio
Water
Public
Sewer
Public Sewer
Land Details
PPA
4040000.00
Garage & Parking
Parking Spaces
1
Parking Features
Concrete
Exterior Construction
Roof
Concrete
Construction Materials
Frame, Wood Siding
Architectural Style
Contemporary
Exterior Features
Gas Valve, Private Yard, Rain Gutters
Window Features
Double Pane Windows, Window Coverings
Builder Source
Public Records
Financial Details
PSF Total
$190.71
PSF Finished
$196.65
PSF Above Grade
$295.32
Previous Year Tax
5038.00
Year Tax
2021
Primary HOA Management Type
Professionally Managed
Primary HOA Name
Mastino Management, Inc.
Primary HOA Phone
303-928-7670
Primary HOA Amenities
Clubhouse,Park,Pool,Tennis Court(s)
Primary HOA Fees Included
Recycling, Trash
Primary HOA Fees
270.00
Primary HOA Fees Frequency
Annually
Primary HOA Fees Total Annual
270.00
Location
Schools
Elementary School
Creekside
Middle School
Liberty
High School
Grandview
Walk Score®
Contact me about this property
Vickie Hall
RE/MAX Professionals
6020 Greenwood Plaza Boulevard
Greenwood Village, CO 80111, USA
6020 Greenwood Plaza Boulevard
Greenwood Village, CO 80111, USA
- (303) 944-1153 (Mobile)
- Invitation Code: denverhomefinders
- vickie@dreamscanhappen.com
- https://DenverHomeSellerService.com
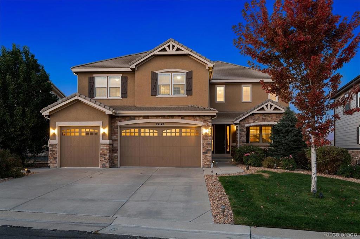
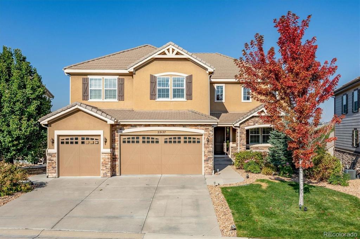
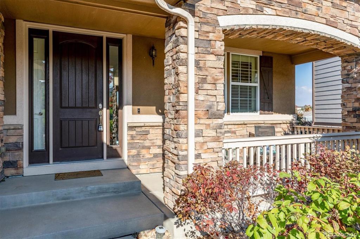
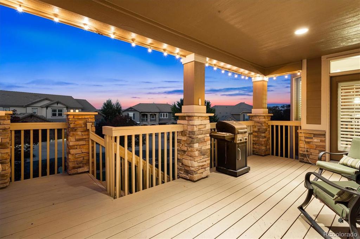
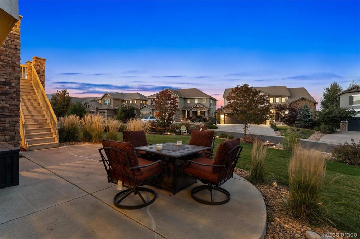
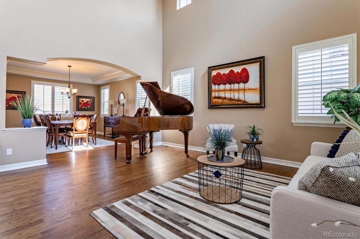
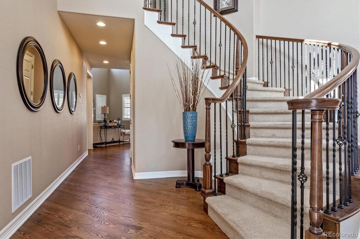
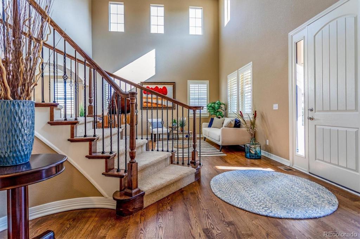
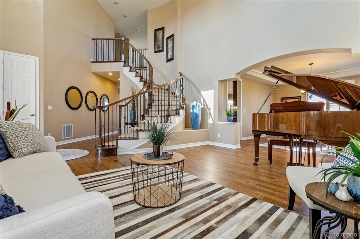
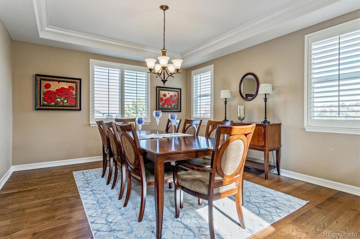
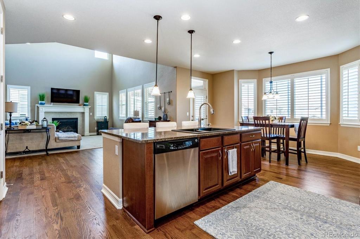
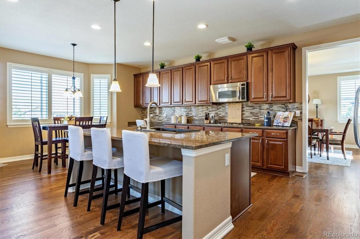
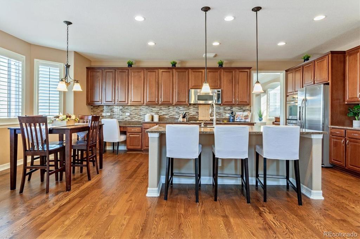
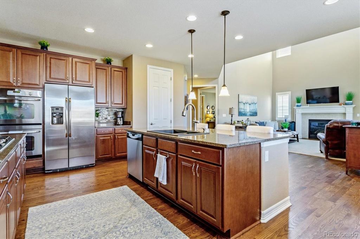
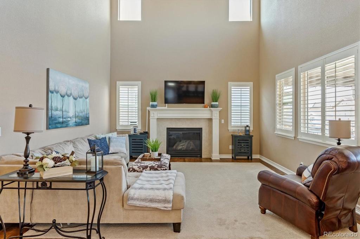
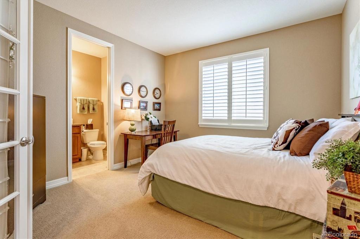
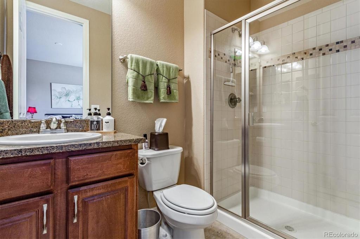
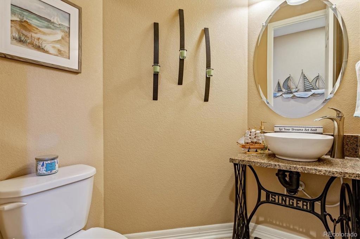
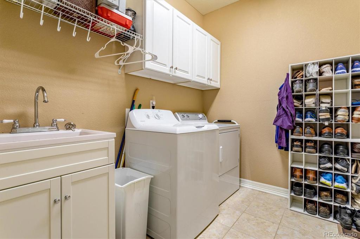
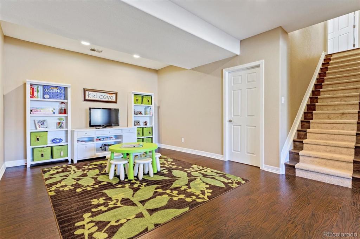
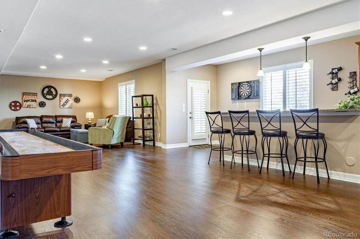
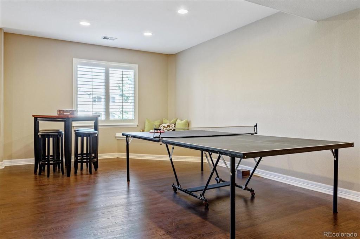
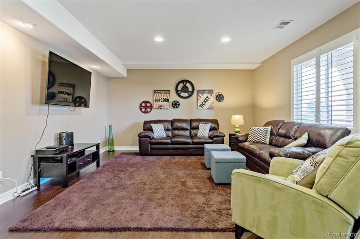
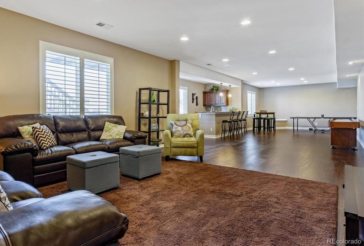
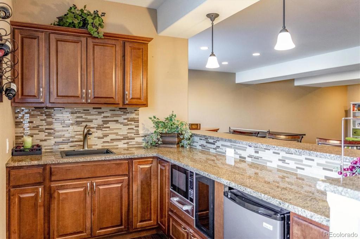
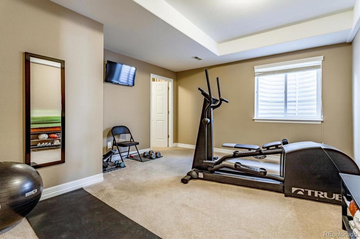
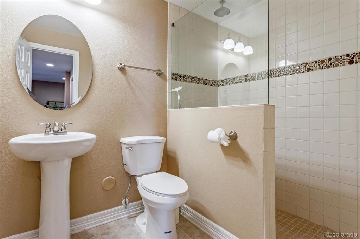
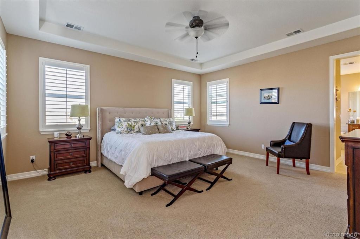
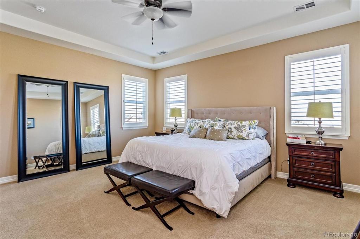
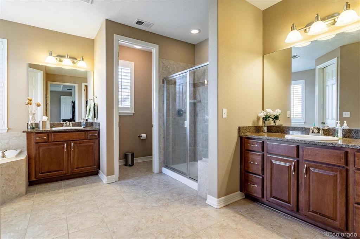
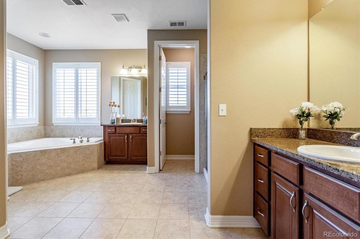
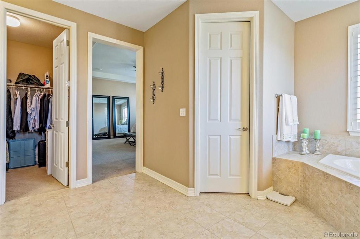
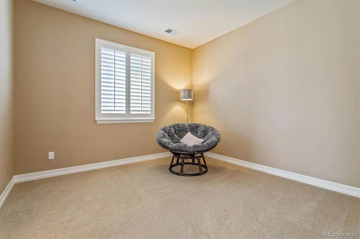
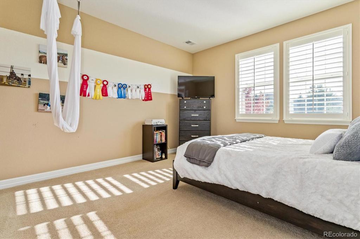
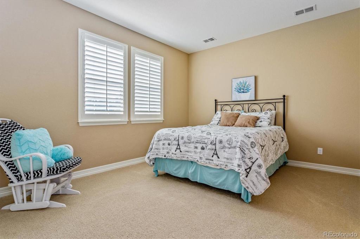
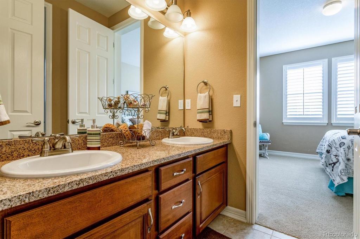
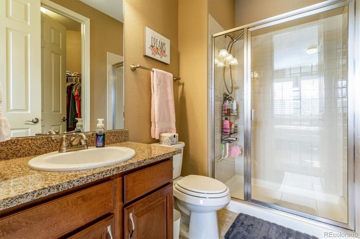
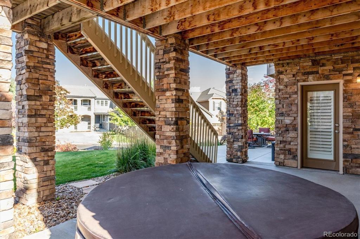
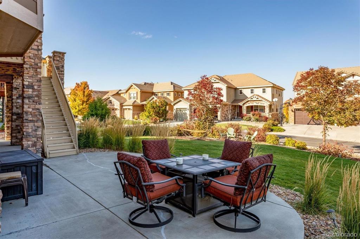
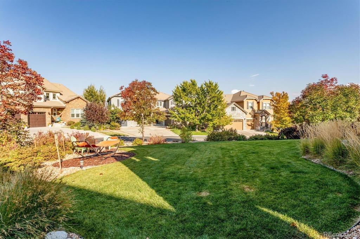


 Menu
Menu


