26534 E Indore Avenue
Aurora, CO 80016 — Arapahoe county
Price
$825,000
Sqft
4958.00 SqFt
Baths
5
Beds
6
Description
**Under contract briefly, unfortunately buyers got cold feet.** This GORGEOUS 6 bedroom home is one you do not want to miss! Not only is this home located in the Southshore community and in the highly sought after Cherry Creek school district, you are minutes away from fishing, sailing, and the 8 mile multi-use concrete trail at the Aurora Reservoir. The rec centers have so much to offer with TWO chlorinated and salt water pools, and just over 3 miles from shopping and dining at Southlands Mall. If location isn't enough, the inside of the home has jaw dropping beauty! The welcoming open floor plan will make you feel at home upon entering. Your eyes will quickly catch a glimpse at the exquisite kitchen which offers a HUGE island, ample cabinet space, quartz countertops, and a gas stove. The dining room is perfect for hosting with the large windows adding that natural sunlight. Heading upstairs, you find an open, bright, large loft leading to the pleasant master bedroom, which itself creates a perfect space to relax. A sliding barn door leads you into the spacious bathroom where you find an oversized shower stall and plenty of closet space. One of the upstairs bedrooms has an additional FULL bathroom attached to it giving you another mini master bedroom! The basement is tastefully finished, there are so many ways to make it your own! One more bedroom and bathroom complete this finished basement and the space seems endless! Schedule your showing today and see this beauty for yourself! Hurry though, it will go quick!
Property Level and Sizes
SqFt Lot
8698.00
Lot Features
Ceiling Fan(s), Eat-in Kitchen, High Ceilings, High Speed Internet, Kitchen Island, Primary Suite, Open Floorplan, Pantry, Quartz Counters, Radon Mitigation System, Walk-In Closet(s)
Lot Size
0.20
Foundation Details
Concrete Perimeter,Slab
Basement
Finished,Full,Sump Pump
Common Walls
No Common Walls
Interior Details
Interior Features
Ceiling Fan(s), Eat-in Kitchen, High Ceilings, High Speed Internet, Kitchen Island, Primary Suite, Open Floorplan, Pantry, Quartz Counters, Radon Mitigation System, Walk-In Closet(s)
Appliances
Dishwasher, Disposal, Microwave, Oven, Range, Range Hood, Refrigerator, Smart Appliances, Sump Pump
Laundry Features
In Unit
Electric
Central Air
Flooring
Carpet, Tile, Vinyl
Cooling
Central Air
Heating
Forced Air
Fireplaces Features
Family Room, Gas
Utilities
Cable Available, Electricity Available, Electricity Connected, Internet Access (Wired), Natural Gas Available, Phone Available
Exterior Details
Features
Lighting, Private Yard, Rain Gutters, Smart Irrigation
Patio Porch Features
Front Porch,Patio
Lot View
City
Water
Public
Sewer
Public Sewer
Land Details
PPA
4125000.00
Road Frontage Type
Public Road
Road Responsibility
Public Maintained Road
Road Surface Type
Paved
Garage & Parking
Parking Spaces
1
Parking Features
Concrete
Exterior Construction
Roof
Composition
Construction Materials
Frame, Wood Siding
Architectural Style
Contemporary
Exterior Features
Lighting, Private Yard, Rain Gutters, Smart Irrigation
Window Features
Double Pane Windows, Window Coverings
Security Features
Carbon Monoxide Detector(s),Security System,Smoke Detector(s)
Builder Name 1
Richmond American Homes
Builder Source
Public Records
Financial Details
PSF Total
$166.40
PSF Finished
$170.03
PSF Above Grade
$246.49
Previous Year Tax
5424.27
Year Tax
2021
Primary HOA Management Type
Professionally Managed
Primary HOA Name
Southshore
Primary HOA Phone
720-870-2221
Primary HOA Website
http://www.southshoremasterhoa.com/
Primary HOA Amenities
Clubhouse,Fitness Center,Pool
Primary HOA Fees Included
Recycling, Road Maintenance, Trash
Primary HOA Fees
135.00
Primary HOA Fees Frequency
Monthly
Primary HOA Fees Total Annual
1620.00
Location
Schools
Elementary School
Altitude
Middle School
Fox Ridge
High School
Cherokee Trail
Walk Score®
Contact me about this property
Vickie Hall
RE/MAX Professionals
6020 Greenwood Plaza Boulevard
Greenwood Village, CO 80111, USA
6020 Greenwood Plaza Boulevard
Greenwood Village, CO 80111, USA
- (303) 944-1153 (Mobile)
- Invitation Code: denverhomefinders
- vickie@dreamscanhappen.com
- https://DenverHomeSellerService.com
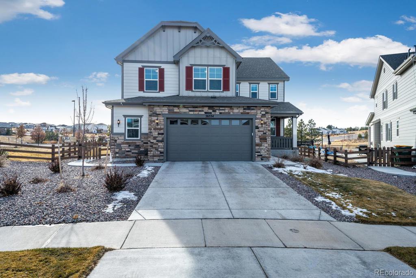
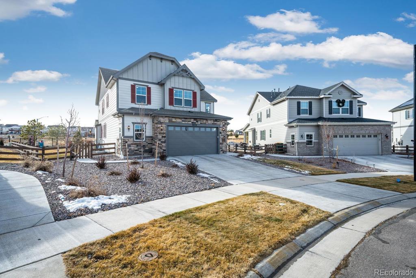
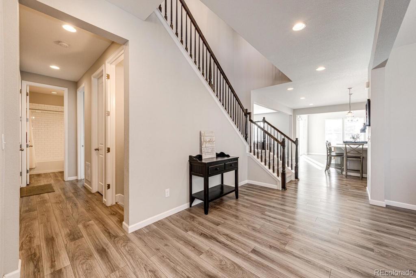
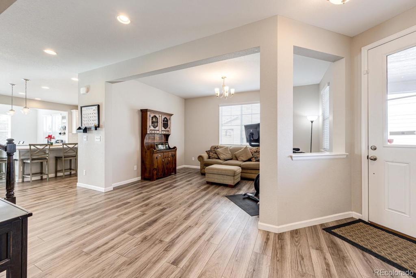
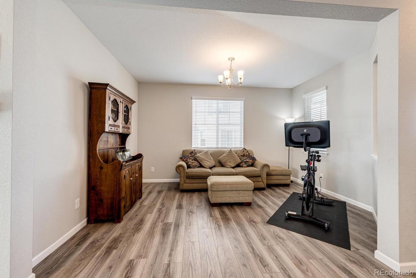
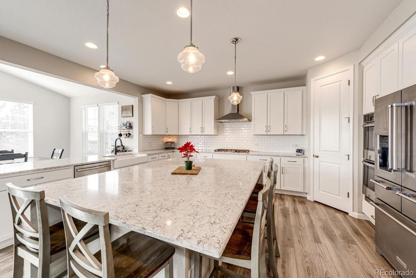
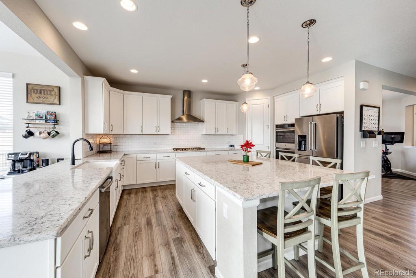
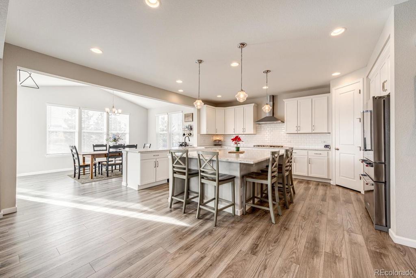
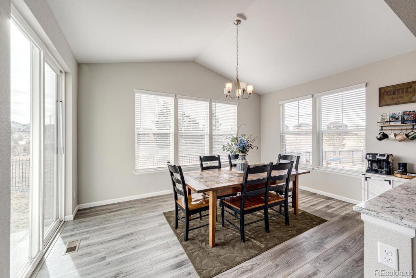
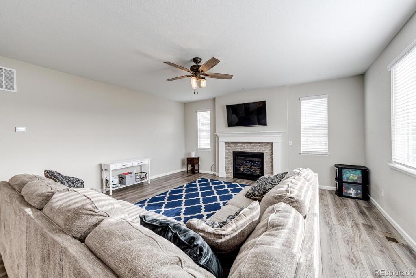
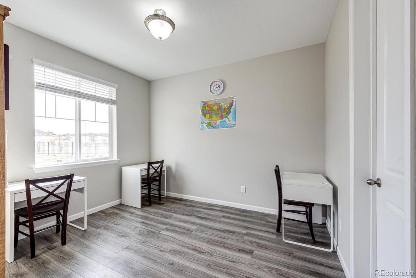
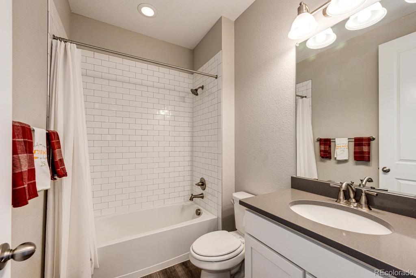
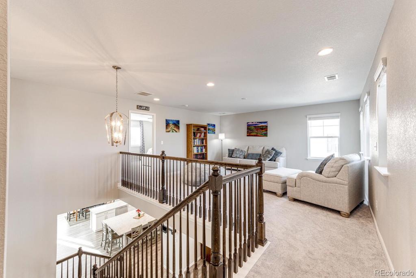
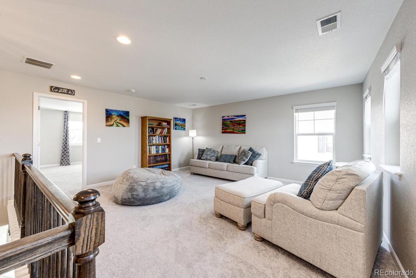
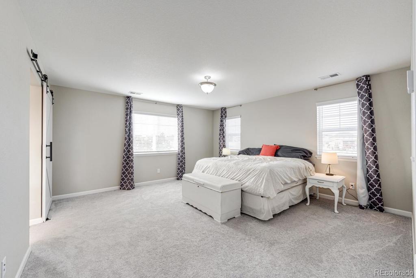
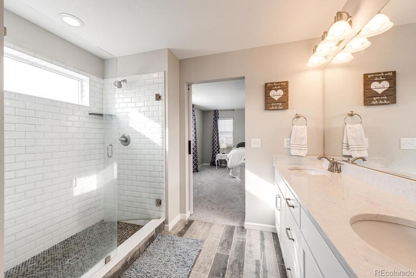
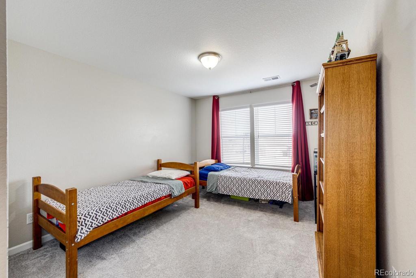
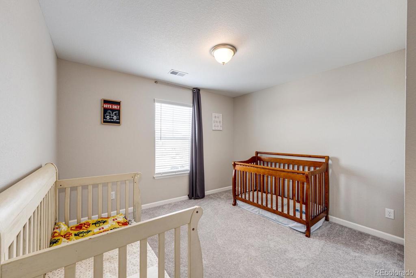
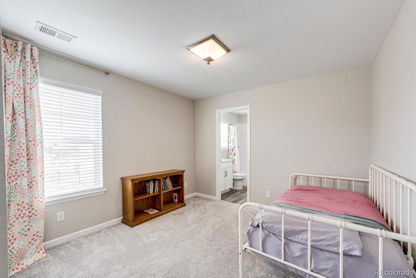
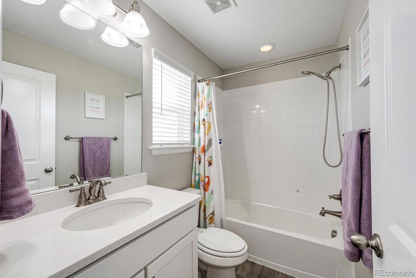
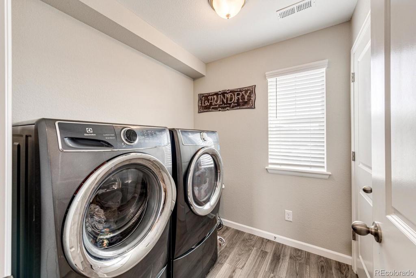
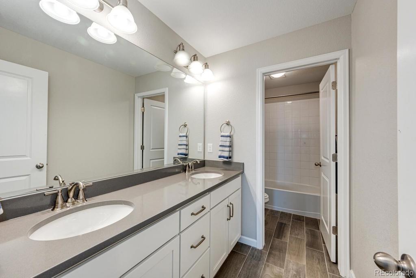
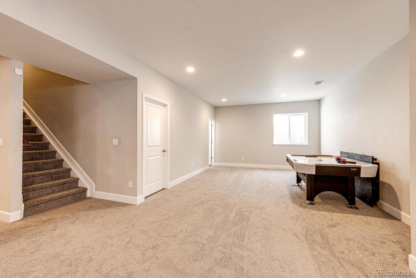
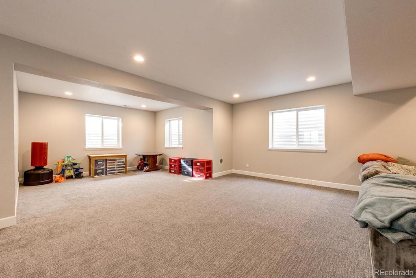
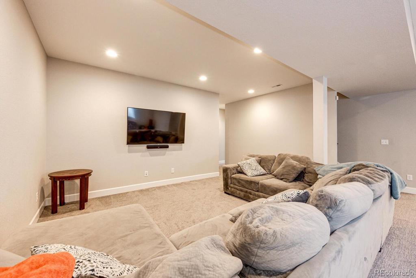
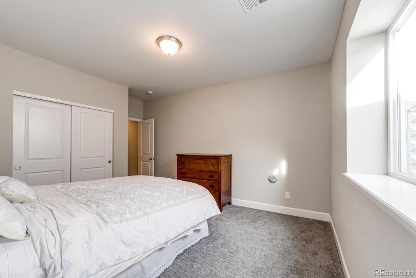
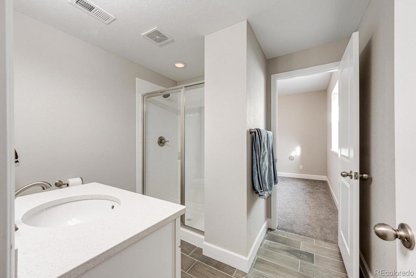
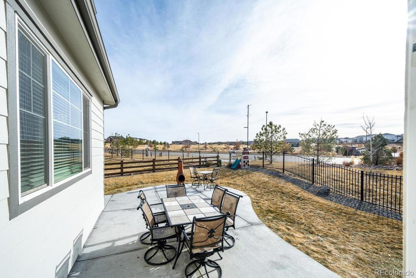
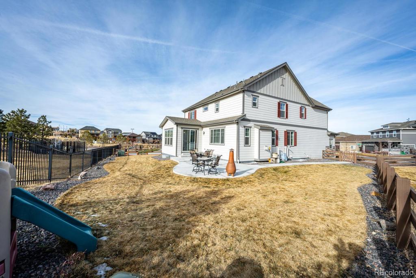
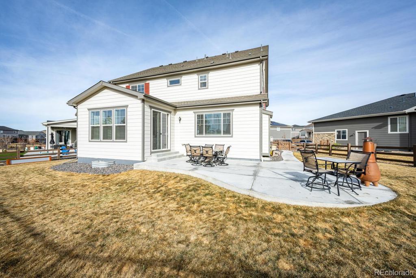
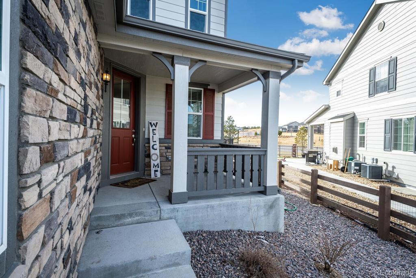


 Menu
Menu


