27474 E Euclid Drive
Aurora, CO 80016 — Arapahoe county
Price
$950,000
Sqft
5760.00 SqFt
Baths
4
Beds
4
Description
Truly all the features you look for in an amazing home!! Single-owner and immaculately maintained!! Beautiful custom wood floors flow throughout the main level which includes dramatic vaulted ceilings, rotunda staircase and executive study with its large French doors is totally equipped for today's home office and CEO. The kitchen is a chef’s delight, complete with custom granite slab, massive center island, two walk-in pantries, double-oven and top of the line appliances. The spacious dining room and huge open great room are perfect for all special occasions and entertaining with an impressive wall of windows, surround sound speakers, upgraded built-in shelving, and cozy up by your gas log fireplace. Plenty to love with a luxurious primary suite that features a French doors entry, Juliet balcony, fireplace and a sparkling 5-pc bath with deep soaking tub, dual showers and two walk-in closets. Lots of choices for this large loft overlooking the main entry, perfect for media space, second office, den, library, or flex space. The large open basement is ready to be finish, adding even more livable square footage. Bring all your toys this home also features a large attached oversized 3-car garage. Professionally landscaped font and back complete with covered front porch and large backyard patio, perfect for outdoor BBQs and entertaining! Enjoy ((backing to the greenbelt)) and walking paths, just a walk away from AURORA RESERVOIR! Close to Parks, Trails, Aurora Reservoir and Southlands Mall with amazing shopping and dining. Easy access to 470 and DIA. Move-in condition and ready for the pickiest buyer... Hurry, THIS IS THE ONE!!
Property Level and Sizes
SqFt Lot
8999.00
Lot Features
Breakfast Nook, Ceiling Fan(s), Eat-in Kitchen, Entrance Foyer, Five Piece Bath, Granite Counters, High Ceilings, Kitchen Island, Open Floorplan, Pantry, Primary Suite, Smoke Free, Utility Sink, Vaulted Ceiling(s), Walk-In Closet(s), Wet Bar
Lot Size
0.21
Basement
Partial,Sump Pump
Interior Details
Interior Features
Breakfast Nook, Ceiling Fan(s), Eat-in Kitchen, Entrance Foyer, Five Piece Bath, Granite Counters, High Ceilings, Kitchen Island, Open Floorplan, Pantry, Primary Suite, Smoke Free, Utility Sink, Vaulted Ceiling(s), Walk-In Closet(s), Wet Bar
Appliances
Cooktop, Dishwasher, Disposal, Double Oven, Dryer, Microwave, Range Hood, Refrigerator, Sump Pump, Washer
Electric
Central Air
Flooring
Carpet, Wood
Cooling
Central Air
Heating
Forced Air, Natural Gas
Fireplaces Features
Family Room, Primary Bedroom
Utilities
Electricity Connected, Natural Gas Connected
Exterior Details
Features
Balcony, Private Yard, Rain Gutters
Patio Porch Features
Front Porch,Patio
Water
Public
Sewer
Public Sewer
Land Details
PPA
4523809.52
Road Frontage Type
Public Road
Road Responsibility
Public Maintained Road
Road Surface Type
Paved
Garage & Parking
Parking Spaces
1
Parking Features
Concrete, Dry Walled
Exterior Construction
Roof
Composition
Construction Materials
Stone, Wood Siding
Architectural Style
Traditional
Exterior Features
Balcony, Private Yard, Rain Gutters
Window Features
Window Coverings
Builder Name 1
Century
Builder Source
Public Records
Financial Details
PSF Total
$164.93
PSF Finished
$234.68
PSF Above Grade
$234.68
Previous Year Tax
6536.00
Year Tax
2021
Primary HOA Management Type
Professionally Managed
Primary HOA Name
Advanced Management HOA
Primary HOA Phone
720-663-9722
Primary HOA Website
www.southshoremasterhoa.com
Primary HOA Amenities
Clubhouse,Pool,Tennis Court(s),Trail(s)
Primary HOA Fees Included
Recycling, Trash
Primary HOA Fees
135.00
Primary HOA Fees Frequency
Monthly
Primary HOA Fees Total Annual
1620.00
Location
Schools
Elementary School
Altitude
Middle School
Fox Ridge
High School
Cherokee Trail
Walk Score®
Contact me about this property
Vickie Hall
RE/MAX Professionals
6020 Greenwood Plaza Boulevard
Greenwood Village, CO 80111, USA
6020 Greenwood Plaza Boulevard
Greenwood Village, CO 80111, USA
- (303) 944-1153 (Mobile)
- Invitation Code: denverhomefinders
- vickie@dreamscanhappen.com
- https://DenverHomeSellerService.com
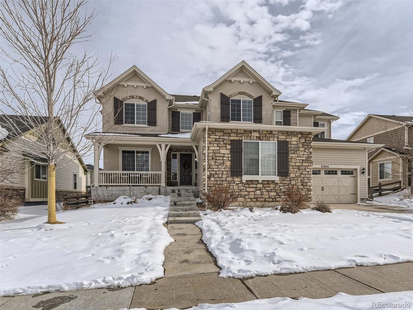
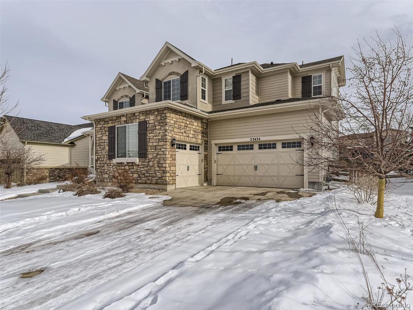
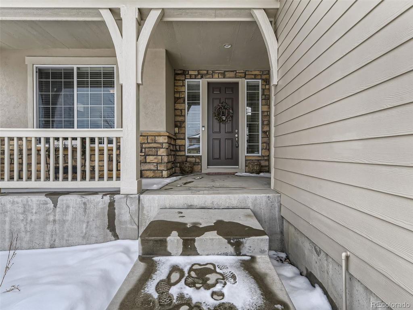
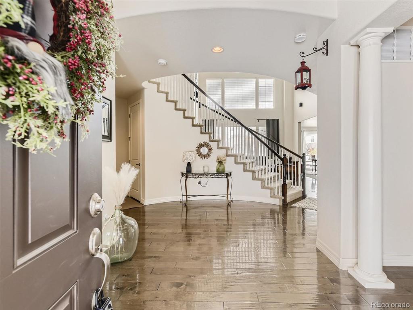
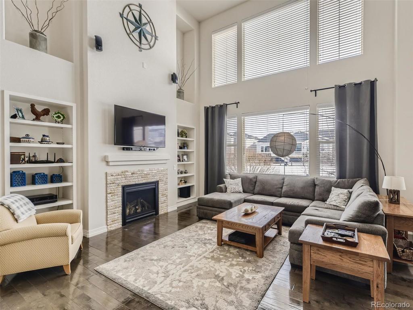
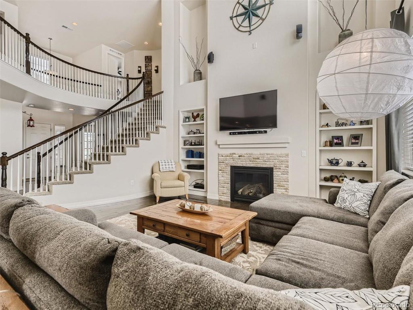
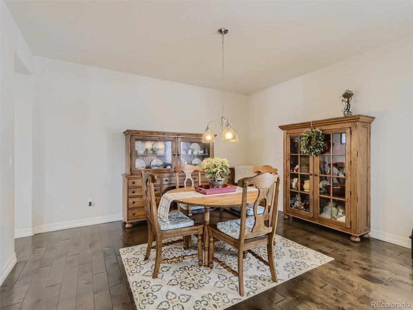
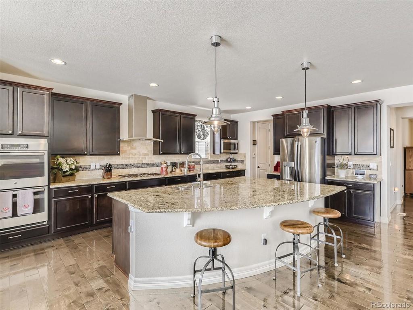
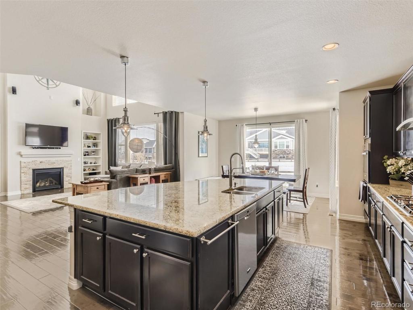
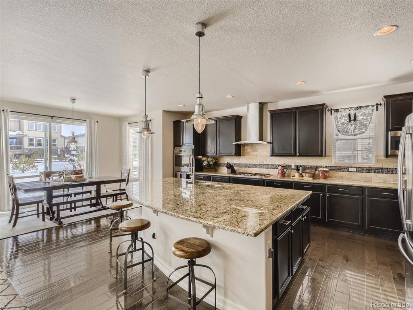
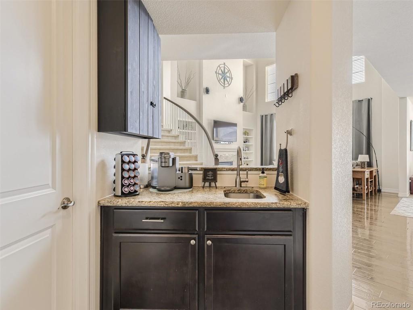
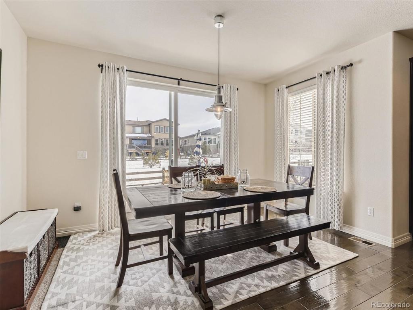
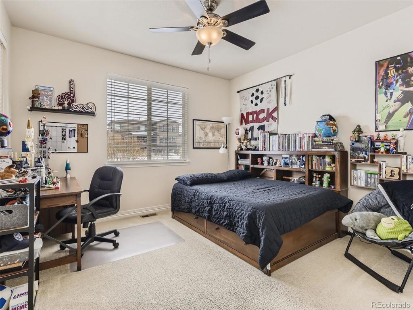
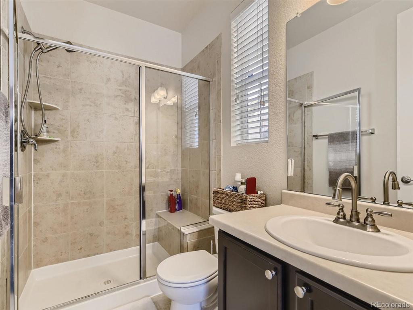
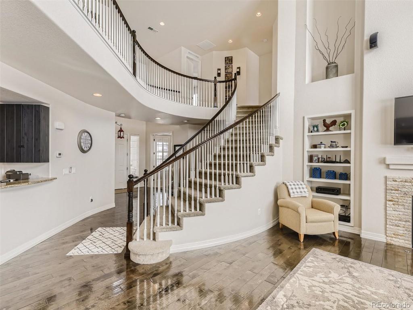
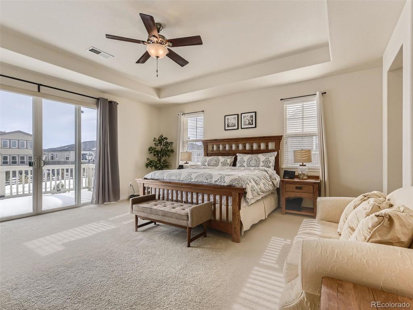
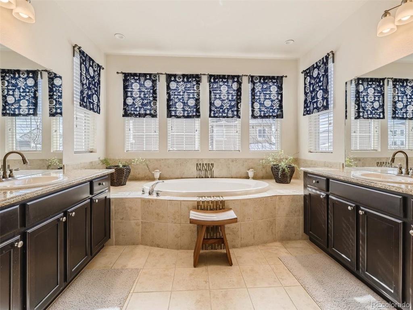
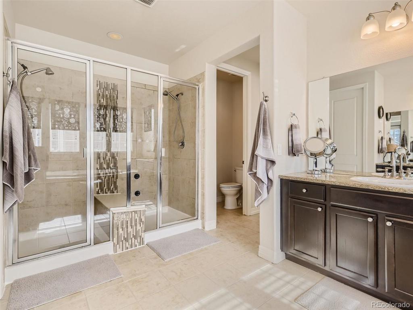
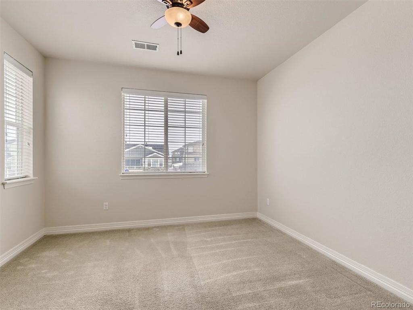
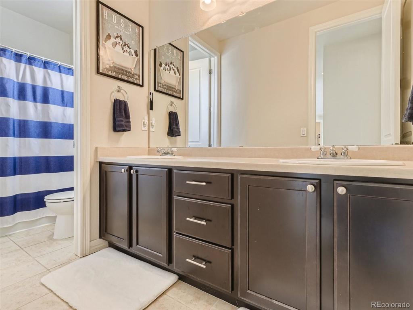
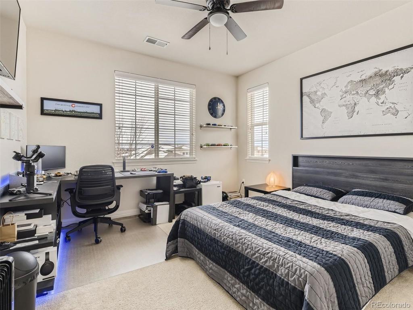
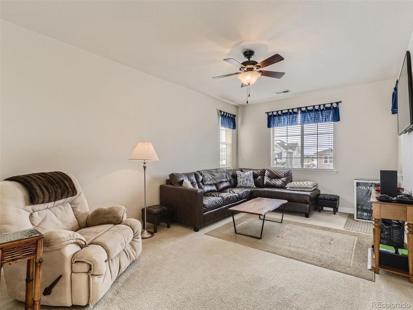
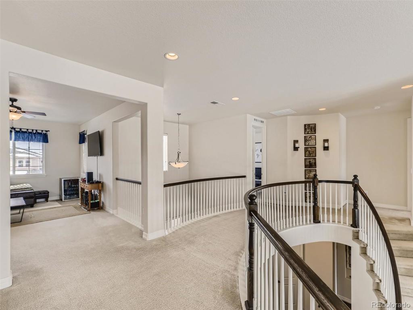
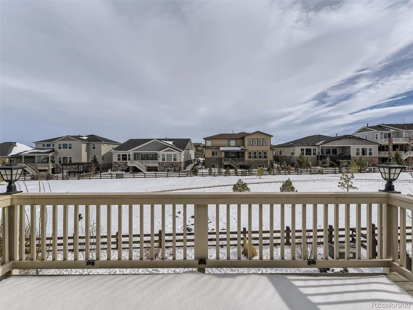
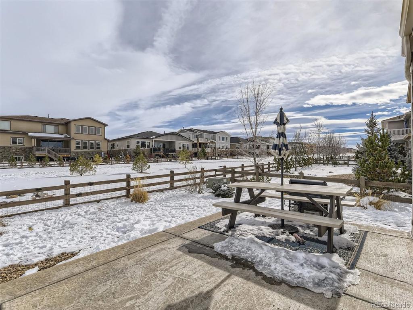
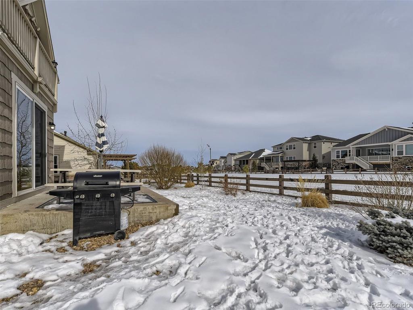
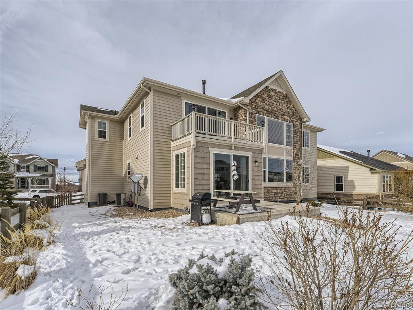


 Menu
Menu


