6751 S Valleyhead Court
Aurora, CO 80016 — Arapahoe county
Price
$875,000
Sqft
4560.00 SqFt
Baths
4
Beds
5
Description
Welcome Home to this better than new Country Manor/Dillon Model by Toll Brothers! 5 bedrooms and 4 bathrooms. From the moment you walk in the front door you will be wowed by the open rail staircase and catwalk that leads to bedrooms and looks out onto living room. Spacious layout with numerous upgrades including vaulted ceiling and built ins surrounding cozy contemporary fireplace, main floor guest bedroom with full bath. Large open layout ideal for entertaining with well appointed formal dining room. A most incredible kitchen with an extra-large quartz island with seating option! Stainless appliances including gas cooktop, vent hood, double oven, dishwasher and fridge. Dining area features exterior door access to relaxing covered patio that looks out onto nicely sized back yard. Professionallylandscaped front and back with sprinkler system, pergola patio and split rail fenced in back yard. Upstairs continues with 4bedrooms and 3 bathrooms including spacious primary bedroom with beautifully tiled bath, dual countertops/sinks, largesoaking tub and shower. Beautiful en suite bathroom along with jack and Jill bath that connects to two of the bedrooms.Convenient upstairs laundry room includes built in cabinets and large countertop. The spacious unfinished basement isready for personal touch finishing. Recessed can lights and window coverings throughout! Amazing home in Southshore close to dining, shopping, entertainment, desirable Cherry Creek schools (all within walking distance), Aurora reservoirTWO GORGEOUS clubhouses, trails and so much more!!. Southshore, this is not just a community, THIS IS A LIFESTYLE!
Property Level and Sizes
SqFt Lot
8225.00
Lot Features
Eat-in Kitchen, Five Piece Bath, High Ceilings, Jack & Jill Bath, Kitchen Island, Open Floorplan, Pantry, Primary Suite, Quartz Counters, Radon Mitigation System, Smoke Free, Vaulted Ceiling(s), Walk-In Closet(s)
Lot Size
0.19
Foundation Details
Slab
Basement
Partial,Unfinished
Interior Details
Interior Features
Eat-in Kitchen, Five Piece Bath, High Ceilings, Jack & Jill Bath, Kitchen Island, Open Floorplan, Pantry, Primary Suite, Quartz Counters, Radon Mitigation System, Smoke Free, Vaulted Ceiling(s), Walk-In Closet(s)
Appliances
Dishwasher, Disposal, Double Oven, Microwave, Range, Range Hood, Refrigerator, Self Cleaning Oven
Electric
Central Air
Flooring
Carpet, Laminate
Cooling
Central Air
Heating
Forced Air
Fireplaces Features
Gas, Living Room
Utilities
Cable Available, Electricity Connected, Natural Gas Connected
Exterior Details
Patio Porch Features
Covered,Front Porch,Patio
Water
Public
Sewer
Public Sewer
Land Details
PPA
4473684.21
Garage & Parking
Parking Spaces
1
Parking Features
Concrete
Exterior Construction
Roof
Composition
Construction Materials
Frame, Wood Siding
Architectural Style
Traditional
Window Features
Window Coverings
Security Features
Carbon Monoxide Detector(s),Smoke Detector(s),Video Doorbell
Builder Name 1
Toll Brothers
Builder Source
Public Records
Financial Details
PSF Total
$186.40
PSF Finished
$251.26
PSF Above Grade
$251.26
Previous Year Tax
2596.00
Year Tax
2021
Primary HOA Management Type
Professionally Managed
Primary HOA Name
Southshore Master HOA
Primary HOA Phone
720-633-9778
Primary HOA Amenities
Clubhouse,Fitness Center,Pool,Trail(s)
Primary HOA Fees Included
Maintenance Grounds, Road Maintenance, Snow Removal, Trash
Primary HOA Fees
135.00
Primary HOA Fees Frequency
Monthly
Primary HOA Fees Total Annual
1620.00
Location
Schools
Elementary School
Altitude
Middle School
Fox Ridge
High School
Cherokee Trail
Walk Score®
Contact me about this property
Vickie Hall
RE/MAX Professionals
6020 Greenwood Plaza Boulevard
Greenwood Village, CO 80111, USA
6020 Greenwood Plaza Boulevard
Greenwood Village, CO 80111, USA
- (303) 944-1153 (Mobile)
- Invitation Code: denverhomefinders
- vickie@dreamscanhappen.com
- https://DenverHomeSellerService.com
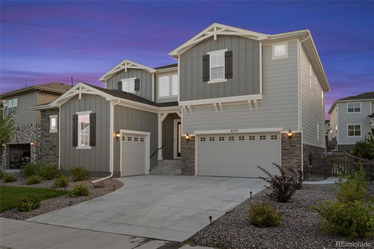
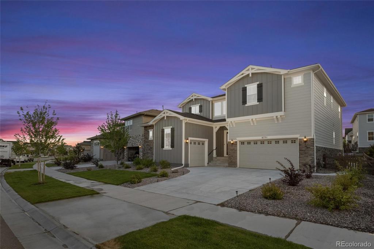
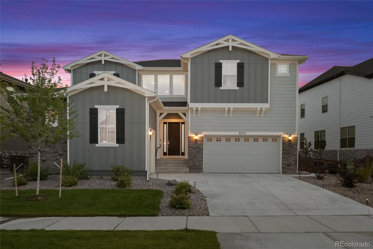
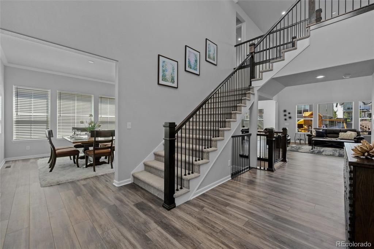
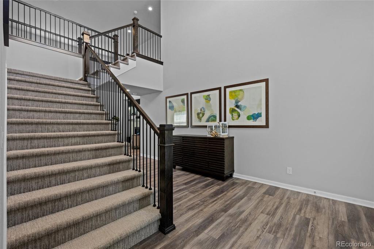
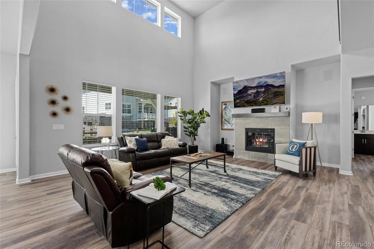
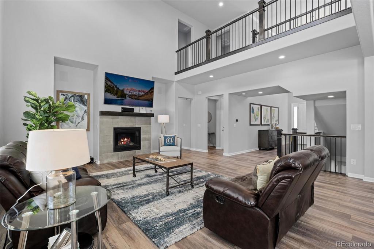
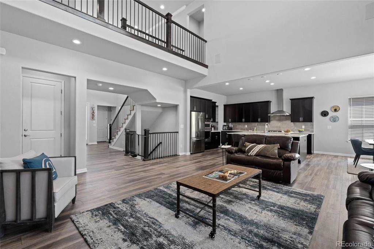
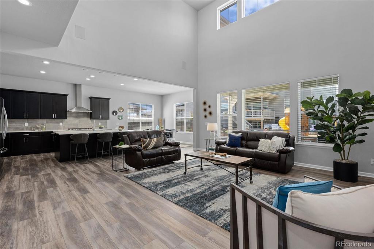
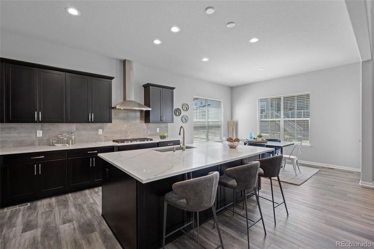
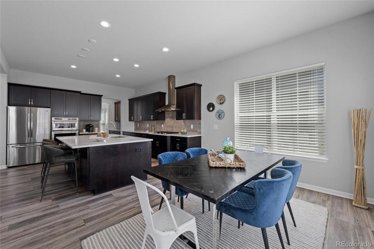
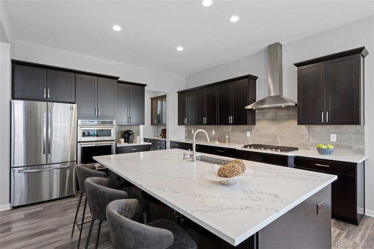
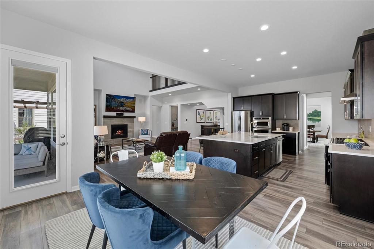
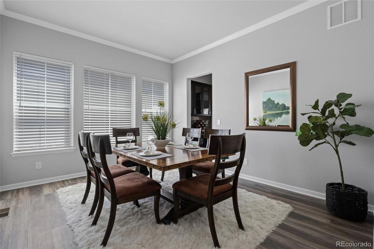
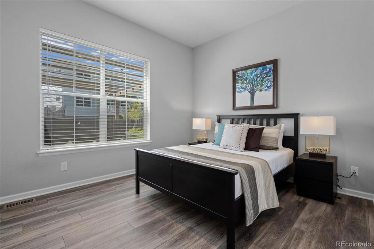
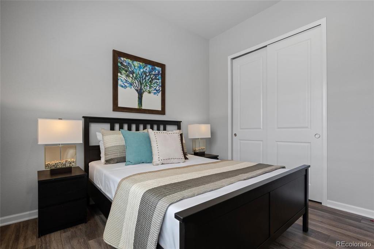
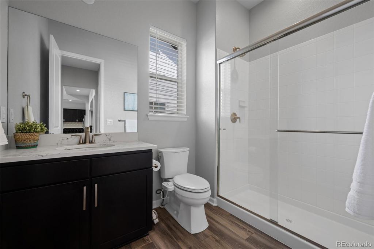
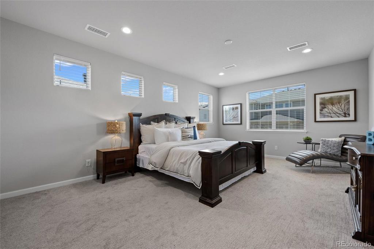
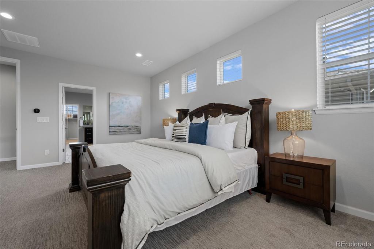
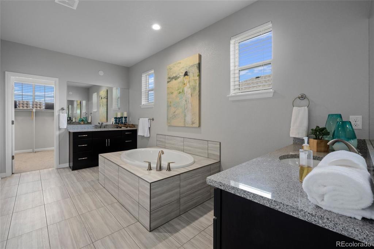
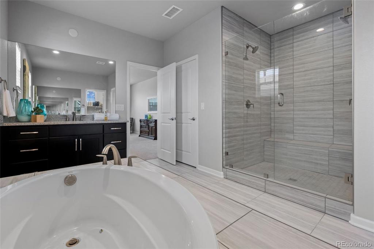
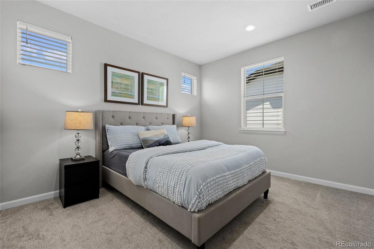
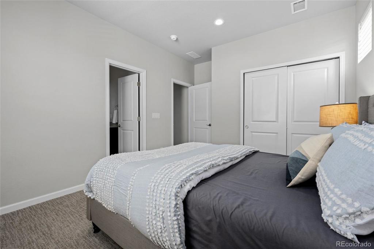
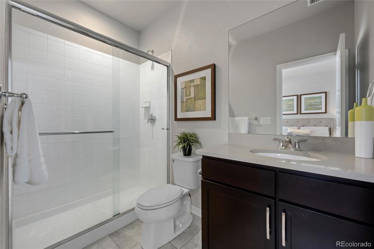
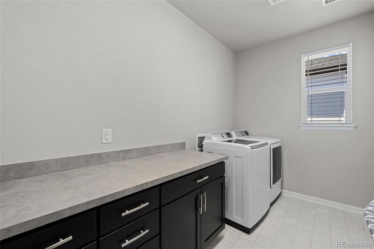
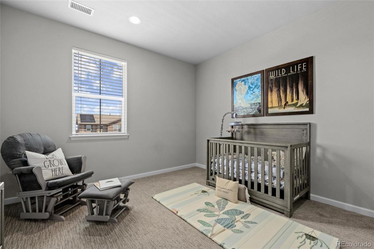
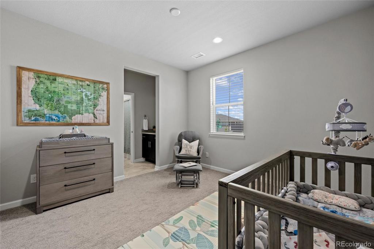
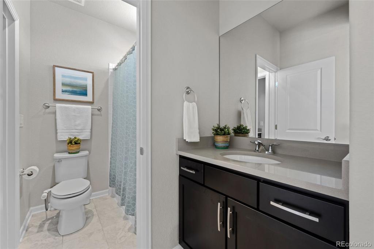
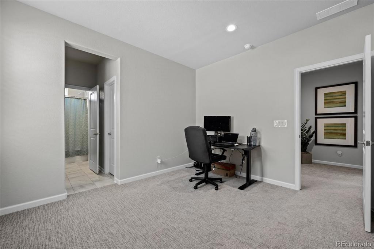
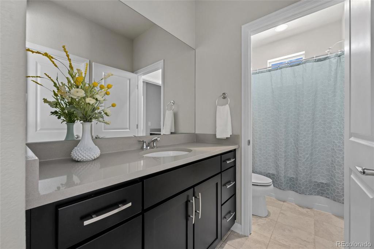
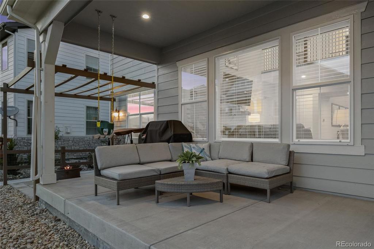
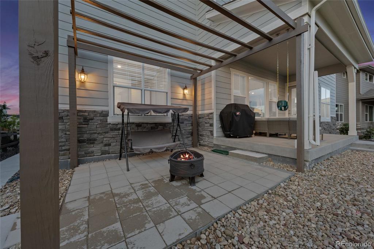
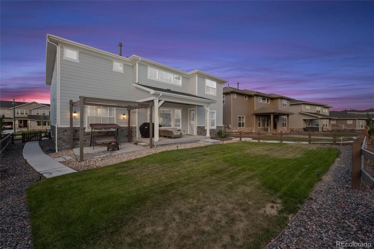
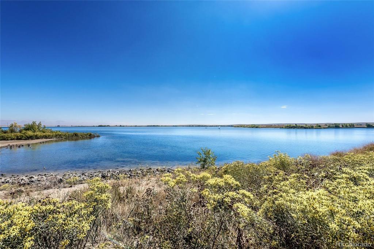
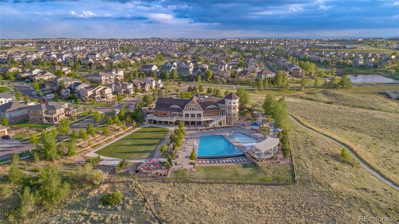
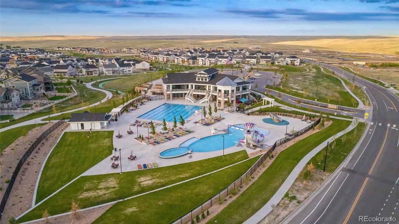
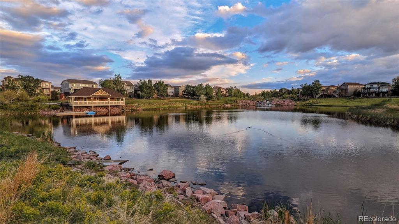
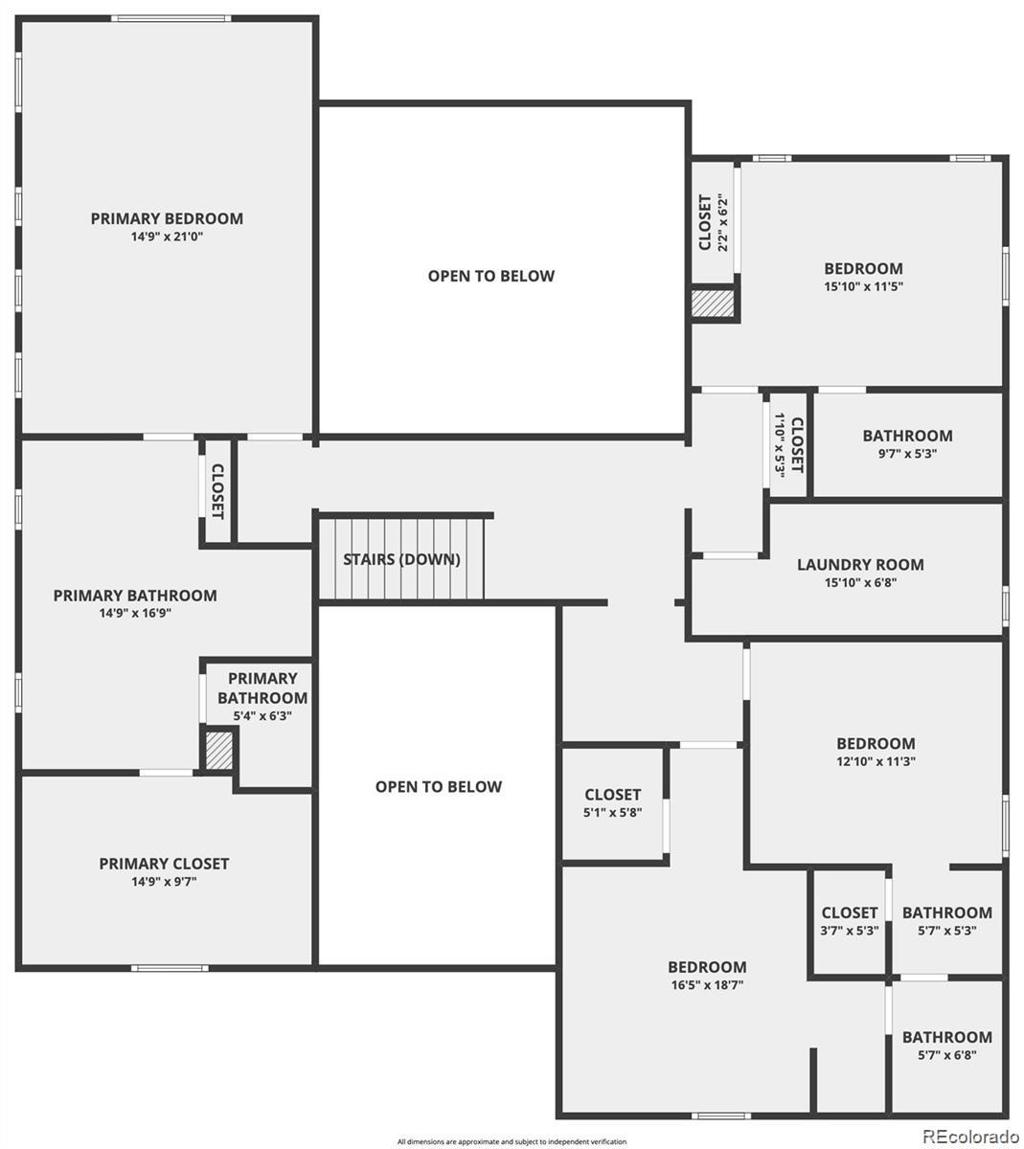
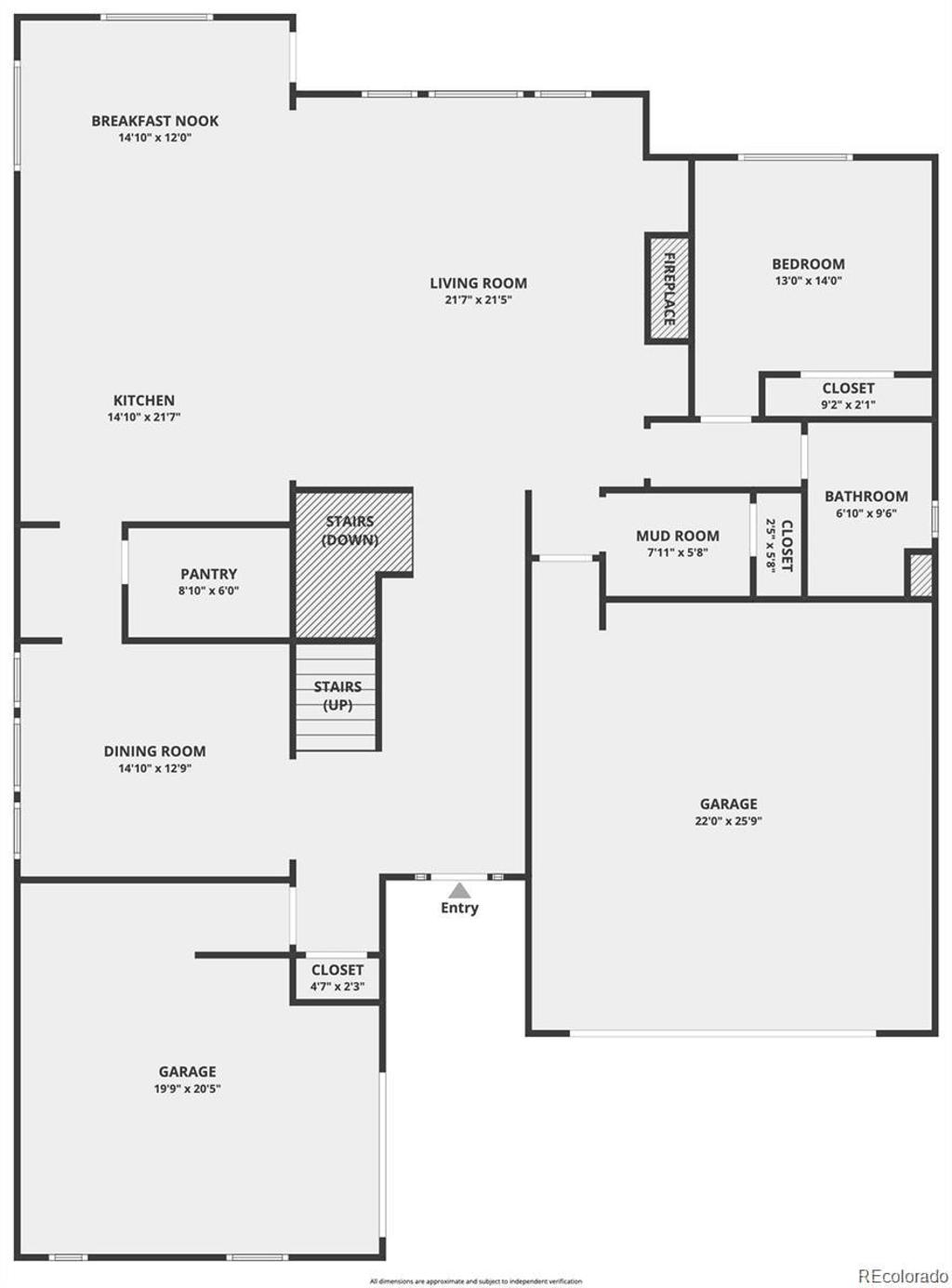
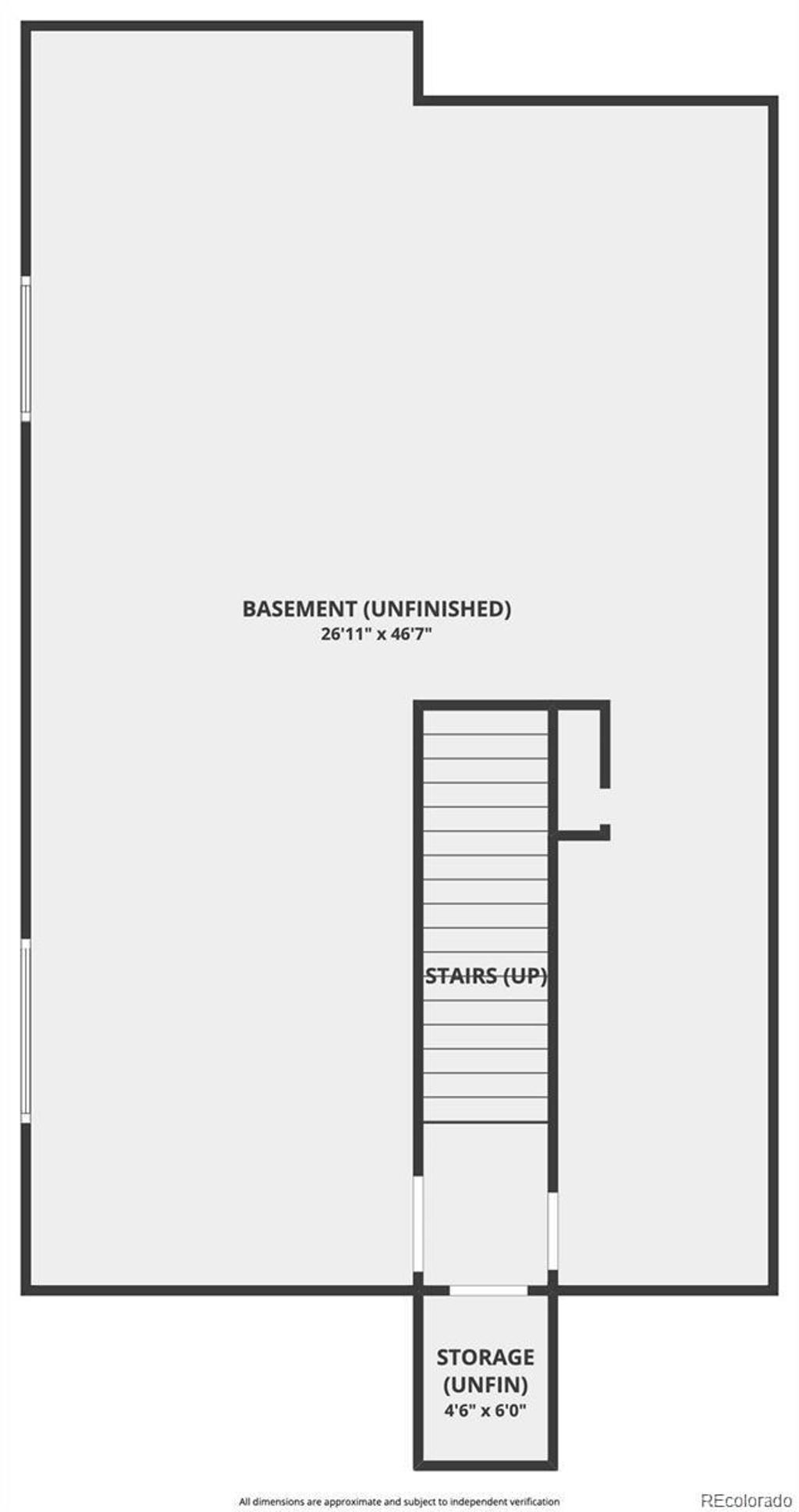


 Menu
Menu


