3117 Traver Drive
Broomfield, CO 80023 — Broomfield county
Price
$950,000
Sqft
3722.00 SqFt
Baths
4
Beds
5
Description
Amazing location in a quiet family neighborhood with a striking home that backs/sides to open space and ponds with fantastic mountain views! Located in the desirable Anthem Highlands community with 5 bedroom, 4 bath and finished basement. Newly painted inside and out with updated kitchen with granite counters, cherry cabinets, stainless appliances and large island with breakfast bar. Hardwood floors throughout main level. 2-story great room with fireplace. Upstairs features a large loft, beautiful master bath with custom tile and large walk-in closet. The new deck off the master to watch sunsets is stunning while overlooking wildlife such as herons, pelicans and red tail hawks. Huge rec/media room, pre-wired for projector and surround sound with a professionally finished basement along with bedroom, bath, mini wet bar and bonus room. Professionally landscaped backyard is a true retreat with stamped concrete patio and newly rebuilt deck overlooking the lovely ponds adjacent to the property. Peaceful to hear water trickling from the pond while sitting outside. Located in one the premier master planned communities with full rec center, pools, 22 parks, community events and 48 miles of trails. Excellent new pre-k-8 school in the neighborhood as well as a well-regarded charter school. Conveniently located to grocery store and restaurants. Easy bike ride or walk. Open space is well maintained by the city of Broomfield and the HOA. Solar panels and new outlet for car charging included.
Property Level and Sizes
SqFt Lot
9816.00
Lot Features
Eat-in Kitchen, Five Piece Bath, High Ceilings, Kitchen Island, Open Floorplan, Walk-In Closet(s), Wet Bar
Lot Size
0.23
Basement
Finished,Full
Interior Details
Interior Features
Eat-in Kitchen, Five Piece Bath, High Ceilings, Kitchen Island, Open Floorplan, Walk-In Closet(s), Wet Bar
Appliances
Convection Oven, Cooktop, Dishwasher, Disposal, Microwave, Oven, Range, Refrigerator, Self Cleaning Oven, Sump Pump
Electric
Central Air
Flooring
Carpet, Tile, Wood
Cooling
Central Air
Heating
Forced Air, Natural Gas
Fireplaces Features
Gas Log, Great Room
Exterior Details
Features
Dog Run, Garden, Private Yard
Patio Porch Features
Deck,Patio
Lot View
Mountain(s)
Water
Public
Sewer
Public Sewer
Land Details
PPA
4304347.83
Road Frontage Type
Public Road
Road Responsibility
Public Maintained Road
Road Surface Type
Paved
Garage & Parking
Parking Spaces
1
Exterior Construction
Roof
Concrete
Construction Materials
Brick, Stucco
Exterior Features
Dog Run, Garden, Private Yard
Window Features
Double Pane Windows, Window Coverings
Security Features
Carbon Monoxide Detector(s),Smoke Detector(s)
Builder Name 1
Pulte Homes
Builder Source
Public Records
Financial Details
PSF Total
$265.99
PSF Finished
$265.99
PSF Above Grade
$395.53
Previous Year Tax
6277.00
Year Tax
2020
Primary HOA Management Type
Professionally Managed
Primary HOA Name
Anthem Highlands
Primary HOA Phone
303-665-2693
Primary HOA Website
https.,//myahca.com
Primary HOA Amenities
Clubhouse,Fitness Center,Playground,Pool,Tennis Court(s),Trail(s)
Primary HOA Fees Included
Capital Reserves, Trash
Primary HOA Fees
435.00
Primary HOA Fees Frequency
Quarterly
Primary HOA Fees Total Annual
1740.00
Location
Schools
Elementary School
Thunder Vista
Middle School
Thunder Vista
High School
Legacy
Walk Score®
Contact me about this property
Vickie Hall
RE/MAX Professionals
6020 Greenwood Plaza Boulevard
Greenwood Village, CO 80111, USA
6020 Greenwood Plaza Boulevard
Greenwood Village, CO 80111, USA
- (303) 944-1153 (Mobile)
- Invitation Code: denverhomefinders
- vickie@dreamscanhappen.com
- https://DenverHomeSellerService.com
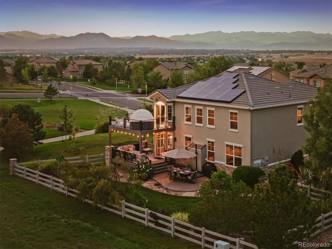
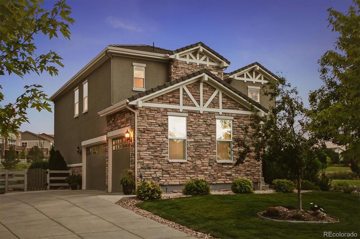
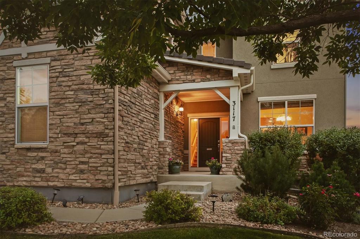
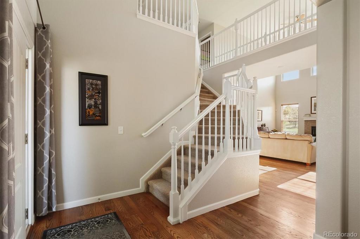
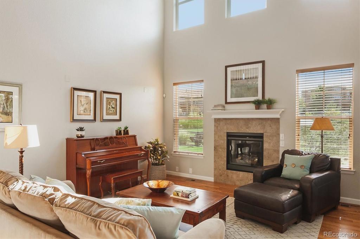
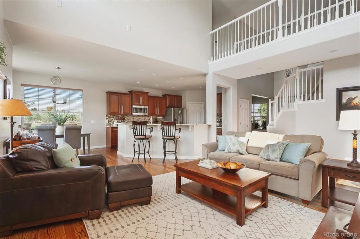
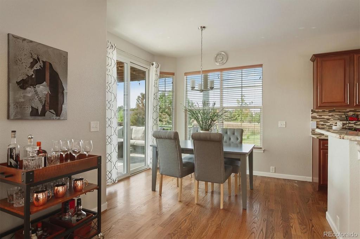
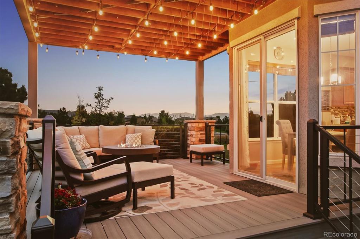
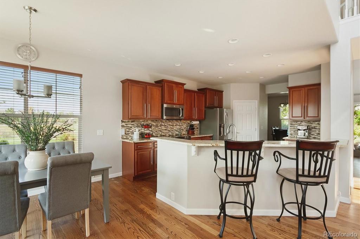
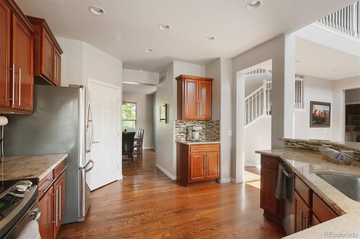
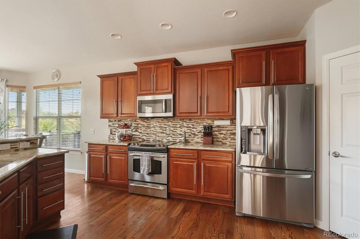
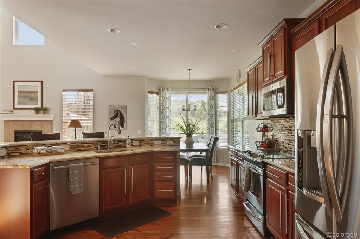
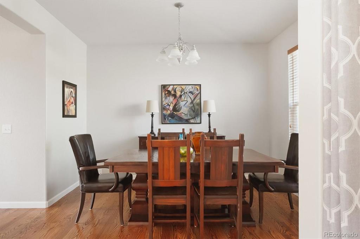
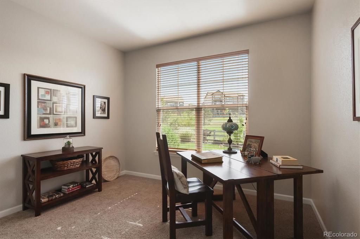
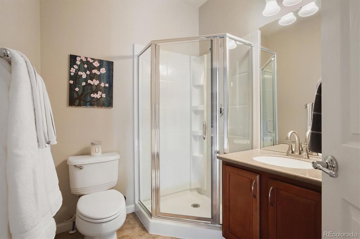
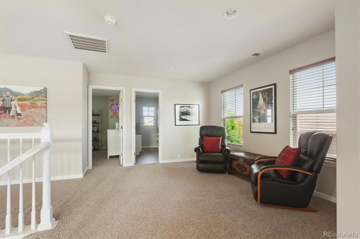
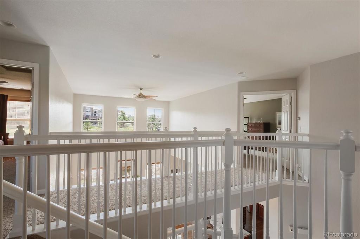
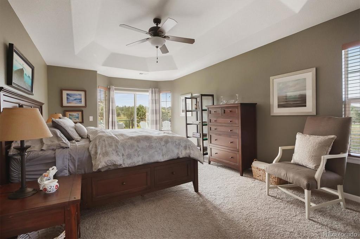
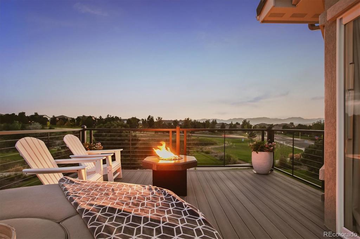
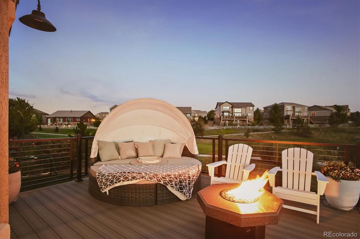
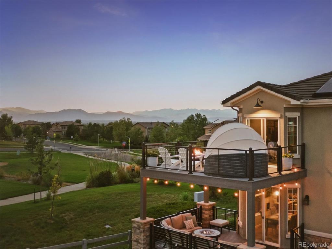
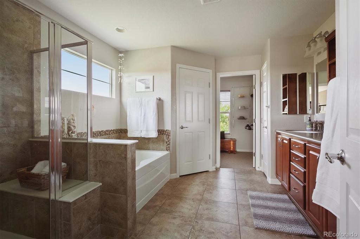
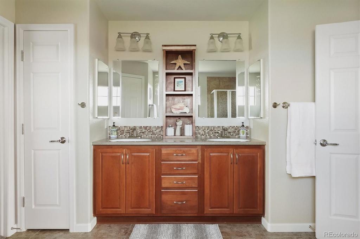
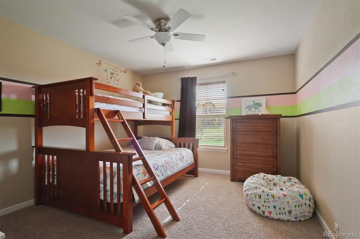
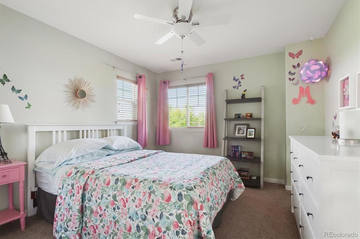
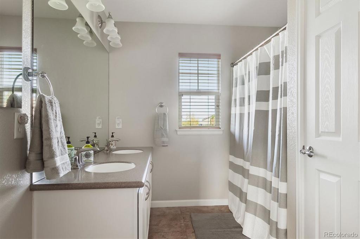
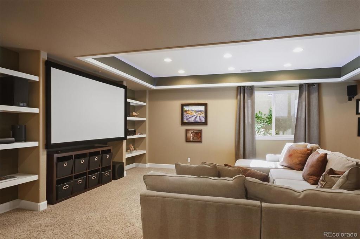
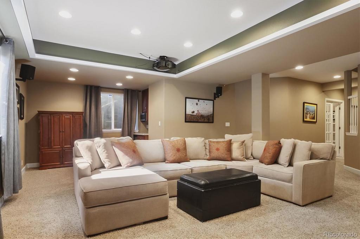
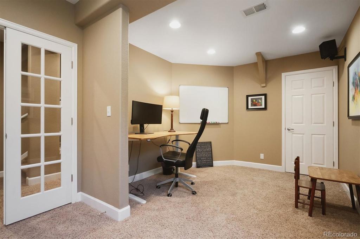
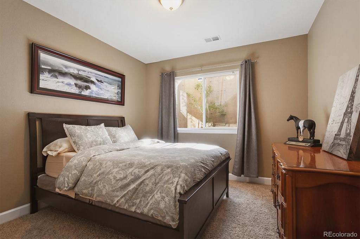
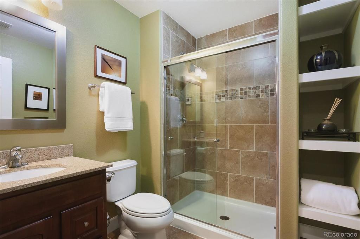
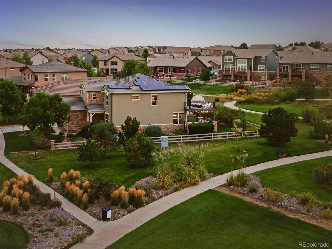
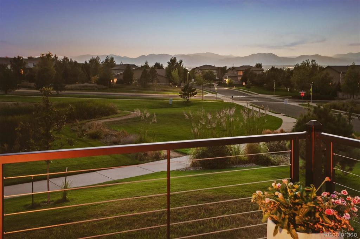
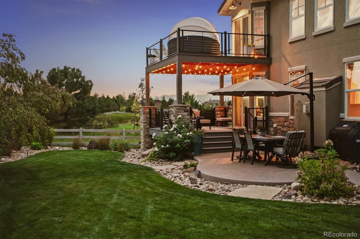
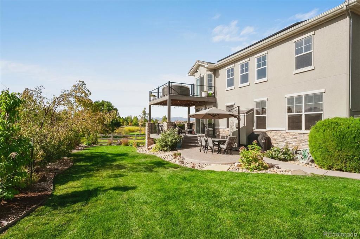
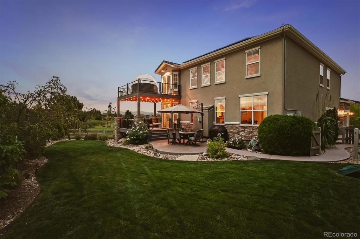
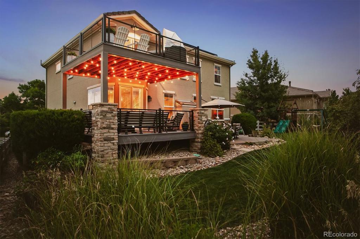
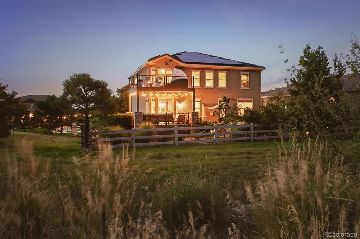
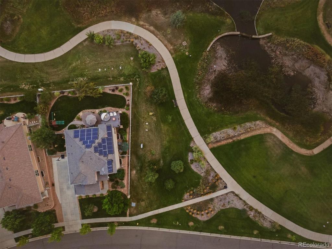
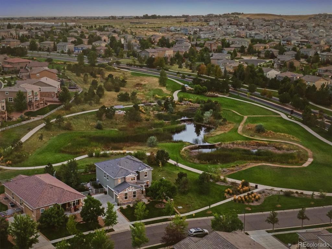


 Menu
Menu


