19930 E Belleview Lane
Centennial, CO 80015 — Arapahoe county
Price
$678,900
Sqft
3764.00 SqFt
Baths
4
Beds
5
Description
This beautiful home has space, space and more space. The entry way welcomes you with a beautiful staircase and vaulted ceilings. Behind the staircase brings you to the heart of the home, the kitchen. The kitchen is in the middle and has wood cabinets, lots of counter space, an island with a sink, stainless steel appliances and an area with room for a table and chairs by the big window. It looks out on the beautiful landscaped back yard. The living room and dining room are on one side and open to each other and have plenty of windows for light. The family room is on the other side with lots of windows, a brick front gas fireplace, and wood shelves on either side. The family room is open to the kitchen. Right off the family room is a full bath, full bedroom/office, and a laundry room/mud room with a utility sink. The big three car garage is right off the mud room. Upstairs you will find a huge main bedroom with twice the space for an office, work out room, library, nursery or whatever you need. The 5 piece main bathroom has double vanity, a jetted tub and a glass shower. The water closet and walk in closet complete this space. You will also find three additional bedrooms and a full bathroom. The home comes with an attic fan which is great in the summer. It also has central air, heat, and a water softener. The basement has been finished with lots of usable space. The great room is a big room with a desk area, a place for a table, two big storage closets, and a half bathroom. On the other side of the stairs is also finished with the mechanical closet along one side. It has two windows for good light, lots of shelves, a desk area, walk in closet and storage under the stairs. This gives you plenty of space to meet your needs. This home is well maintained and on a cul-de-sac. It has a beautiful landscaped back yard that is fenced in with a deck and pergola. The three car attached garage gives lots of space and the front porch is welcoming.
Property Level and Sizes
SqFt Lot
7536.00
Lot Features
Breakfast Nook, Ceiling Fan(s), Five Piece Bath, In-Law Floor Plan, Kitchen Island, Laminate Counters, Pantry, Primary Suite, Smoke Free, Utility Sink, Vaulted Ceiling(s), Walk-In Closet(s)
Lot Size
0.17
Foundation Details
Concrete Perimeter
Basement
Finished,Partial
Interior Details
Interior Features
Breakfast Nook, Ceiling Fan(s), Five Piece Bath, In-Law Floor Plan, Kitchen Island, Laminate Counters, Pantry, Primary Suite, Smoke Free, Utility Sink, Vaulted Ceiling(s), Walk-In Closet(s)
Appliances
Dishwasher, Disposal, Dryer, Gas Water Heater, Microwave, Range, Refrigerator, Washer, Water Softener
Laundry Features
In Unit
Electric
Attic Fan, Central Air
Flooring
Carpet, Tile, Vinyl, Wood
Cooling
Attic Fan, Central Air
Heating
Forced Air
Fireplaces Features
Family Room
Exterior Details
Patio Porch Features
Covered,Deck,Front Porch
Water
Public
Sewer
Public Sewer
Land Details
PPA
3876470.59
Road Frontage Type
Public Road
Road Responsibility
Public Maintained Road
Road Surface Type
Paved
Garage & Parking
Parking Spaces
1
Parking Features
Concrete
Exterior Construction
Roof
Architectural Shingles,Unknown
Construction Materials
Wood Siding
Architectural Style
Traditional
Window Features
Bay Window(s), Window Treatments
Security Features
Carbon Monoxide Detector(s),Smoke Detector(s)
Builder Source
Public Records
Financial Details
PSF Total
$175.08
PSF Finished
$183.98
PSF Above Grade
$263.18
Previous Year Tax
2621.00
Year Tax
2021
Primary HOA Management Type
Professionally Managed
Primary HOA Name
Westwind Management Group
Primary HOA Phone
303-369-1800
Primary HOA Website
info@westwindmanagement.com
Primary HOA Fees
276.32
Primary HOA Fees Frequency
Semi-Annually
Primary HOA Fees Total Annual
552.64
Location
Schools
Elementary School
Peakview
Middle School
Thunder Ridge
High School
Eaglecrest
Walk Score®
Contact me about this property
Vickie Hall
RE/MAX Professionals
6020 Greenwood Plaza Boulevard
Greenwood Village, CO 80111, USA
6020 Greenwood Plaza Boulevard
Greenwood Village, CO 80111, USA
- (303) 944-1153 (Mobile)
- Invitation Code: denverhomefinders
- vickie@dreamscanhappen.com
- https://DenverHomeSellerService.com
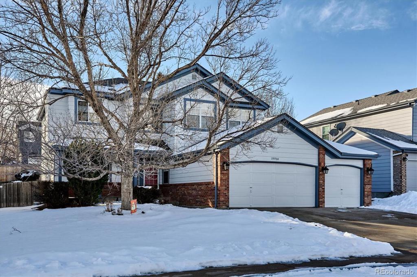
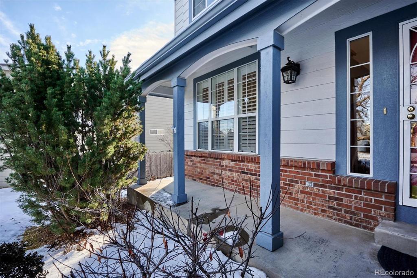
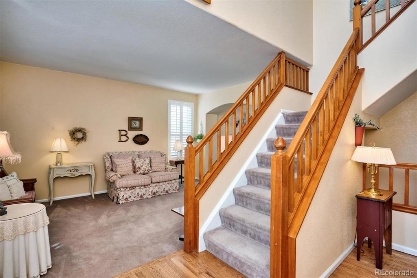
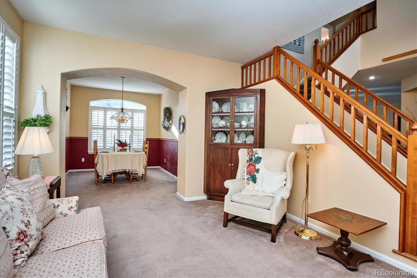
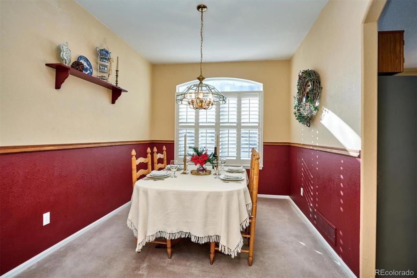
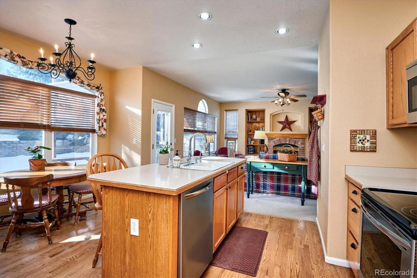
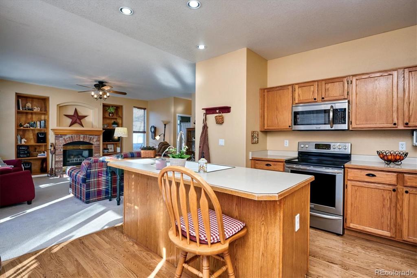
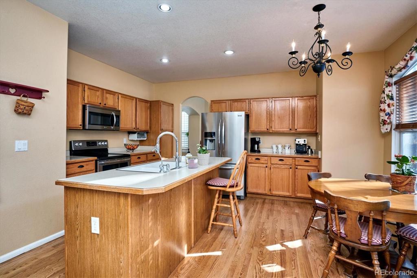
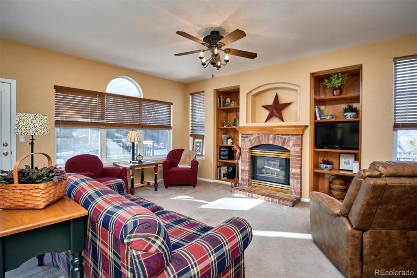
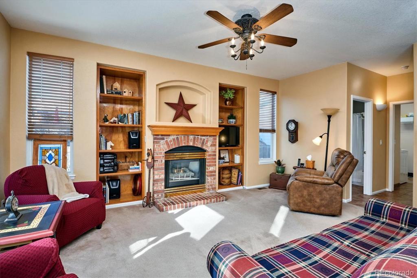
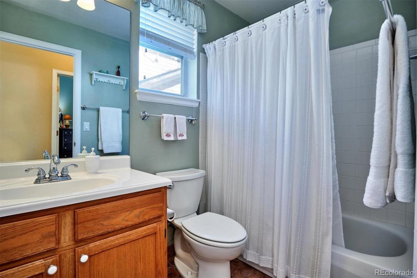
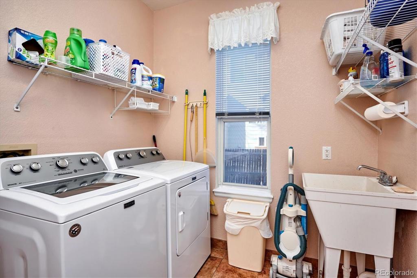
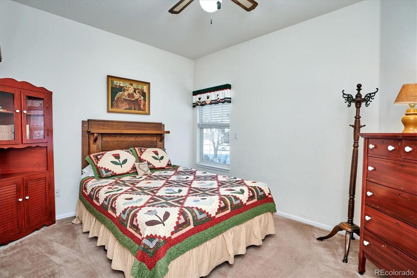
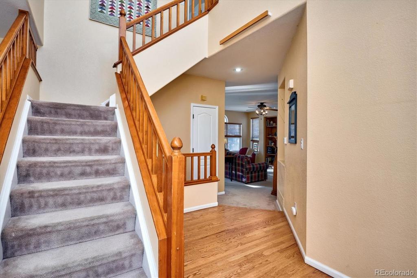
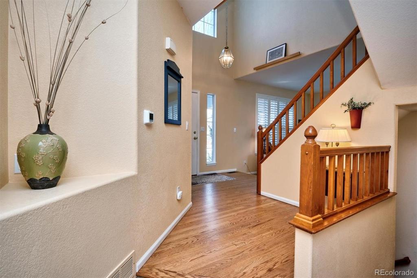
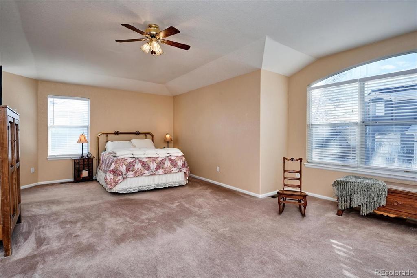
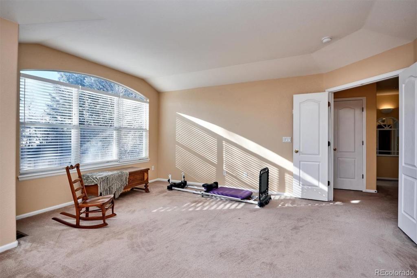
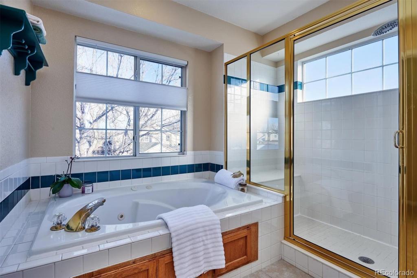
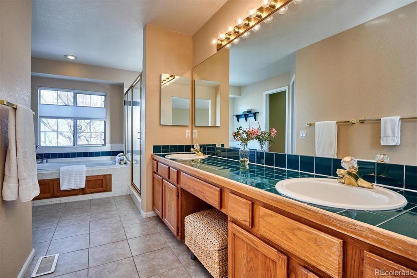
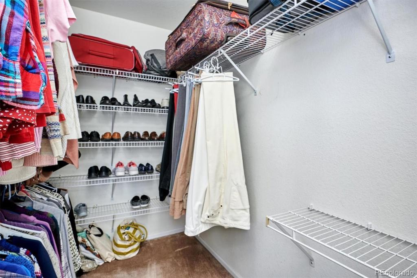
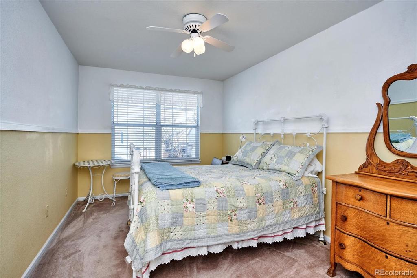
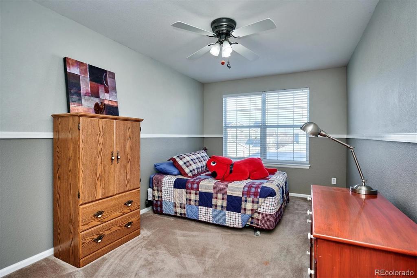
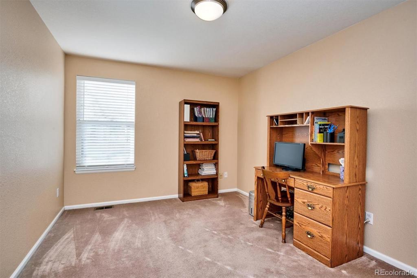
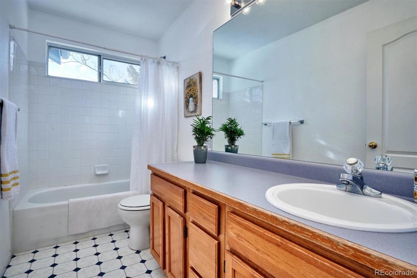
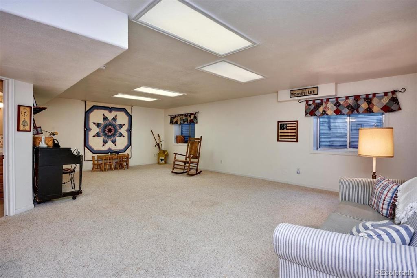
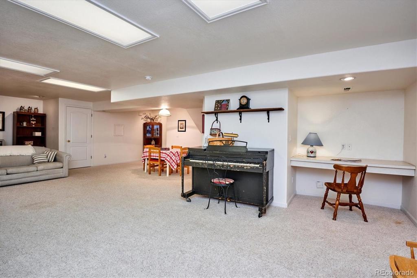
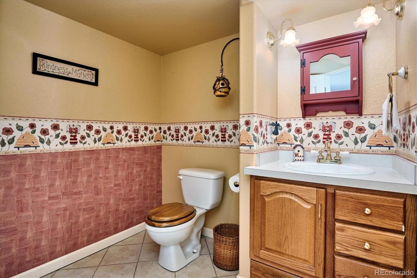
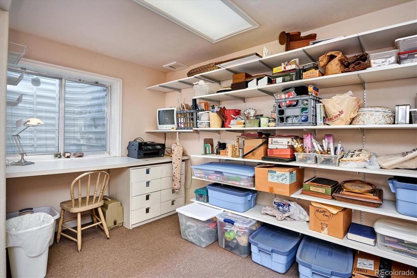
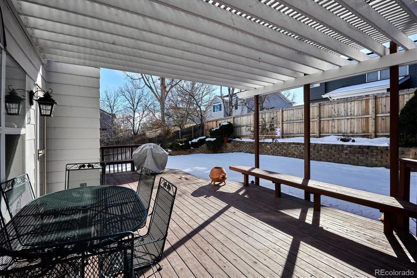
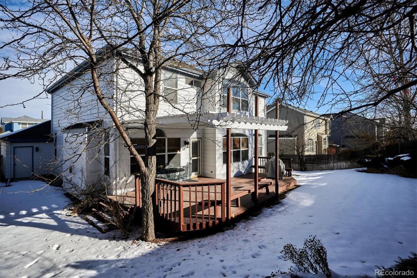
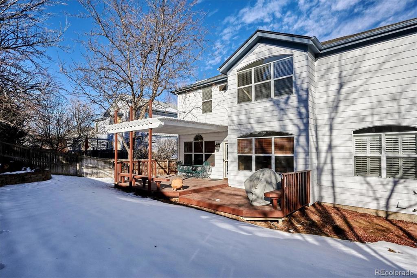


 Menu
Menu


