5767 S Odessa Street
Centennial, CO 80015 — Arapahoe county
Price
$475,000
Sqft
1736.00 SqFt
Baths
2
Beds
3
Description
ACCEPTING BACK-UP OFFERS!!! Welcome to Parkborough, a quiet neighborhood of picturesque homes located in Centennial, CO and within the renown Cherry Creek School District! This bright 3-bedroom, 2-bathroom home has had excellent care and maintenance by the same owner since 2004 and it shows. Enter through the front door and the space opens up before you with vaulted ceilings and abundant natural light. Standing in the entry your eye is immediately drawn to the the sliding glass doors at the rear of the home leading to the deck and backyard. On the main level the step-saver kitchen has plenty of cabinets and keeps everything within easy reach. It also features a pass-through to the living room, wood floors, and newer appliances. The living room is a bright, generous space overlooking the deck and backyard. Up one level from the main is the primary bedroom with a large wall-to-wall closet, a full bath, and guest bedroom. Down one level from the main is the family room, a third bedroom that could easily double as a home office, a guest bath, and laundry (washer and dryer included). If that’s not enough, move the party outside to the covered deck and enjoy the HUGE backyard! If you have or want dogs, or want to garden, this fenced space is for you comes with two sheds for tools and gardening equipment. And the low maintenance, low water use, front yard blooms with color from spring to fall! Both bathrooms have been updated. Roof 2018. HVAC 2007. And there's a newer front door and storm door as well as rear sliding door. It has a 2-car garage and there's space of the side of the garage for a boat or RV if you removed a tree. This home has a nice, quiet, interior neighborhood location, and is close to everything! And just minutes away are schools, shopping, Southlands Mall, dining and entertainment. It also has easy access to E470, the DTC, Buckley AFB, and DIA. This home is ready for you to move right in! Don’t wait. Schedule your private showing today!
Property Level and Sizes
SqFt Lot
1736.00
Lot Features
Entrance Foyer, High Ceilings, Laminate Counters, Smoke Free
Lot Size
0.04
Foundation Details
Concrete Perimeter,Slab
Interior Details
Interior Features
Entrance Foyer, High Ceilings, Laminate Counters, Smoke Free
Appliances
Dishwasher, Disposal, Gas Water Heater, Range, Refrigerator
Laundry Features
In Unit
Electric
Central Air
Flooring
Carpet, Tile, Wood
Cooling
Central Air
Heating
Forced Air
Exterior Details
Features
Private Yard, Rain Gutters
Patio Porch Features
Deck
Water
Public
Sewer
Public Sewer
Land Details
PPA
11875000.00
Road Frontage Type
Public Road
Road Responsibility
Public Maintained Road
Road Surface Type
Paved
Garage & Parking
Parking Spaces
1
Parking Features
Concrete, Exterior Access Door
Exterior Construction
Roof
Composition
Construction Materials
Frame, Wood Siding
Architectural Style
Traditional
Exterior Features
Private Yard, Rain Gutters
Builder Source
Public Records
Financial Details
PSF Total
$273.62
PSF Finished
$273.62
PSF Above Grade
$273.62
Previous Year Tax
1737.00
Year Tax
2020
Primary HOA Fees
0.00
Location
Schools
Elementary School
Canyon Creek
Middle School
Thunder Ridge
High School
Cherokee Trail
Walk Score®
Contact me about this property
Vickie Hall
RE/MAX Professionals
6020 Greenwood Plaza Boulevard
Greenwood Village, CO 80111, USA
6020 Greenwood Plaza Boulevard
Greenwood Village, CO 80111, USA
- (303) 944-1153 (Mobile)
- Invitation Code: denverhomefinders
- vickie@dreamscanhappen.com
- https://DenverHomeSellerService.com
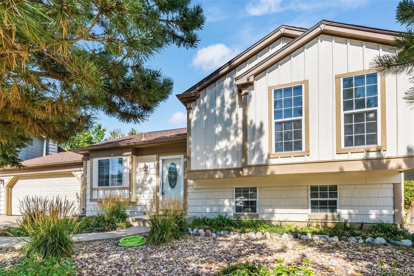
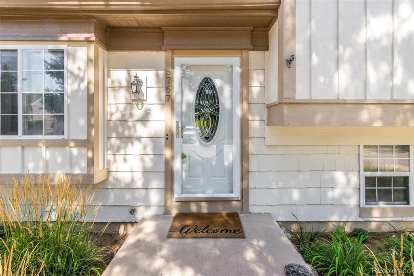
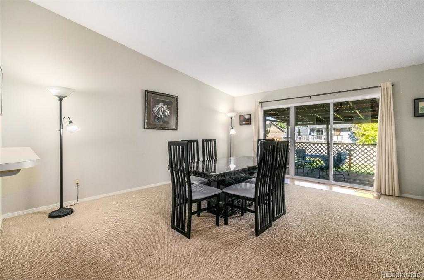
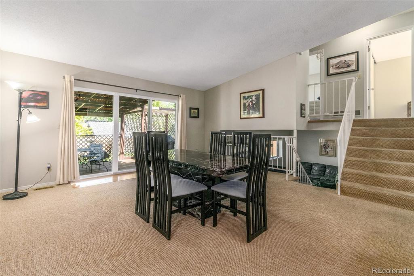
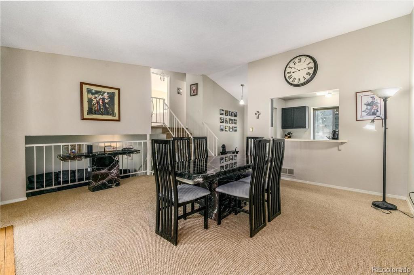
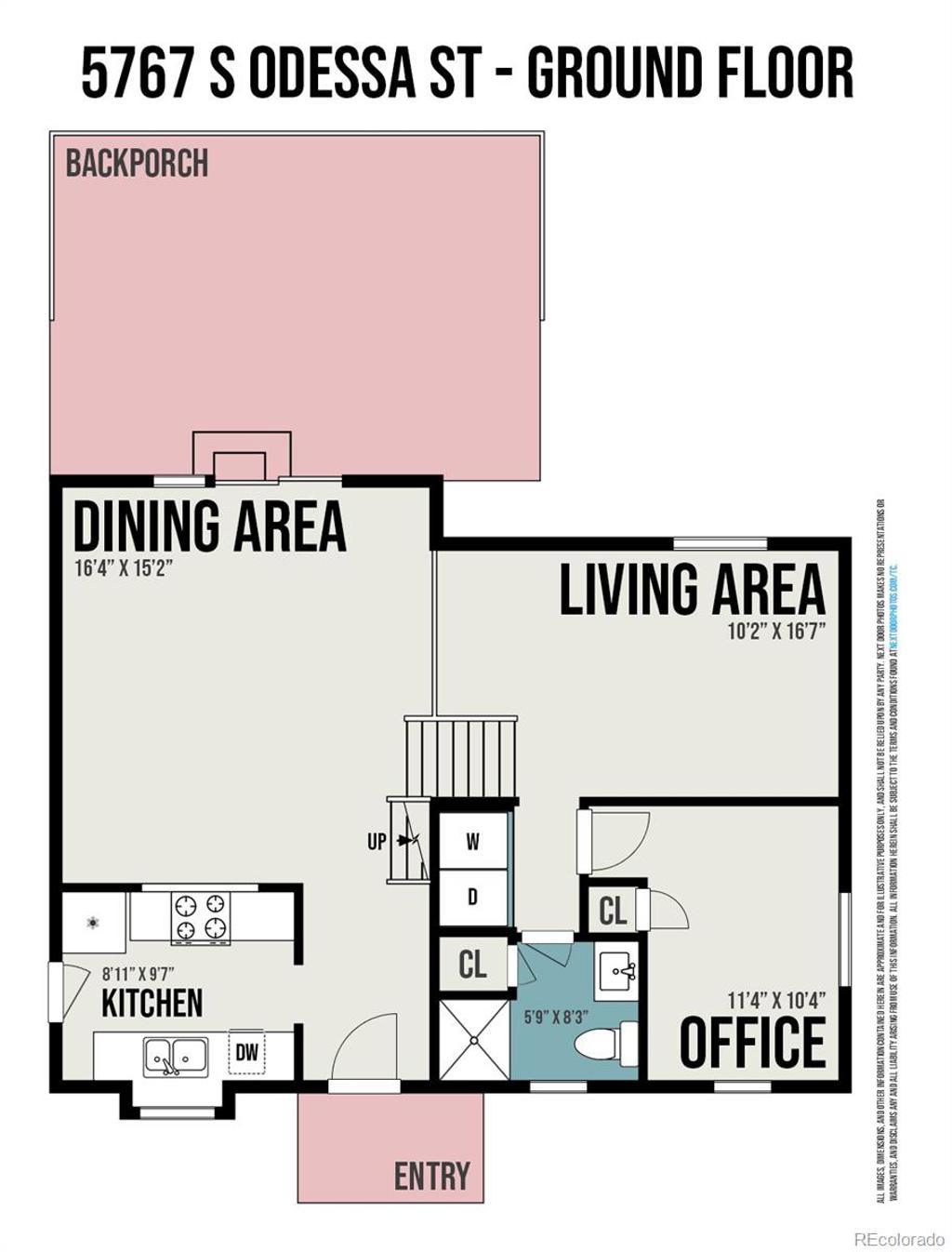
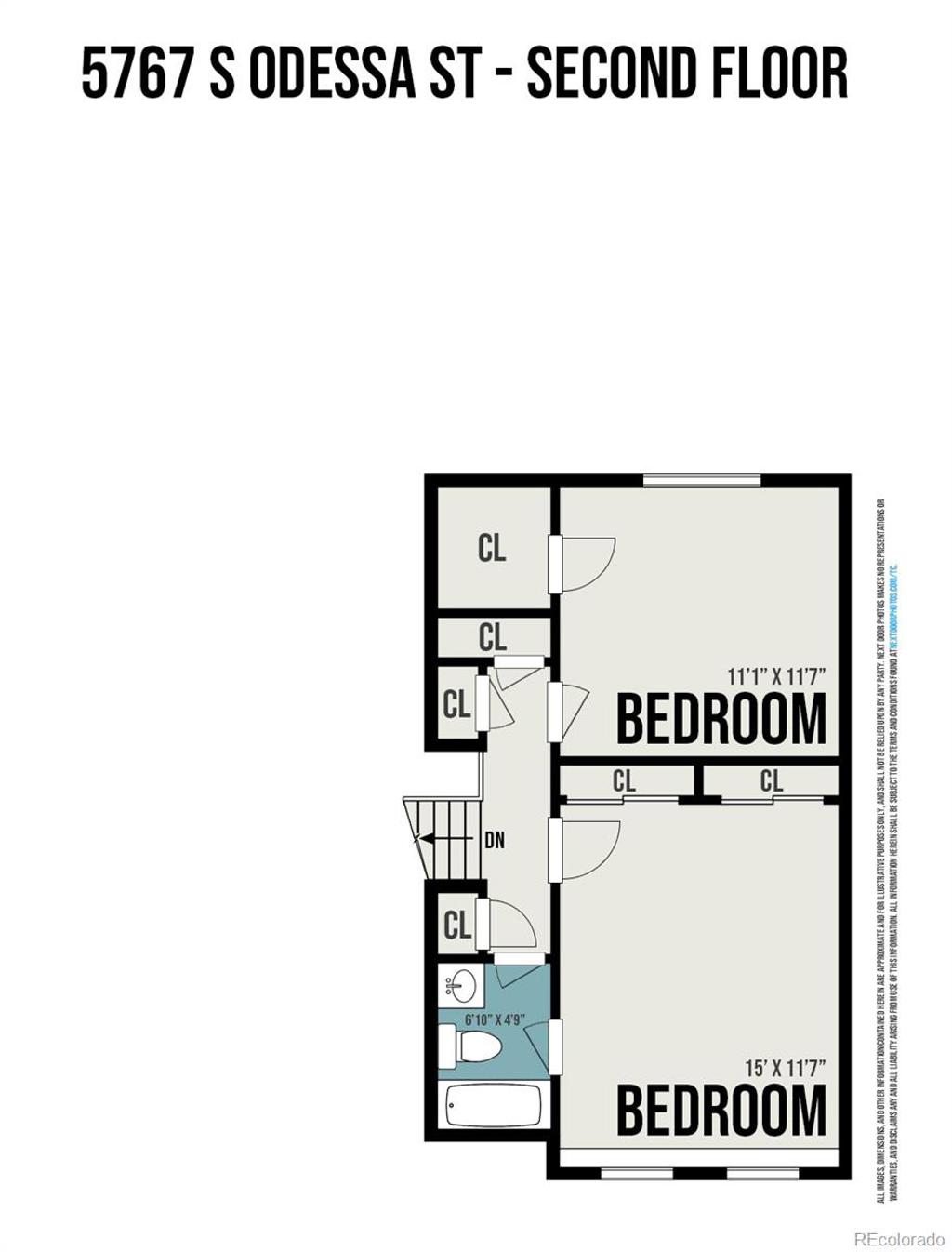
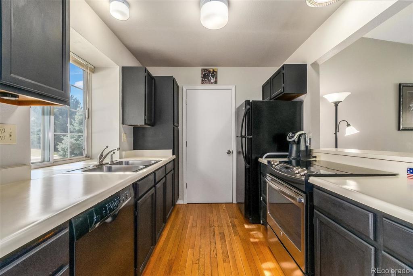
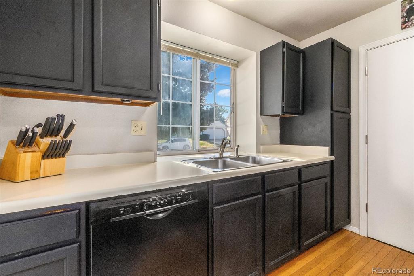
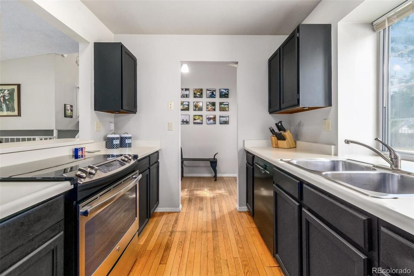
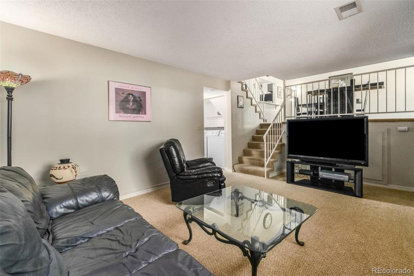
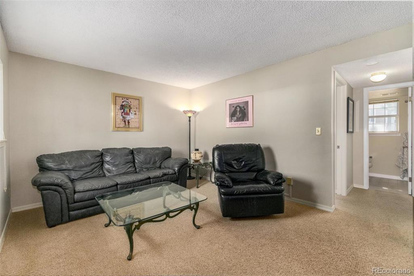
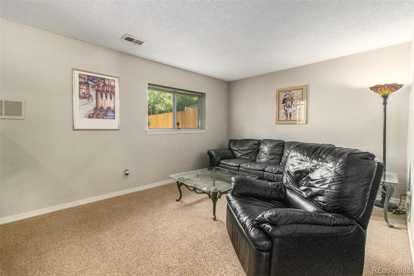
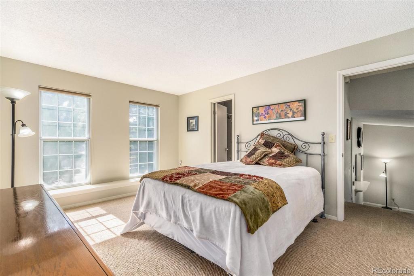
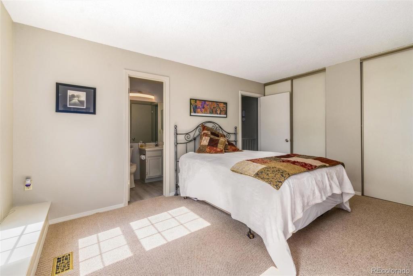
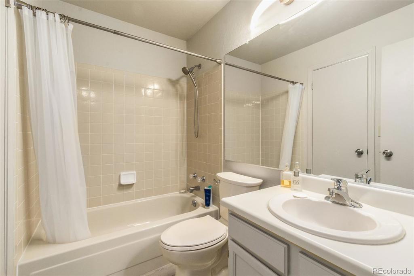
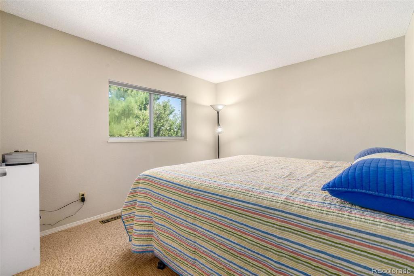
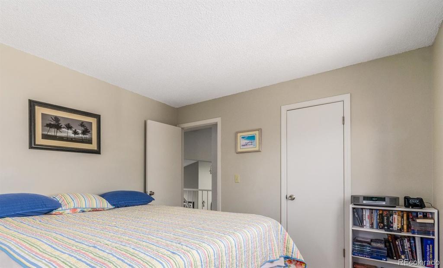
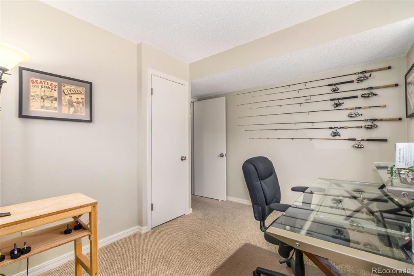
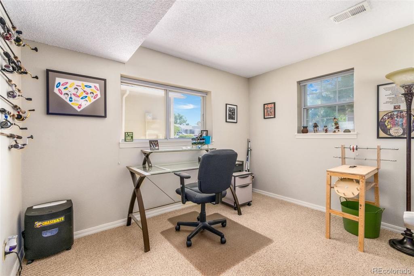
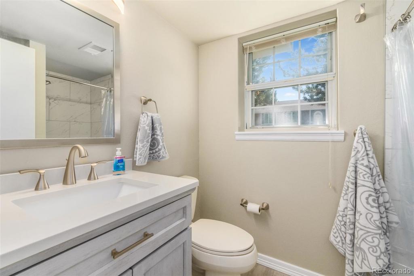
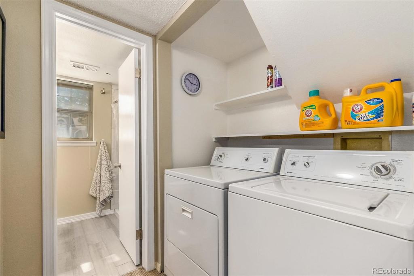
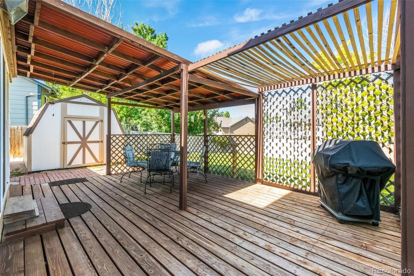
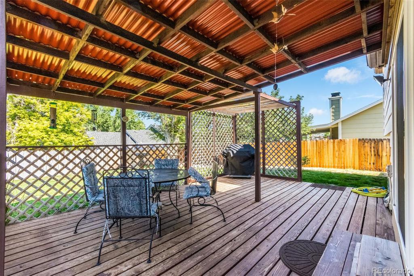
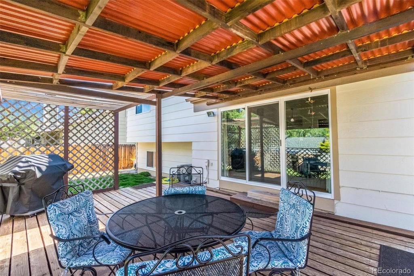
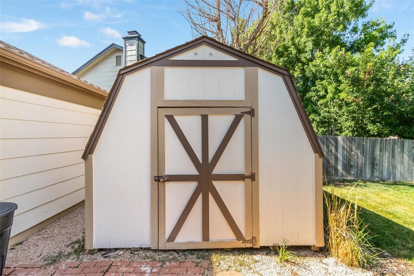
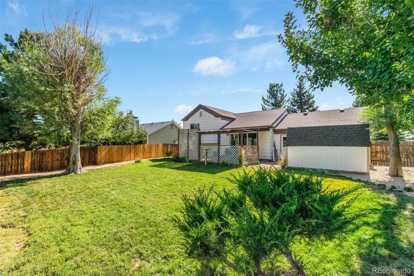
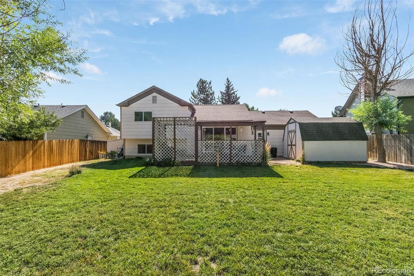
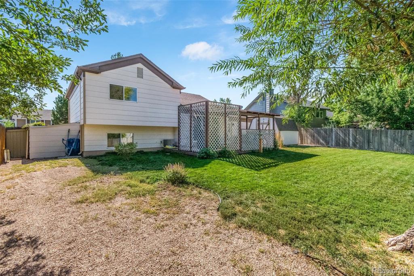
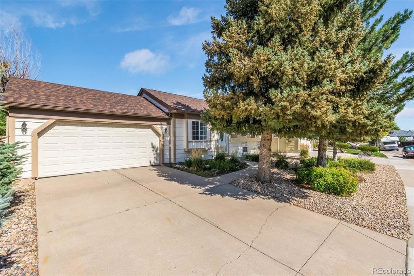
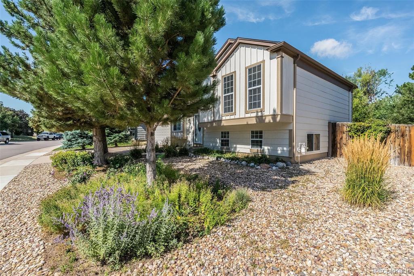


 Menu
Menu


