1777 Larimer Street #910
Denver, CO 80202 — Denver county
Price
$799,000
Sqft
1851.00 SqFt
Baths
2
Beds
2
Description
LIFESTYLE. Modern, elegant, carefree living. Enjoy magnificent city and mountain views throughout this end corner unit. It is an oasis from the hustle and bustle of Downtown – while at the same time, being right in the heart of all the best parts of the city. Incredible location. Enjoy the quiet comfort of home before stepping out to experience and enjoy the restaurants, entertainment, coffee shops and retailers available just steps from the front door. You’ll find comfort in having 24 hour lobby front desk staff, conveniences of first class building amenities, and thoughtful touches in a high end home. Amazing remodel. Spacious living/dining/kitchen great room with wood burning fireplace. Chef’s collection kitchen appliances including induction heat stove top, custom soft touch cabinets, quartz counters, eat-in island, waterfall wet bar with cooler drawers, wine fridge, and the ability to keep well-organized with a pantry. Lots of sunlight throughout the day. NEW PELLA WINDOWS floor to ceiling sliding and bay with motorized cellular shades installed. So many upgrades. Laundry room with utility sink, 1 new HVAC unit, oak flooring, built in cabinetry, paint, fixtures, doors, even the ducts were cleaned. 2 reserved parking spaces and a large 6’ x 15’ storage unit. Guest parking is also a tremendous amenity of the building! Check out the expansive community deck with grills, cabanas, and fire pit. Indoor fitness center, heated pool (undergoing improvements), tennis court, hot tub, steam room, infrared sauna, and community room with kitchen, pool table, piano, games and so much more. No sales pitch needed, come experience it for yourself and enjoy life.
Property Level and Sizes
SqFt Lot
0.00
Lot Features
Built-in Features, Eat-in Kitchen, Entrance Foyer, Kitchen Island, Marble Counters, No Stairs, Open Floorplan, Pantry, Quartz Counters, Smoke Free, Utility Sink, Wet Bar
Common Walls
End Unit
Interior Details
Interior Features
Built-in Features, Eat-in Kitchen, Entrance Foyer, Kitchen Island, Marble Counters, No Stairs, Open Floorplan, Pantry, Quartz Counters, Smoke Free, Utility Sink, Wet Bar
Appliances
Bar Fridge, Convection Oven, Cooktop, Double Oven, Dryer, Microwave, Oven, Range Hood, Refrigerator, Washer, Wine Cooler
Laundry Features
In Unit, Laundry Closet
Electric
Central Air
Flooring
Carpet, Tile, Wood
Cooling
Central Air
Heating
Forced Air, Heat Pump
Fireplaces Features
Great Room, Wood Burning
Utilities
Cable Available, Electricity Connected, Internet Access (Wired)
Exterior Details
Features
Barbecue, Fire Pit, Garden, Gas Grill, Lighting, Spa/Hot Tub, Tennis Court(s)
Patio Porch Features
Covered,Deck,Patio,Wrap Around
Lot View
City,Mountain(s)
Water
Public
Sewer
Public Sewer
Land Details
Garage & Parking
Parking Spaces
1
Parking Features
Guest, Lighted, Underground
Exterior Construction
Roof
Unknown
Construction Materials
EIFS
Architectural Style
Contemporary
Exterior Features
Barbecue, Fire Pit, Garden, Gas Grill, Lighting, Spa/Hot Tub, Tennis Court(s)
Window Features
Bay Window(s), Double Pane Windows, Window Coverings, Window Treatments
Security Features
24 Hour Security,Carbon Monoxide Detector(s),Key Card Entry,Secured Garage/Parking,Security Entrance,Security Guard,Smoke Detector(s),Water Leak/Flood Alarm
Builder Source
Public Records
Financial Details
PSF Total
$424.10
PSF Finished
$424.10
PSF Above Grade
$424.10
Previous Year Tax
3072.00
Year Tax
2019
Primary HOA Management Type
Professionally Managed
Primary HOA Name
East West Urban Management
Primary HOA Phone
(720) 904-6904
Primary HOA Website
https://thewindsorresidents.buildinglink.com
Primary HOA Amenities
Bike Storage,Clubhouse,Concierge,Elevator(s),Fitness Center,Front Desk,Garden Area,On Site Management,Parking,Pool,Sauna,Spa/Hot Tub,Storage,Tennis Court(s)
Primary HOA Fees Included
Cable TV, Capital Reserves, Insurance, Internet, Maintenance Grounds, Maintenance Structure, Sewer, Snow Removal, Trash, Water
Primary HOA Fees
984.00
Primary HOA Fees Frequency
Monthly
Primary HOA Fees Total Annual
11808.00
Primary HOA Status Letter Fees
$125
Location
Schools
Elementary School
Greenlee
Middle School
Grant
High School
West
Walk Score®
Contact me about this property
Vickie Hall
RE/MAX Professionals
6020 Greenwood Plaza Boulevard
Greenwood Village, CO 80111, USA
6020 Greenwood Plaza Boulevard
Greenwood Village, CO 80111, USA
- (303) 944-1153 (Mobile)
- Invitation Code: denverhomefinders
- vickie@dreamscanhappen.com
- https://DenverHomeSellerService.com
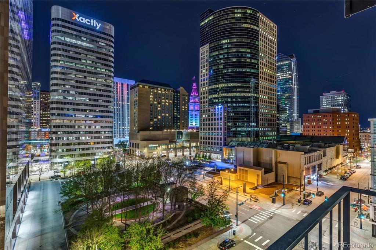
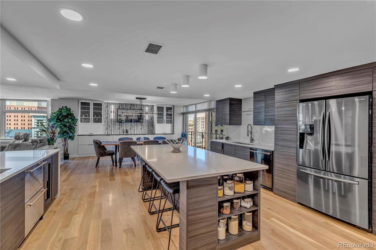
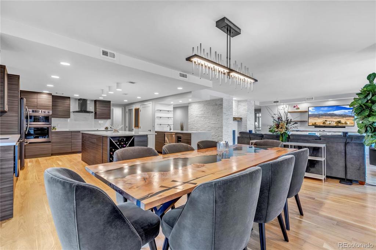
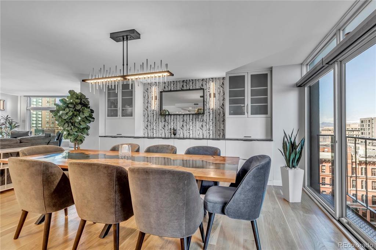
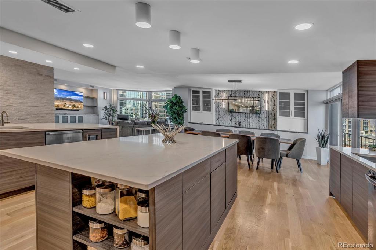
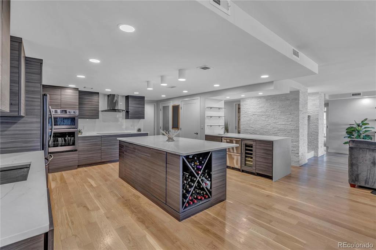
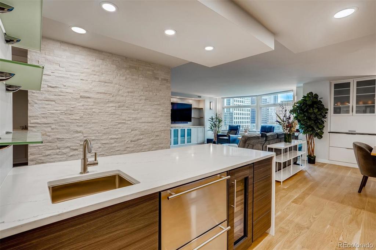
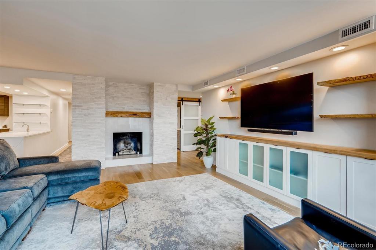
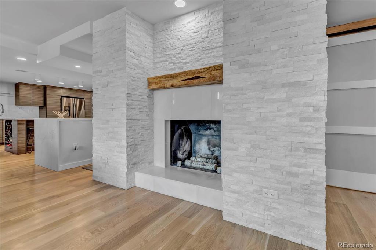
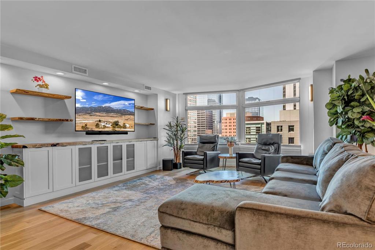
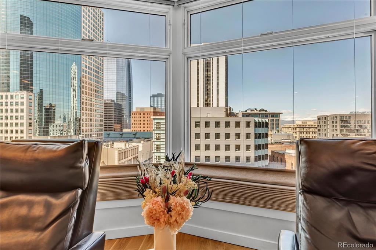
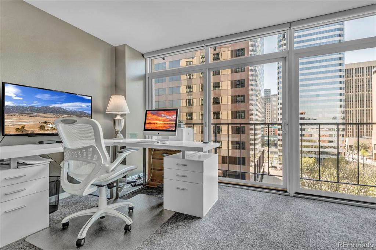
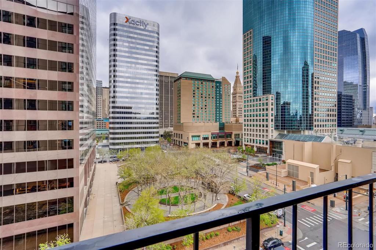
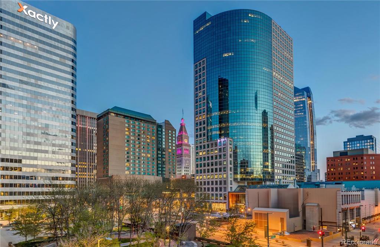
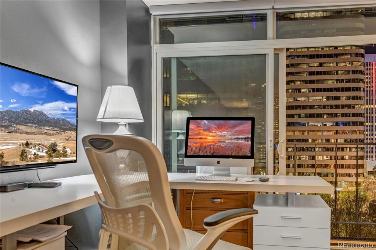
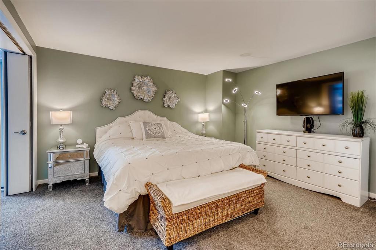
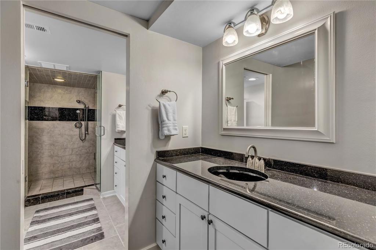
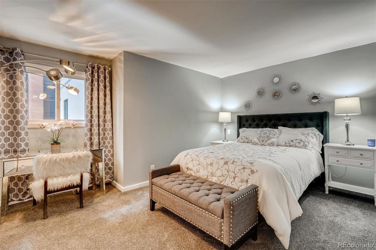
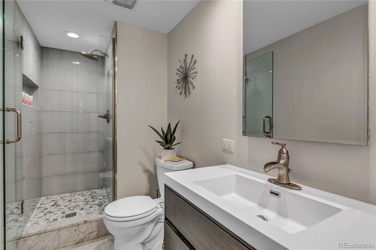
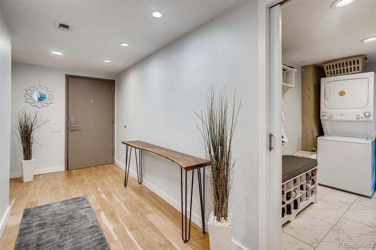
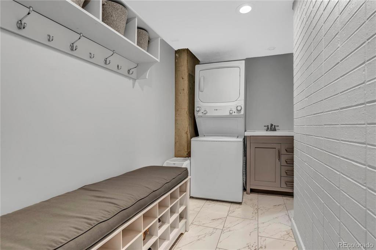
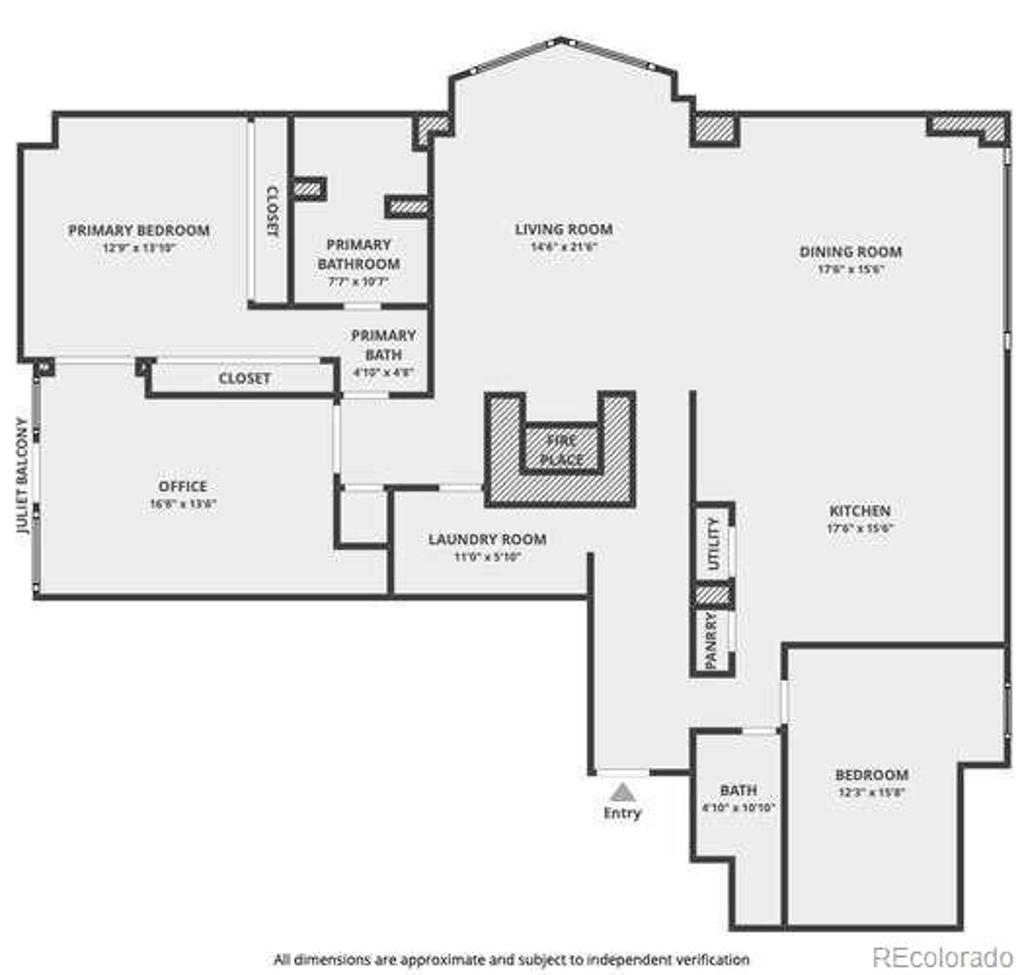
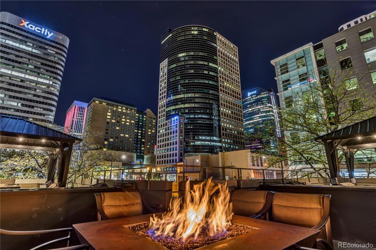
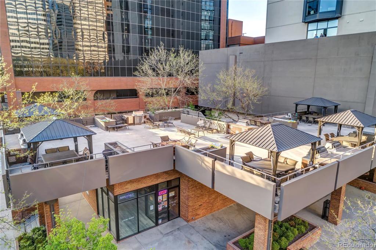
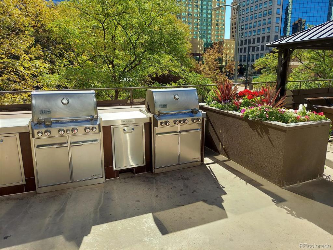
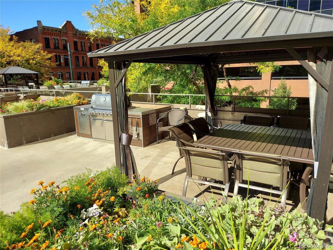
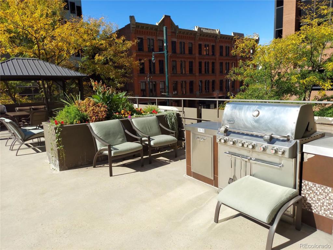
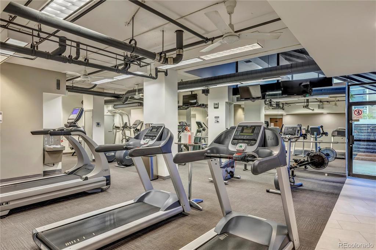
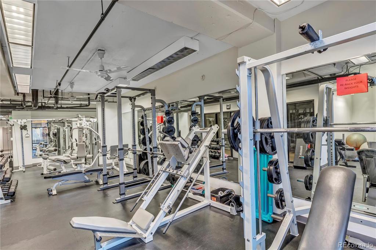
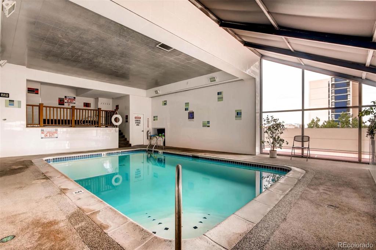
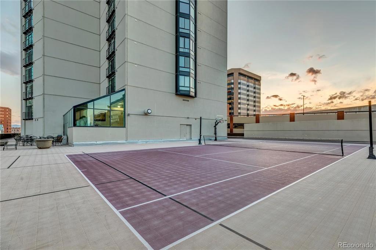
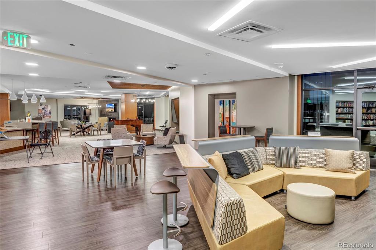
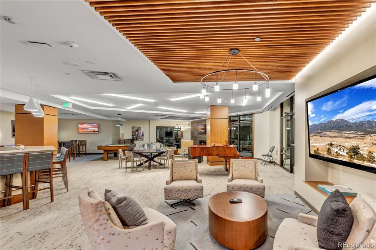
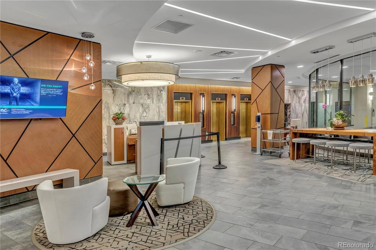
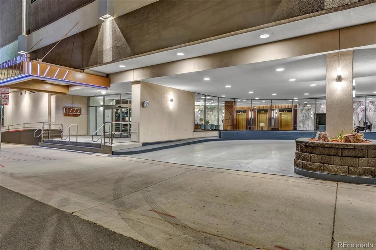
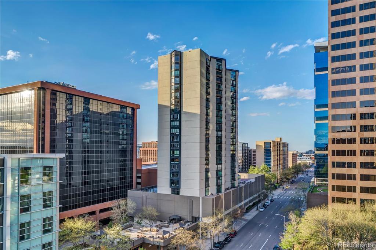
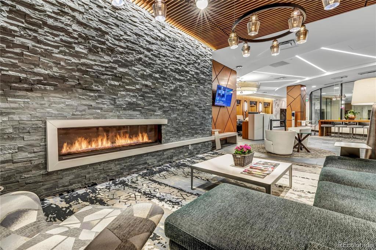
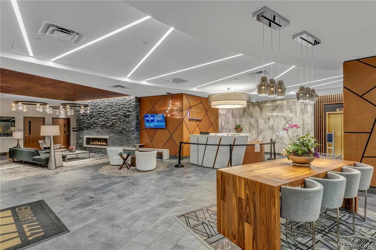
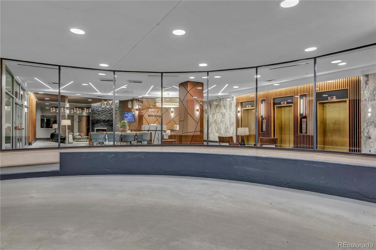


 Menu
Menu


