910 Pearl Street
Denver, CO 80203 — Denver county
Price
$1,250,000
Sqft
4336.00 SqFt
Baths
5
Beds
3
Description
This classic Arts and Crafts style home in the Quality Hill Historic District has 4 beds and 3.5 baths. The graceful brick exterior features 69 windows and paned doors which let daylight into all rooms. The 13 ft tall first floor highlights extensive crown moldings and a hand-painted ceiling the the formal dining room. Imagine hosting a holiday dinner there. Off the living room with a fireplace is a sun room with windows on three sides. A baby grand piano used to reside there. The kitchen, breakfast room and a powder room complete the main level.Upstairs is a generous master suite, composed of a large sitting room, bedroom, dressing/yoga room and master bath with a jetted tub and separate shower. This is truly an owner's retreat. There are two additional bedrooms, one with a roof deck, and a full art deco bath.The basement has 1,129 finished SF, comprised of a family room, kitchenette, full bath and small bedroom.The utility/laundry room is unfinished, and there is a bonus store room. There is a separate exit to the back yard from the bedroom. The basement can easily be a mother-in-law apartment or short-term rental.A few steps down from the kitchen is the TV room with a full wall of windows looking out onto the landscaped back yard.The back yard focal point is a large circular, tile-roof topped gazebo for entertaining in the Colorado outdoors. Both front and back yards have many rose bushes and perennials. The detached tile-roofed 2-car garage has easy access on the alley.This is a beautiful home with many special details, just waiting for some updates.
Property Level and Sizes
SqFt Lot
6250.00
Lot Features
Breakfast Nook, Built-in Features, Entrance Foyer, High Ceilings, In-Law Floor Plan, Jet Action Tub, Marble Counters, Primary Suite, Smoke Free
Lot Size
0.14
Foundation Details
Concrete Perimeter,Structural
Basement
Exterior Entry,Finished,Walk-Out Access
Base Ceiling Height
6.6 ft
Interior Details
Interior Features
Breakfast Nook, Built-in Features, Entrance Foyer, High Ceilings, In-Law Floor Plan, Jet Action Tub, Marble Counters, Primary Suite, Smoke Free
Appliances
Dishwasher, Disposal, Dryer, Gas Water Heater, Microwave, Range, Washer
Laundry Features
In Unit
Electric
Attic Fan, None
Flooring
Carpet, Stone, Tile, Wood
Cooling
Attic Fan, None
Heating
Hot Water, Natural Gas
Fireplaces Features
Basement, Living Room, Wood Burning
Utilities
Cable Available, Electricity Connected, Internet Access (Wired), Natural Gas Connected
Exterior Details
Features
Garden, Private Yard, Rain Gutters, Water Feature
Patio Porch Features
Deck,Patio
Water
Public
Sewer
Public Sewer
Land Details
PPA
8750000.00
Road Frontage Type
Public Road
Road Surface Type
Alley Paved, Paved
Garage & Parking
Parking Spaces
1
Parking Features
Concrete, Exterior Access Door
Exterior Construction
Roof
Spanish Tile
Construction Materials
Brick
Architectural Style
Denver Square,Traditional
Exterior Features
Garden, Private Yard, Rain Gutters, Water Feature
Window Features
Skylight(s), Window Coverings
Security Features
Carbon Monoxide Detector(s),Security Entrance,Smoke Detector(s)
Builder Source
Public Records
Financial Details
PSF Total
$282.52
PSF Finished
$305.18
PSF Above Grade
$401.90
Previous Year Tax
3829.00
Year Tax
2019
Primary HOA Fees
0.00
Location
Schools
Elementary School
Dora Moore
Middle School
Morey
High School
East
Walk Score®
Contact me about this property
Vickie Hall
RE/MAX Professionals
6020 Greenwood Plaza Boulevard
Greenwood Village, CO 80111, USA
6020 Greenwood Plaza Boulevard
Greenwood Village, CO 80111, USA
- (303) 944-1153 (Mobile)
- Invitation Code: denverhomefinders
- vickie@dreamscanhappen.com
- https://DenverHomeSellerService.com
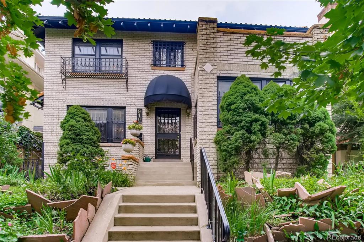
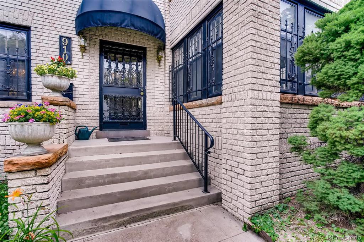
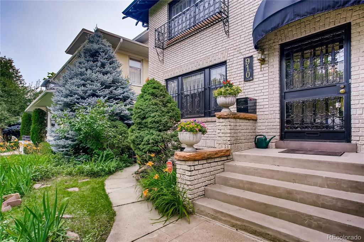
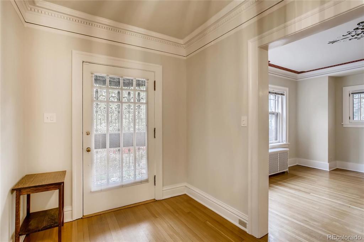
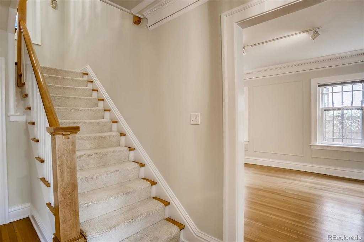
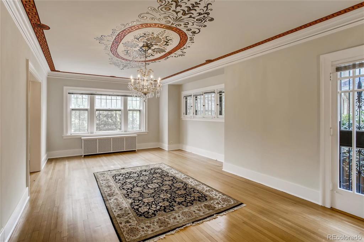
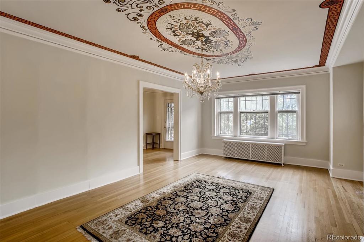
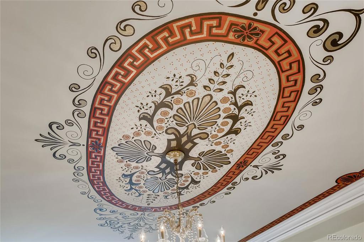
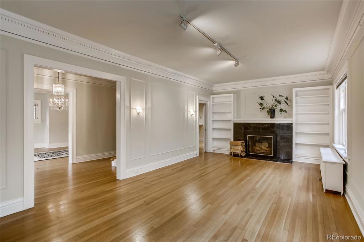
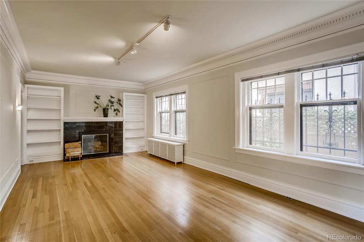
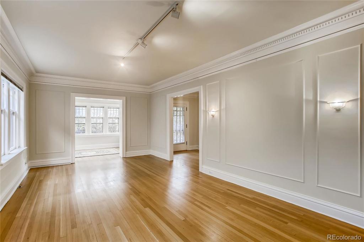
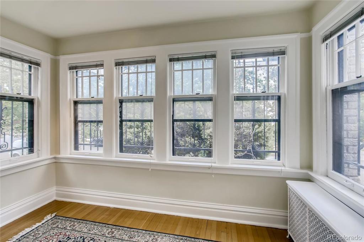
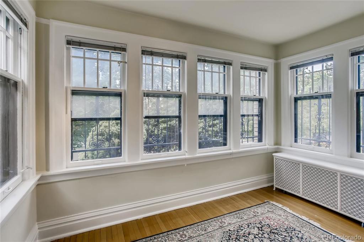
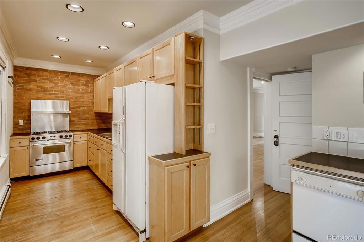
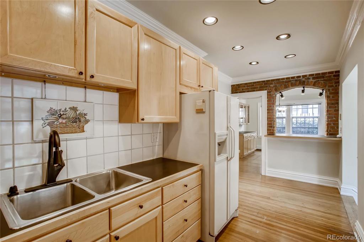
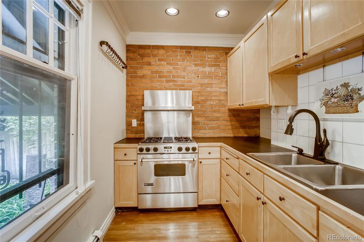
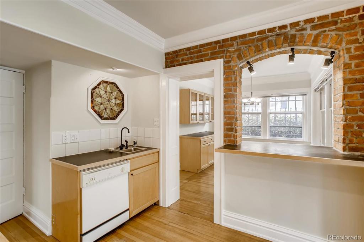
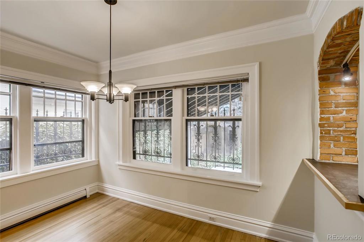
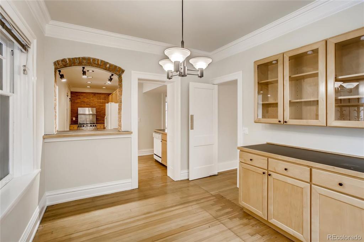
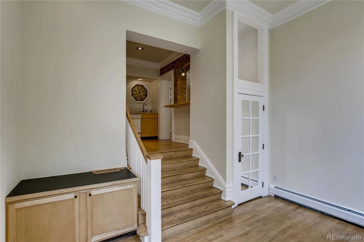
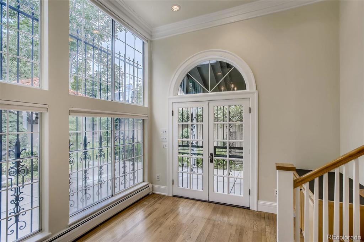
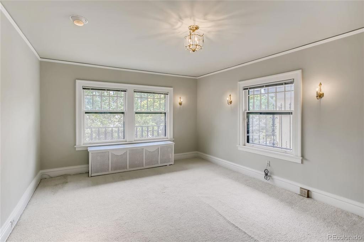
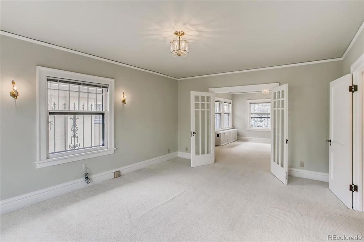
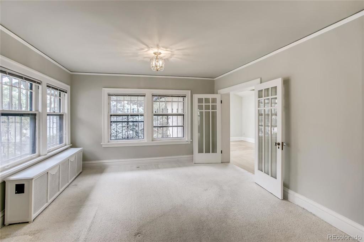
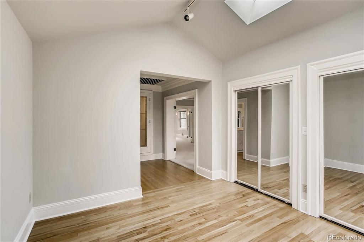
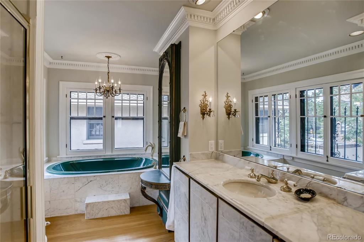
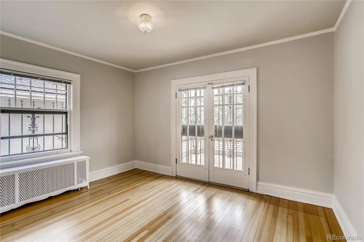
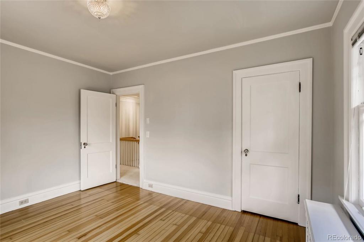
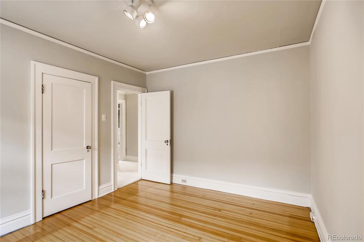
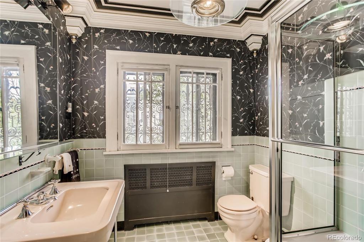
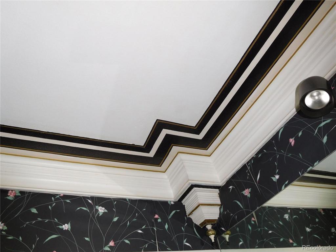
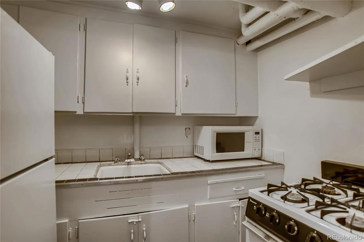
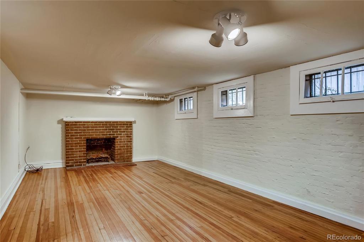
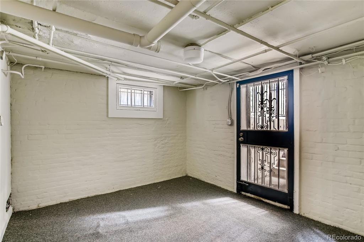
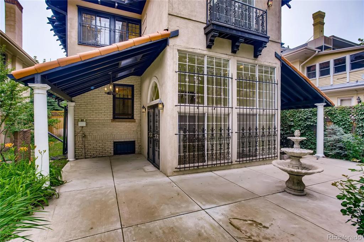
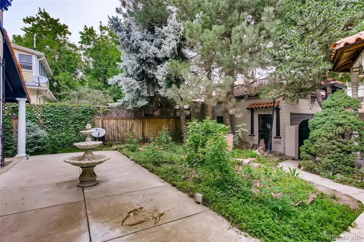
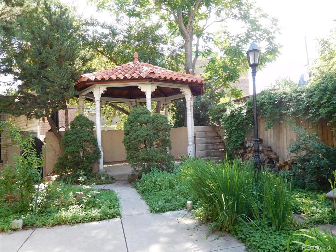
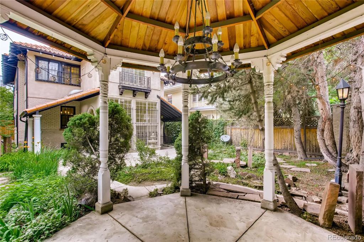
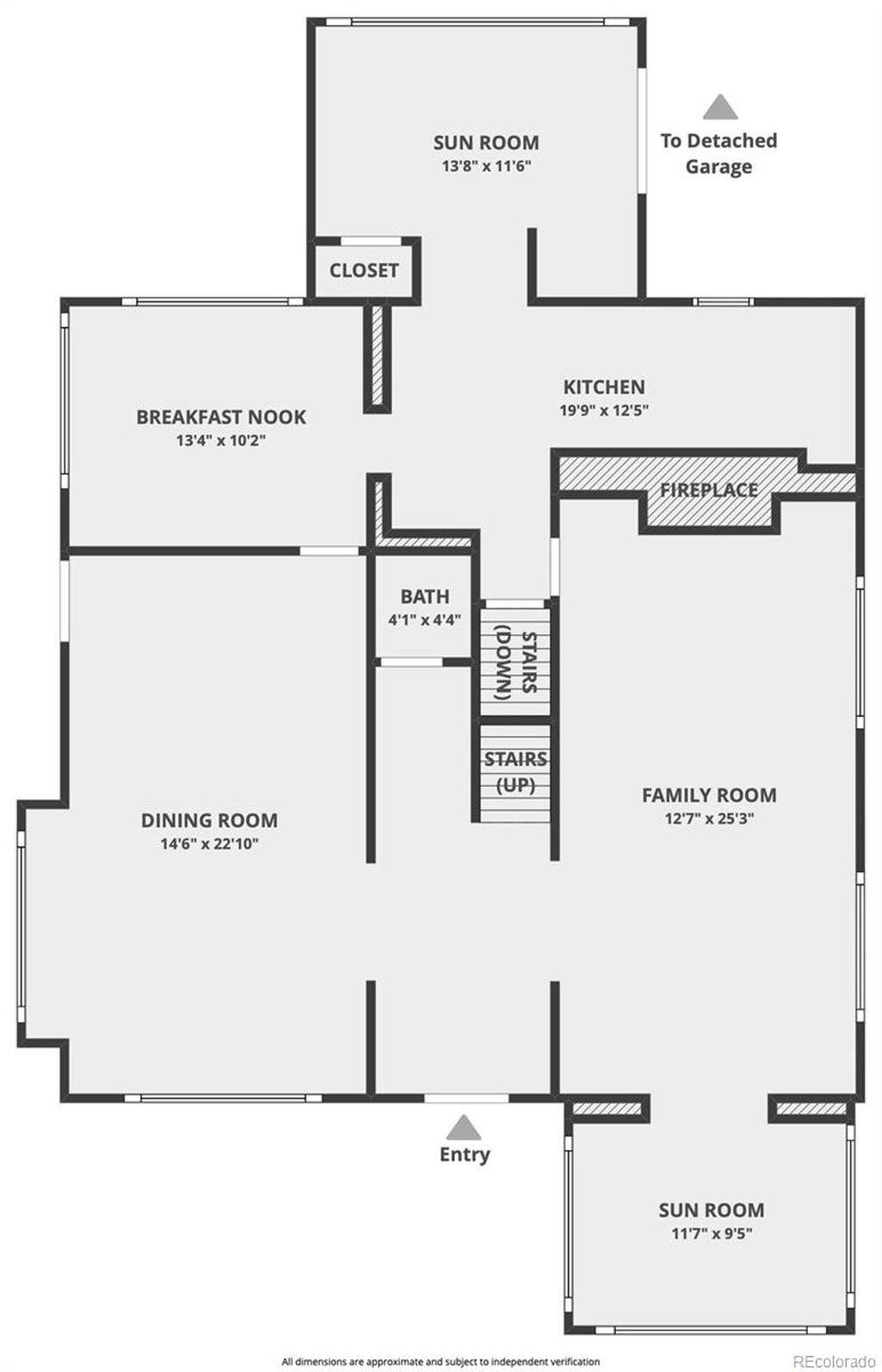
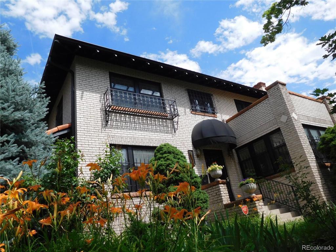


 Menu
Menu


