7476 E Arkansas Avenue #307
Denver, CO 80231 — Arapahoe county
Price
$375,000
Sqft
2226.00 SqFt
Baths
3
Beds
3
Description
Location and Amenities. 3 bedroom 2 1/2 bath townhouse-style condo in Denver close to Quebec Street and Cherry Creek Drive. The home has beautiful new carpet in the living and bedroom areas and tile floor in the bathrooms and kitchen. The main level offers you an open kitchen with white quartz counter tops, generous pantry, stainless steel wide sink, and stylish black and white cabinets. All NEW APPLIANCES. Behind the kitchen lies the hall 1/2 bathroom, coat closet, and access to the one car attached garage. On the other side of the kitchen, you have a spacious dining area and a bright, relaxing living room with a wood burning fireplace in a beautiful stone fireplace, and a sliding glass door to the fenced concrete patio overlooking the common area. Special features include custom molding throughout the house and white six-panel doors and new black stainless steel appliances. Upstairs you find the 1st bedroom with a long closet and window, the hall full bathroom, and the primary bedroom with vaulted ceilings, skylight, 2 closets, and the primary full bathroom with a deep soaking tub, and extended vanity with storage. The finished basement has a rec room, storage room with laundry hookups, and the 3rd bedroom. New furnace, A/C, disposal, range, microwave, two commodes, lighting fixtures, and dishwasher. This home has a reserved parking space in the parking lot, as well as, tennis courts, pool, clubhouse, and walking trails around the community near the popular Highline Canal. It’s the Community you've been looking for!
Property Level and Sizes
SqFt Lot
871.00
Lot Features
Entrance Foyer, Open Floorplan, Pantry, Quartz Counters, Vaulted Ceiling(s)
Lot Size
0.02
Basement
Finished,Full,Unfinished
Interior Details
Interior Features
Entrance Foyer, Open Floorplan, Pantry, Quartz Counters, Vaulted Ceiling(s)
Appliances
Dishwasher, Disposal, Refrigerator
Electric
Central Air
Flooring
Carpet, Tile
Cooling
Central Air
Heating
Forced Air
Fireplaces Features
Living Room, Wood Burning
Utilities
Cable Available, Electricity Available
Exterior Details
Patio Porch Features
Patio
Water
Public
Sewer
Public Sewer
Land Details
PPA
20000000.00
Garage & Parking
Parking Spaces
2
Exterior Construction
Roof
Composition
Construction Materials
Frame, Wood Siding
Window Features
Double Pane Windows, Skylight(s)
Builder Source
Listor Measured
Financial Details
PSF Total
$179.69
PSF Finished
$202.63
PSF Above Grade
$269.54
Previous Year Tax
1701.00
Year Tax
2020
Primary HOA Management Type
Professionally Managed
Primary HOA Name
Windsong Condominiums
Primary HOA Phone
0000000000
Primary HOA Amenities
Clubhouse,Pool,Tennis Court(s),Trail(s)
Primary HOA Fees
367.18
Primary HOA Fees Frequency
Monthly
Primary HOA Fees Total Annual
4406.16
Location
Schools
Elementary School
Eastridge
Middle School
Prairie
High School
Overland
Walk Score®
Contact me about this property
Vickie Hall
RE/MAX Professionals
6020 Greenwood Plaza Boulevard
Greenwood Village, CO 80111, USA
6020 Greenwood Plaza Boulevard
Greenwood Village, CO 80111, USA
- (303) 944-1153 (Mobile)
- Invitation Code: denverhomefinders
- vickie@dreamscanhappen.com
- https://DenverHomeSellerService.com
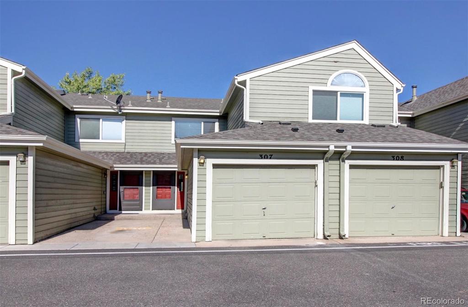
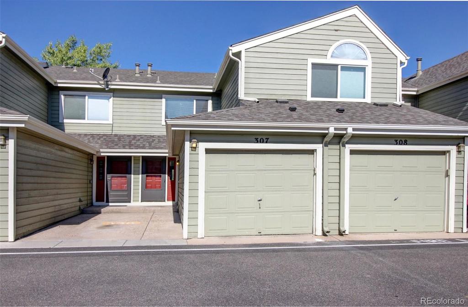
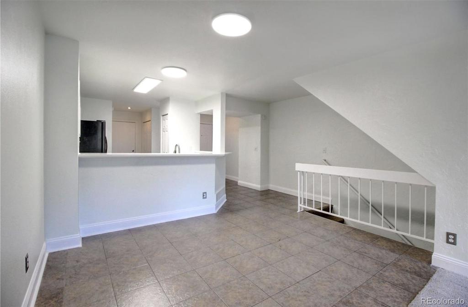
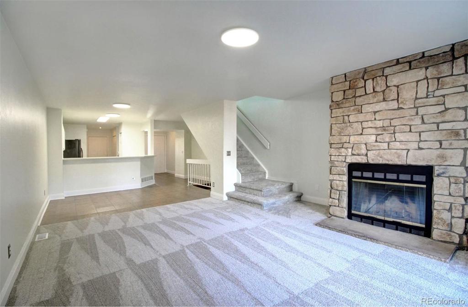
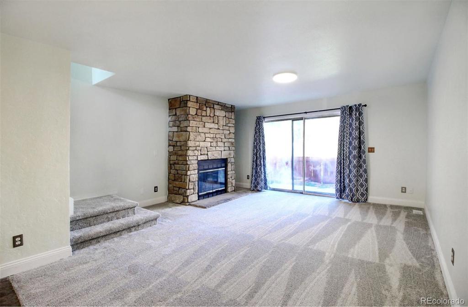
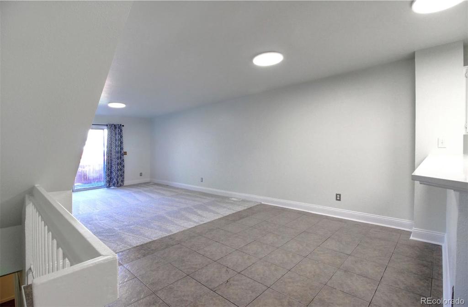
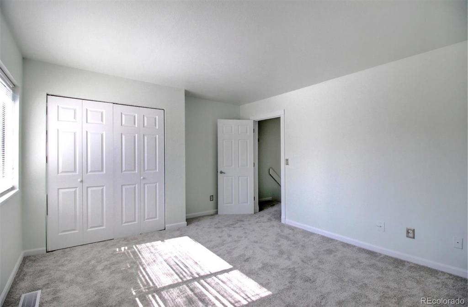
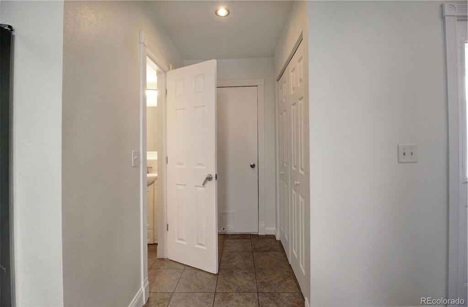
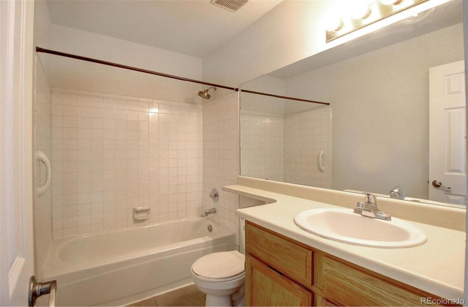
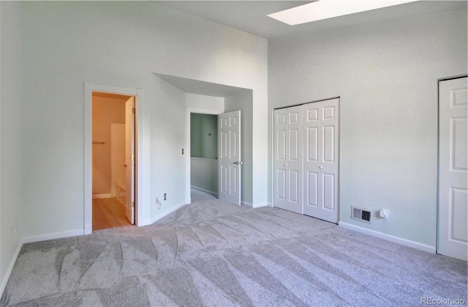
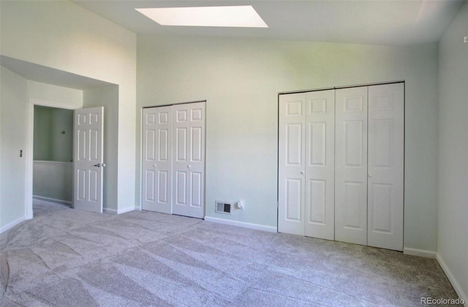
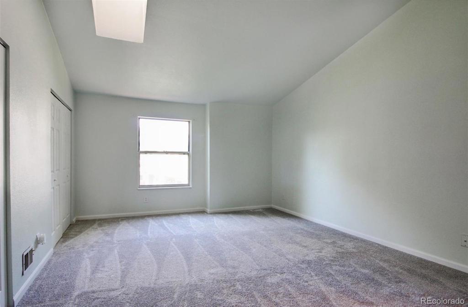
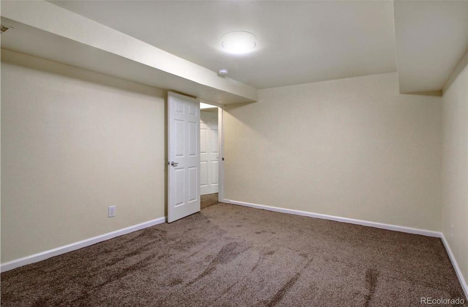
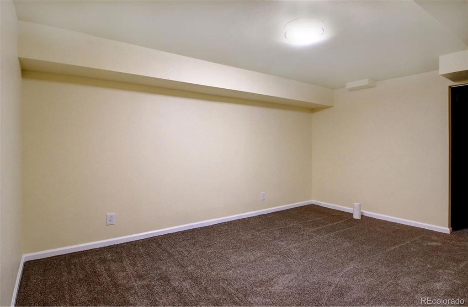
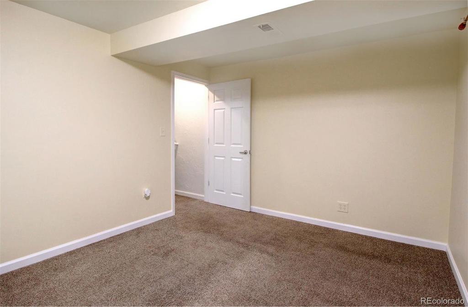
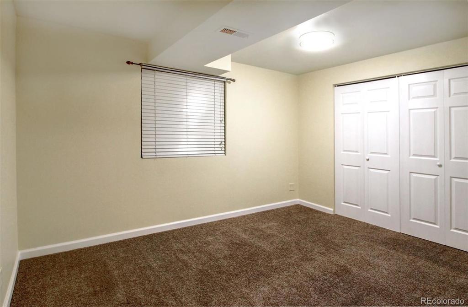
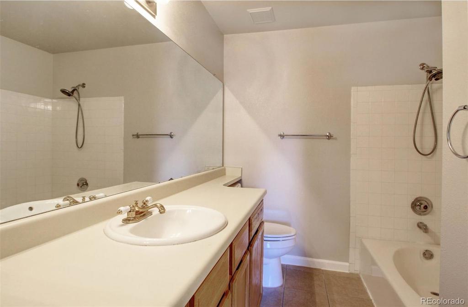
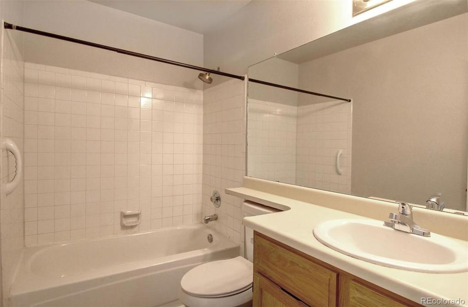
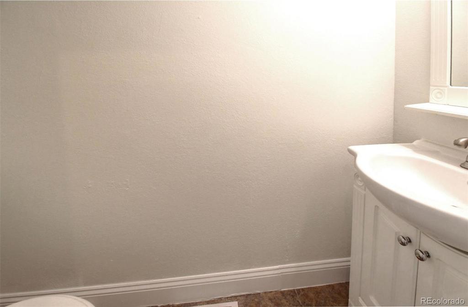
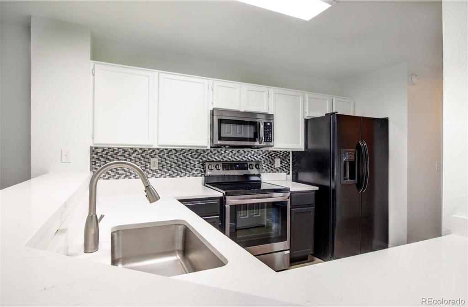
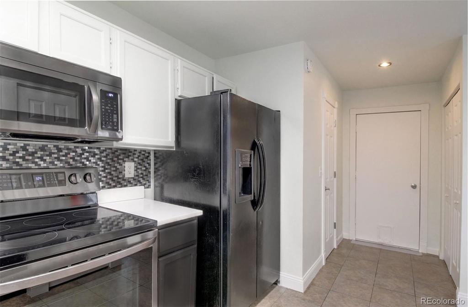
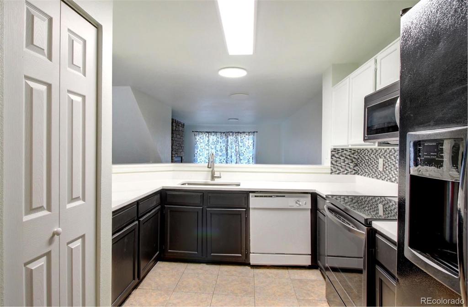
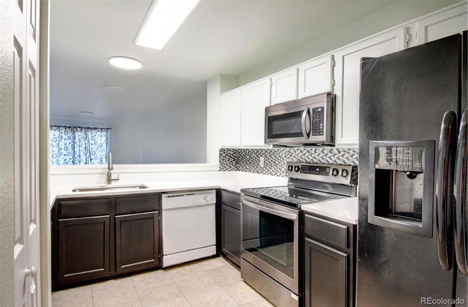
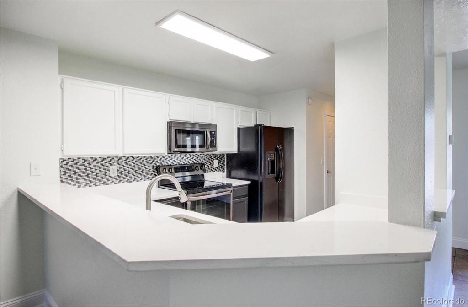
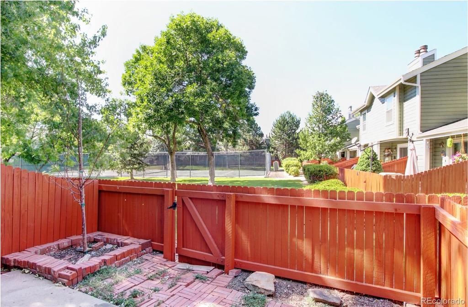
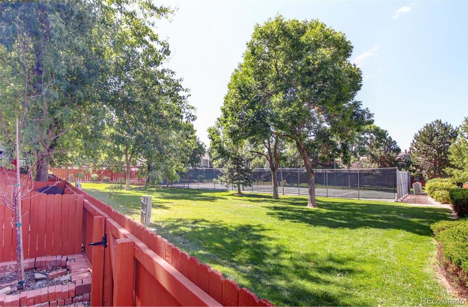


 Menu
Menu


