7500 E Dartmouth Avenue #21
Denver, CO 80231 — Denver county
Price
$619,900
Sqft
3099.00 SqFt
Baths
3
Beds
3
Description
Rare opportunity! Well cared for and updated single family home in quiet Tamarac Hills neighborhood. New Stainless Kitchen with see through refrigerator. Beautiful Granite counters in Kitchen and throughout all bathrooms! Natural light floods this open floorplan with vaulted ceilings, fireplace, and functional layout between family, living and dining rooms with it's centrally located kitchen. Hardwood flooring throughout the entire main level. Retreat upstairs to spacious Master suite with private deck, extra large walk in closet and gracious 5 piece master bath with large soaking tub. Multiple large covered decks are perfect for entertaining and enjoying the flagstoned, professionally landscaped backyard with water feature! Attached 2 car garage with overhead storage loft and water spigot. Enormous potential in unfinished basement which has a large storage closet, 2 windows and is roughed in for an additional bathroom! Fantastic value in HOA which includes Pool, Tennis/ pickleball court, exterior painting Every 5 years, front yard landscaping maintenance and mowing, and all snow removal! Awesome location: both Bible park and the Highline canal trail system is a short walk and there's easy access to I-25, I-225, DTC, and light rail! This is the one - come see for yourself!
Property Level and Sizes
SqFt Lot
4476.00
Lot Features
Ceiling Fan(s), Five Piece Bath, Granite Counters, High Ceilings, High Speed Internet, Open Floorplan, Vaulted Ceiling(s), Walk-In Closet(s)
Lot Size
0.10
Foundation Details
Concrete Perimeter
Basement
Bath/Stubbed,Daylight,Full,Unfinished
Base Ceiling Height
8'
Interior Details
Interior Features
Ceiling Fan(s), Five Piece Bath, Granite Counters, High Ceilings, High Speed Internet, Open Floorplan, Vaulted Ceiling(s), Walk-In Closet(s)
Appliances
Convection Oven, Cooktop, Dishwasher, Disposal, Dryer, Freezer, Gas Water Heater, Microwave, Oven, Range, Range Hood, Refrigerator, Self Cleaning Oven, Smart Appliances, Washer
Laundry Features
In Unit
Electric
Central Air
Flooring
Carpet, Wood
Cooling
Central Air
Heating
Forced Air
Fireplaces Features
Family Room, Gas Log, Insert
Utilities
Electricity Connected, Natural Gas Connected, Phone Connected
Exterior Details
Features
Balcony, Garden, Rain Gutters, Tennis Court(s), Water Feature
Patio Porch Features
Covered,Deck,Front Porch,Patio
Water
Public
Sewer
Public Sewer
Land Details
PPA
6300000.00
Road Frontage Type
Public Road
Road Surface Type
Paved
Garage & Parking
Parking Spaces
1
Parking Features
Concrete, Dry Walled
Exterior Construction
Roof
Cement Shake
Construction Materials
Frame
Architectural Style
Contemporary
Exterior Features
Balcony, Garden, Rain Gutters, Tennis Court(s), Water Feature
Window Features
Double Pane Windows
Security Features
Carbon Monoxide Detector(s),Radon Detector,Security System,Smart Cameras,Smart Security System,Smoke Detector(s),Video Doorbell
Builder Source
Public Records
Financial Details
PSF Total
$203.29
PSF Finished
$302.45
PSF Above Grade
$302.45
Previous Year Tax
2605.00
Year Tax
2020
Primary HOA Management Type
Professionally Managed
Primary HOA Name
Tamarac Hills Home Owners Association
Primary HOA Phone
720-880-2929
Primary HOA Amenities
Pool,Tennis Court(s)
Primary HOA Fees Included
Exterior Maintenance w/out Roof, Maintenance Grounds, Road Maintenance, Snow Removal
Primary HOA Fees
325.00
Primary HOA Fees Frequency
Monthly
Primary HOA Fees Total Annual
3900.00
Location
Schools
Elementary School
Samuels
Middle School
Hamilton
High School
Thomas Jefferson
Walk Score®
Contact me about this property
Vickie Hall
RE/MAX Professionals
6020 Greenwood Plaza Boulevard
Greenwood Village, CO 80111, USA
6020 Greenwood Plaza Boulevard
Greenwood Village, CO 80111, USA
- (303) 944-1153 (Mobile)
- Invitation Code: denverhomefinders
- vickie@dreamscanhappen.com
- https://DenverHomeSellerService.com
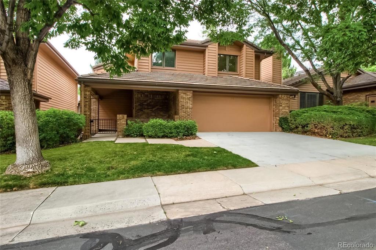
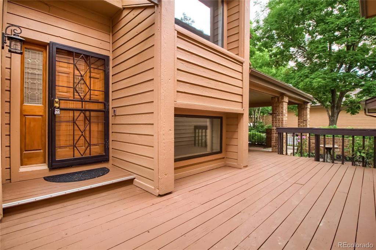
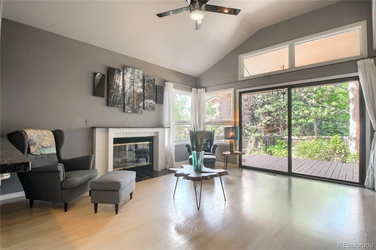
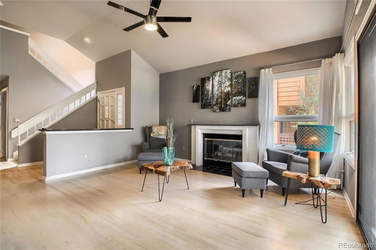
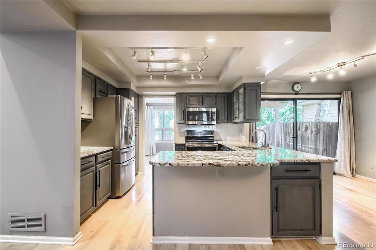
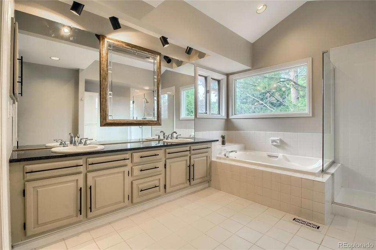
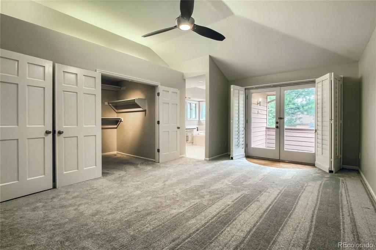
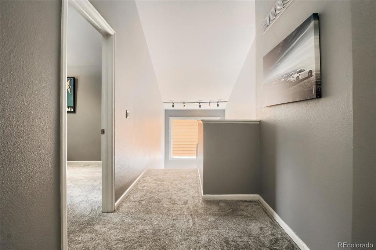
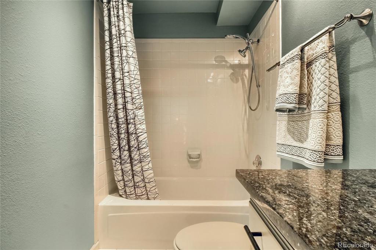
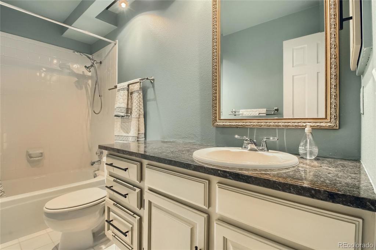
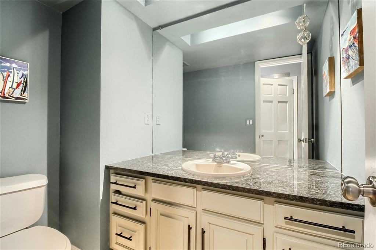
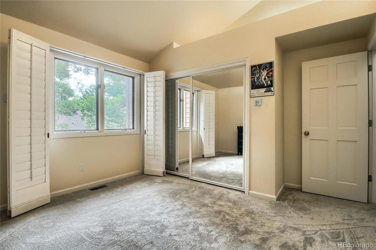
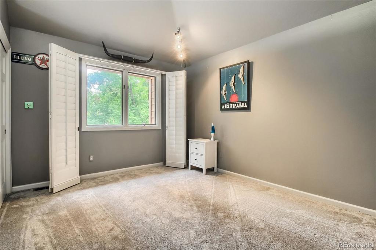
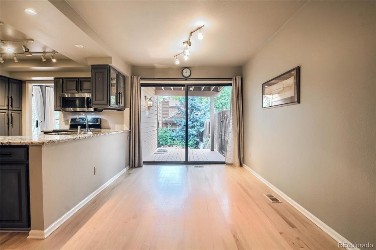
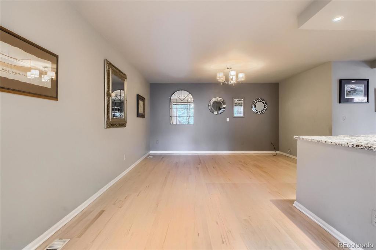
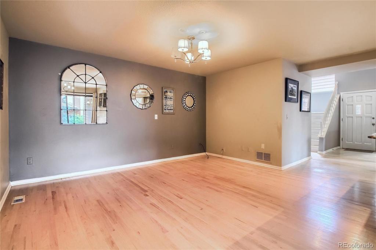
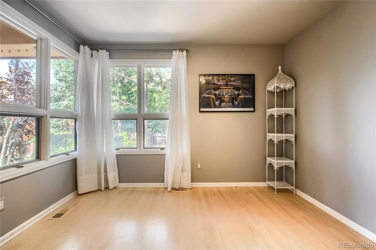
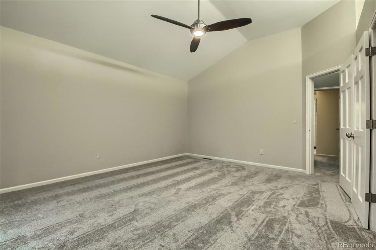
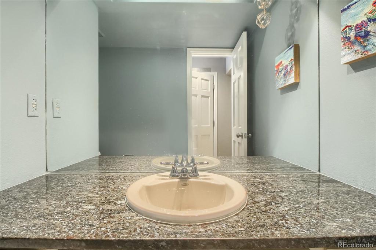
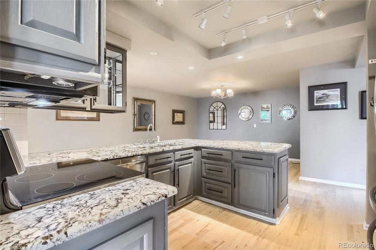
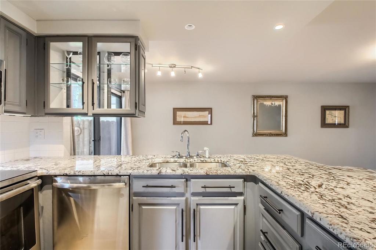
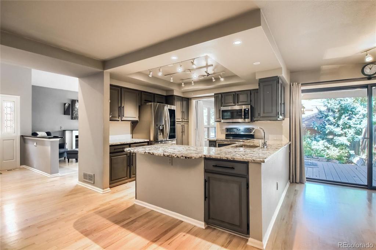
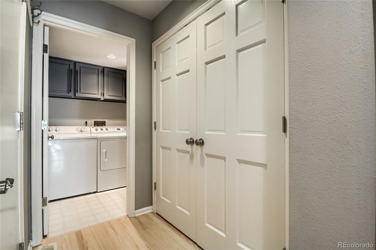
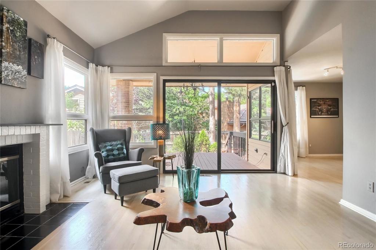
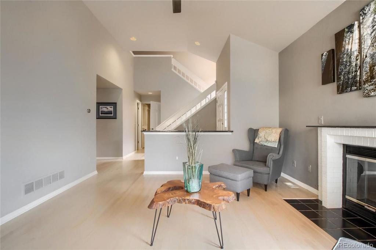
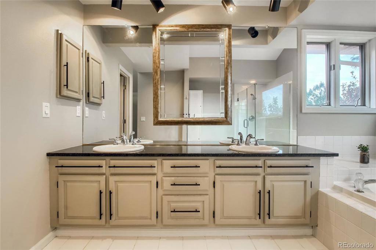
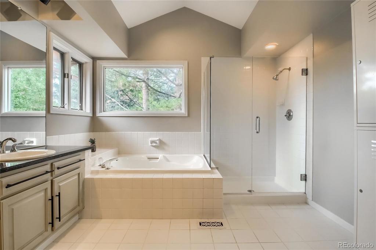
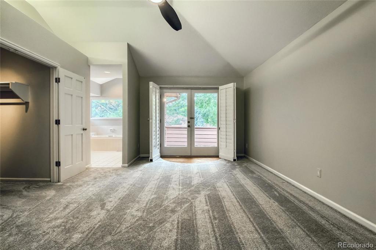
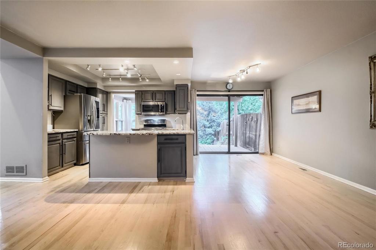
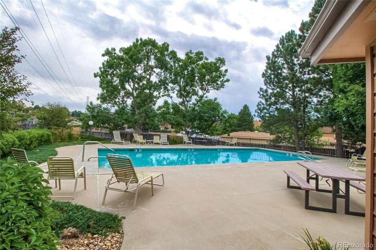
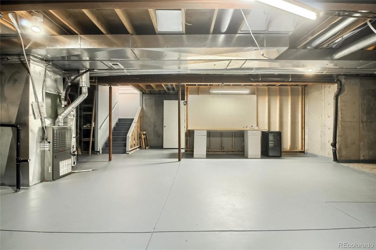
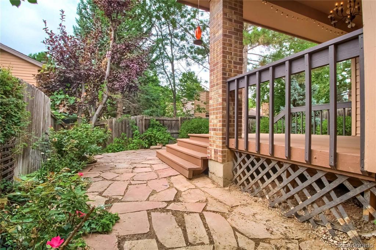
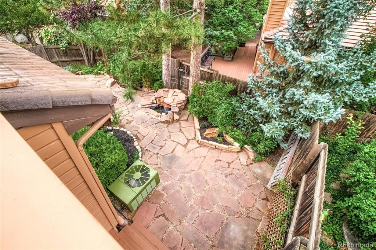
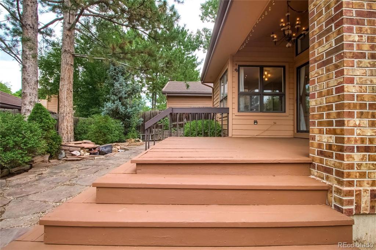
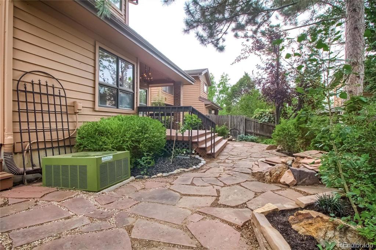
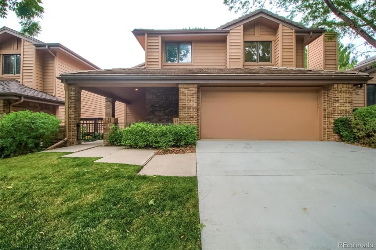
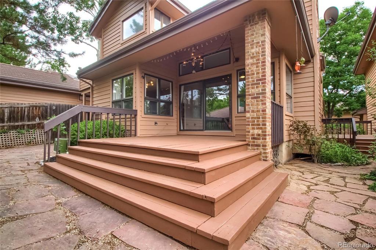
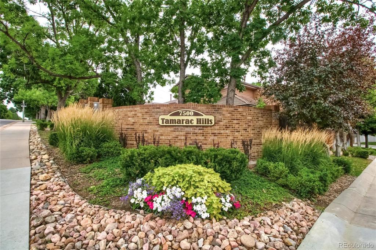
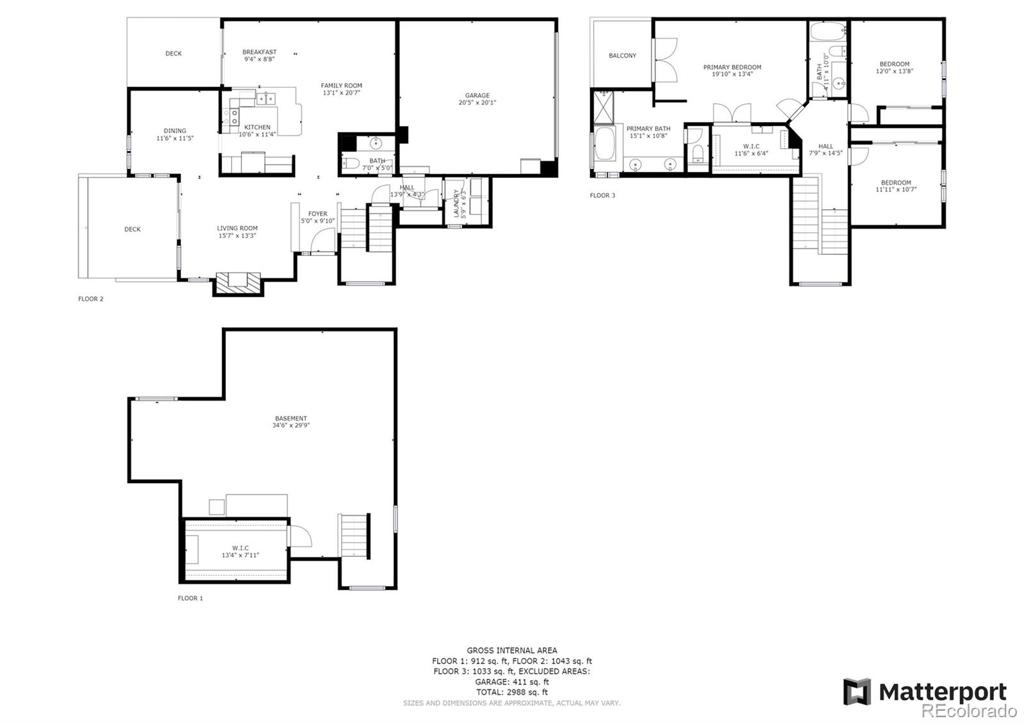


 Menu
Menu


