17819 E Easter Avenue
Foxfield, CO 80016 — Arapahoe county
Price
$4,125,000
Sqft
18745.00 SqFt
Baths
15
Beds
9
Description
Welcome to this distinctive, unique property w two separate ranch houses connected on the first floor by an interior hallway, located on 4.32 acres in Foxfield. If privacy and security are what you seek, look no further. The gated entry welcomes you into this custom residence, professionally landscaped grounds w trees encompassing the property. The original home has 4 bedrooms and 5 bathrooms upstairs and 1 bedroom and 2 bathrooms on the lower level. The oversized primary suite has a fireplace w built-in seating, a door to the patio, a spa bathroom w an oversized jetted tub, a large steam shower and a custom 1,488 sq ft walk-in closet. The kitchen features a large island, Thermador cooktop, double oven, Bosch dishwasher, and side-by-side stainless steel refrigerator. In addition, it has great room, fireplace w floor-to-ceiling stone, formal dining room, home office and gaming den. The spacious finished basement includes a notable wrap-around bar, movie theater, game room, generous basement living space and additional kitchen and storage for 10,663 sq ft total. The new home was built in 2018 and has 3 bedrooms and 5 bathrooms on the main floor. Floor to ceiling nano folding doors lead you to a patio w a wall water feature and outdoor living at its best! Open floor plan w great room, refrigerator, sink, dishwasher and microwave, an exercise room, separate hot and cold contrast tubs and a steam room. The primary suite opens to the patio and also offers a luxury bath and a large walk-in closet. The lower level has a large cigar lounge w a vented filter system, 1 more bedroom, 3 bathrooms, an LED backlit wall with 5 different backrounds and tons of storage. This beautiful home is perfect for entertaining and multi-generational living! Multiple outdoor living spaces higghlight Colorado living at its best, featuring a sports court, an outdoor fireplace and grill, and a concrete stamped patio. This perfect Colorado home has room for all your toys, w joint 8 car garage, including space for an RV.
Property Level and Sizes
SqFt Lot
188179.20
Lot Features
Built-in Features, Eat-in Kitchen, Five Piece Bath, Granite Counters, High Ceilings, High Speed Internet, In-Law Floor Plan, Jet Action Tub, Kitchen Island, Open Floorplan, Pantry, Primary Suite, Spa/Hot Tub, Vaulted Ceiling(s), Walk-In Closet(s), Wet Bar
Lot Size
4.32
Basement
Finished
Interior Details
Interior Features
Built-in Features, Eat-in Kitchen, Five Piece Bath, Granite Counters, High Ceilings, High Speed Internet, In-Law Floor Plan, Jet Action Tub, Kitchen Island, Open Floorplan, Pantry, Primary Suite, Spa/Hot Tub, Vaulted Ceiling(s), Walk-In Closet(s), Wet Bar
Appliances
Cooktop, Dishwasher, Disposal, Double Oven, Dryer, Microwave, Washer
Electric
Central Air
Flooring
Carpet, Tile, Wood
Cooling
Central Air
Heating
Forced Air
Fireplaces Features
Bedroom, Family Room, Gas, Gas Log, Outside, Rec/Bonus Room
Utilities
Cable Available, Electricity Connected, Internet Access (Wired), Natural Gas Connected
Exterior Details
Features
Barbecue, Fire Pit, Private Yard, Spa/Hot Tub
Patio Porch Features
Patio
Water
Public
Sewer
Public Sewer
Land Details
PPA
954861.11
Road Frontage Type
Public Road
Road Responsibility
Public Maintained Road
Road Surface Type
Paved
Garage & Parking
Parking Spaces
1
Parking Features
Concrete, Floor Coating, Oversized, Oversized Door, RV Garage, Storage
Exterior Construction
Roof
Composition
Construction Materials
Stucco
Exterior Features
Barbecue, Fire Pit, Private Yard, Spa/Hot Tub
Window Features
Window Treatments
Security Features
Security System,Smoke Detector(s)
Builder Source
Listor Measured
Financial Details
PSF Total
$220.06
PSF Finished
$240.55
PSF Above Grade
$389.48
Previous Year Tax
14671.00
Year Tax
2021
Primary HOA Fees
0.00
Location
Schools
Elementary School
Creekside
Middle School
Liberty
High School
Grandview
Walk Score®
Contact me about this property
Vickie Hall
RE/MAX Professionals
6020 Greenwood Plaza Boulevard
Greenwood Village, CO 80111, USA
6020 Greenwood Plaza Boulevard
Greenwood Village, CO 80111, USA
- (303) 944-1153 (Mobile)
- Invitation Code: denverhomefinders
- vickie@dreamscanhappen.com
- https://DenverHomeSellerService.com
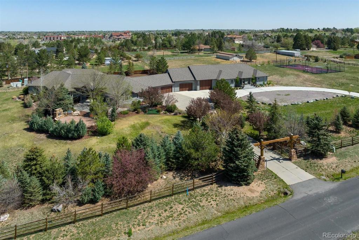
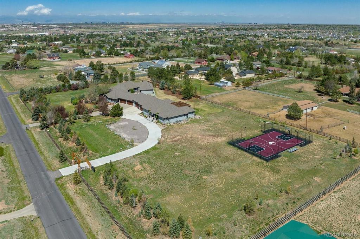
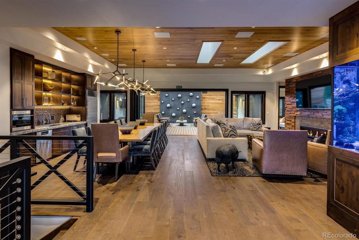
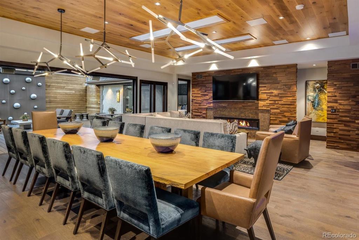
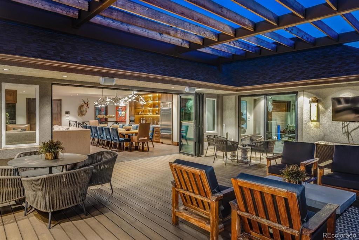
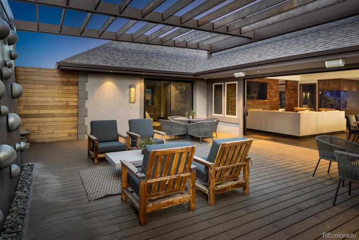
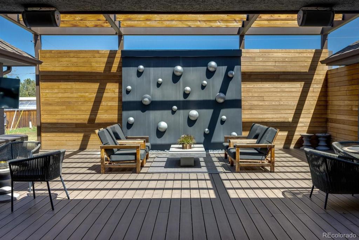
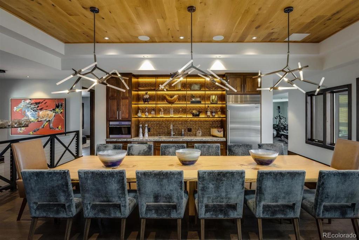
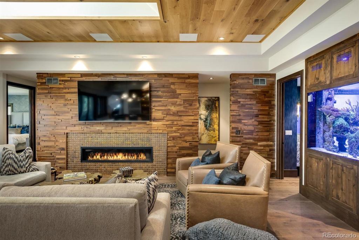
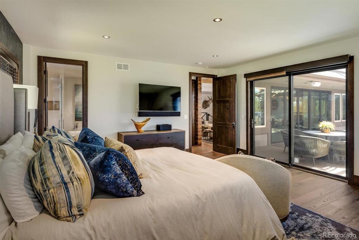
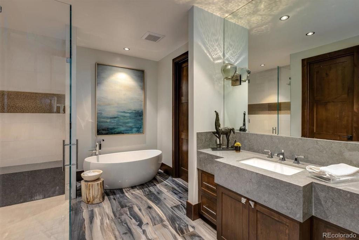
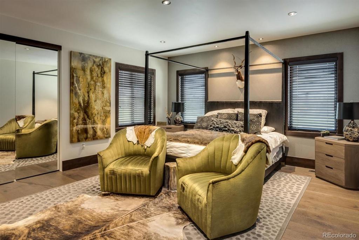
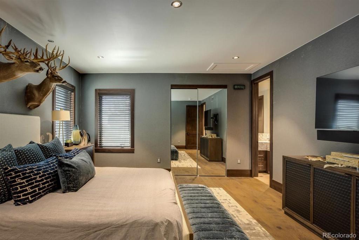
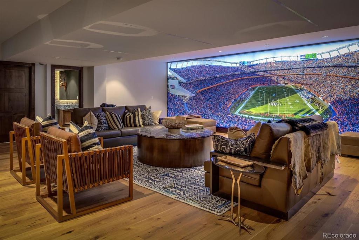
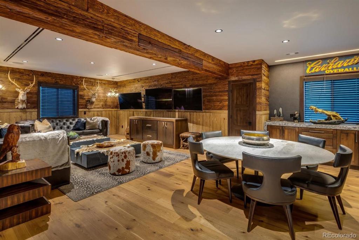
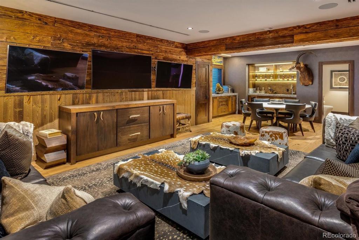
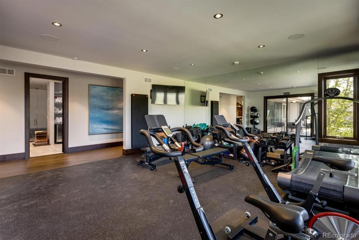
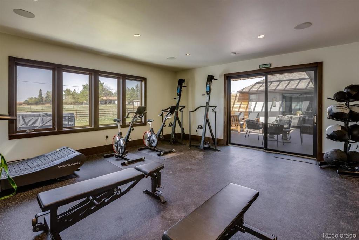
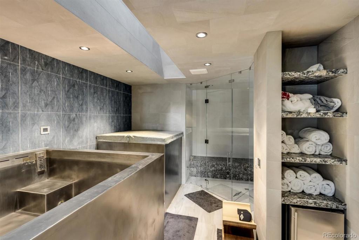
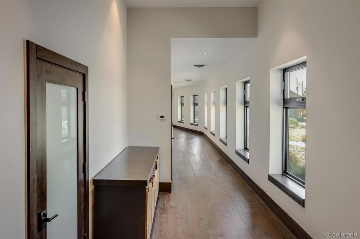
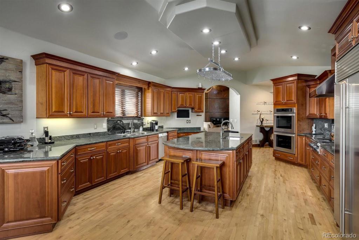
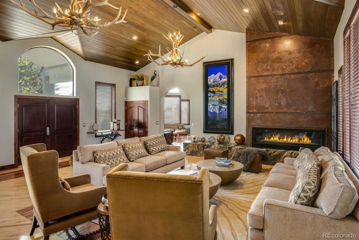
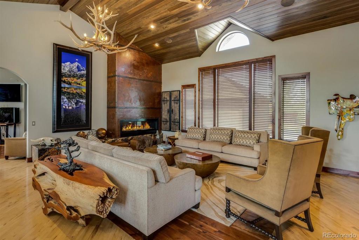
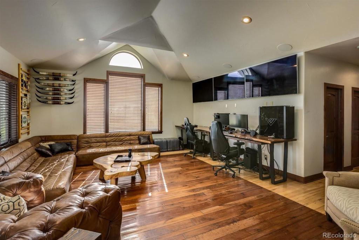
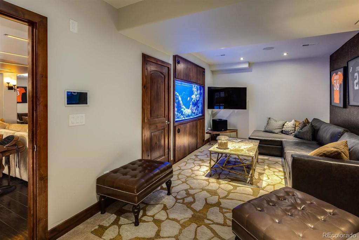
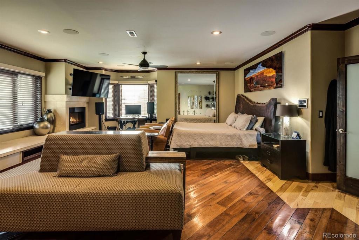
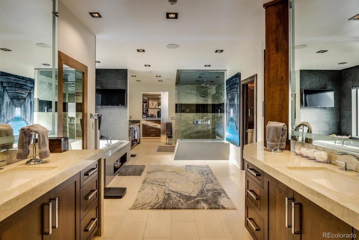
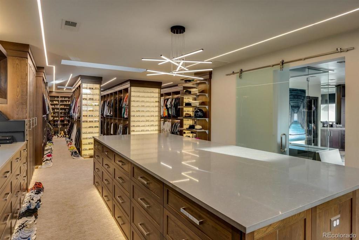
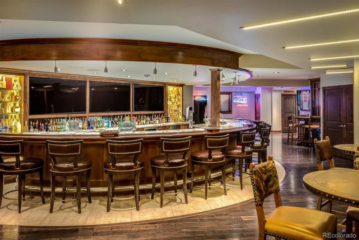
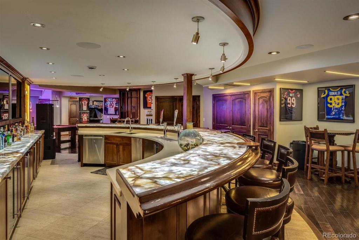
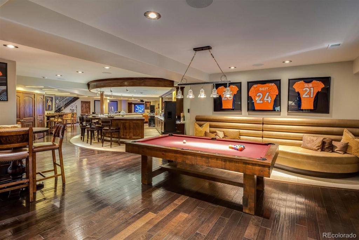
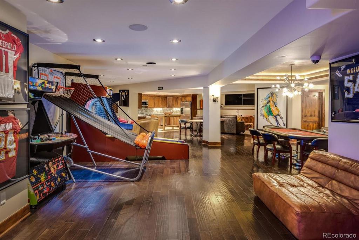
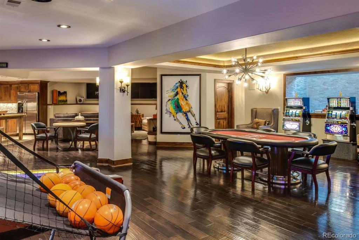
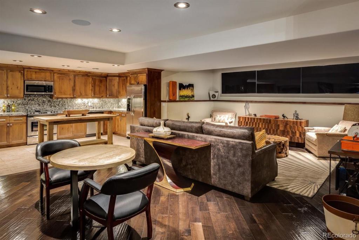
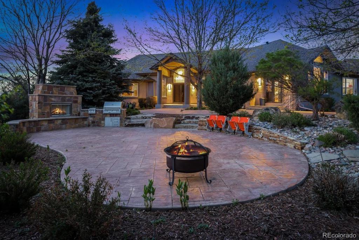
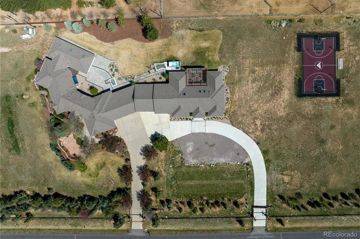
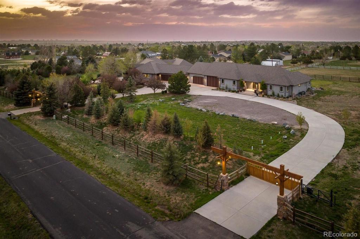
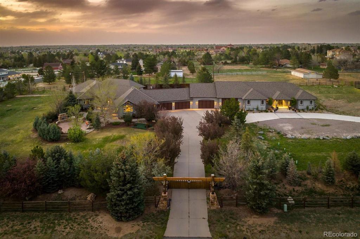
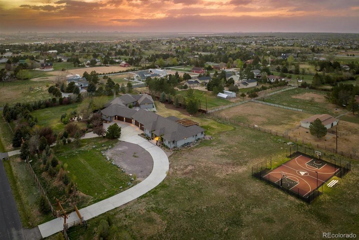
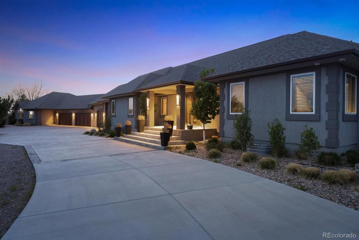


 Menu
Menu
 Schedule a Showing
Schedule a Showing

