2712 Stout Street #B
Denver, CO 80205 — Denver county
Price
$399,000
Sqft
789.00 SqFt
Baths
1
Beds
1
Description
In the heart of Curtis Park, live in this beautiful historic landmark building condo. Conveniently located 5 minutes away from RiNo neighborhood and Larimer St. where you'll find locals favorite breweries, coffee shops, and bars/restaurants/eats. Whether you want to take the light rail 2 blocks away, walk or ride your bike, you're close enough to not need your car. This condo is a highlight within the building, as it sits on the first floor. You cross through your own personal gated fence and patio area, with grass for your four legged friend to hang out during the beautiful summers. With your own front entrance, getting in and out of your place is easy, as you're able to park your car on the streets right in front. A plus to this unit also is the mudroom space before getting into your living area. Keep your living space clean and store your bicycle and tuck away your coats in this room. Along with the front entrance, you also get a back door entrance, which opens into the back of the building and into the parking lot. Your reserved parking lot is right outside, within the gated lot. Inside, you'll be welcomed with a spacious open concept feel, with high ceilings throughout the condo. Main living area/kitchen still has the original hardwood flooring. Kitchen has brand new counter tops, with plenty of counter space. The island has an extended edge for barstools. The bathroom has been updated with new shower tiles, as well as the vanity. The washer and dry are also neatly placed in the bathroom. In the bedroom, you'll love the open closet as it allows for a walk-in and also carries the tall ceiling, allowing for potential storage spaces above. All plumbing has been updated, with new valves and shut off valves, along with all new faucet systems, both the kitchen and bathroom. Not enough storage room? Below in basement are additional storage spaces, where you get your own storage unit. Live the city life here, with everything a walks away.
Property Level and Sizes
SqFt Lot
12526.00
Lot Features
Ceiling Fan(s), Granite Counters, High Ceilings, Kitchen Island, No Stairs, Open Floorplan, Pantry, Smoke Free, Walk-In Closet(s)
Lot Size
0.29
Foundation Details
Block,Slab
Common Walls
2+ Common Walls
Interior Details
Interior Features
Ceiling Fan(s), Granite Counters, High Ceilings, Kitchen Island, No Stairs, Open Floorplan, Pantry, Smoke Free, Walk-In Closet(s)
Appliances
Dishwasher, Disposal, Dryer, Microwave, Range, Refrigerator, Washer
Laundry Features
In Unit
Electric
None
Flooring
Wood
Cooling
None
Heating
Baseboard, Hot Water, Natural Gas
Utilities
Cable Available, Electricity Connected, Internet Access (Wired), Phone Connected
Exterior Details
Features
Lighting, Rain Gutters, Smart Irrigation
Patio Porch Features
Patio
Lot View
City,Mountain(s)
Water
Public
Sewer
Public Sewer
Land Details
PPA
1344827.59
Road Frontage Type
Public Road, Year Round
Road Responsibility
Public Maintained Road
Road Surface Type
Alley Paved, Paved
Garage & Parking
Parking Spaces
1
Parking Features
Asphalt
Exterior Construction
Roof
Composition
Construction Materials
Brick
Architectural Style
Urban Contemporary
Exterior Features
Lighting, Rain Gutters, Smart Irrigation
Window Features
Bay Window(s)
Security Features
Carbon Monoxide Detector(s),Smoke Detector(s)
Builder Source
Public Records
Financial Details
PSF Total
$494.30
PSF Finished
$494.30
PSF Above Grade
$494.30
Previous Year Tax
1672.00
Year Tax
2019
Primary HOA Management Type
Self Managed
Primary HOA Name
Kinneavy Terrace HOA
Primary HOA Phone
720-315-1208
Primary HOA Website
kinneavyterrace@gmail.com
Primary HOA Amenities
Bike Storage,Gated,Parking,Storage
Primary HOA Fees Included
Insurance, Irrigation Water, Maintenance Grounds, Maintenance Structure, Sewer, Snow Removal, Trash, Water
Primary HOA Fees
250.00
Primary HOA Fees Frequency
Monthly
Primary HOA Fees Total Annual
3000.00
Primary HOA Status Letter Fees
$250
Location
Schools
Elementary School
Gilpin
Middle School
Whittier E-8
High School
East
Walk Score®
Contact me about this property
Vickie Hall
RE/MAX Professionals
6020 Greenwood Plaza Boulevard
Greenwood Village, CO 80111, USA
6020 Greenwood Plaza Boulevard
Greenwood Village, CO 80111, USA
- (303) 944-1153 (Mobile)
- Invitation Code: denverhomefinders
- vickie@dreamscanhappen.com
- https://DenverHomeSellerService.com
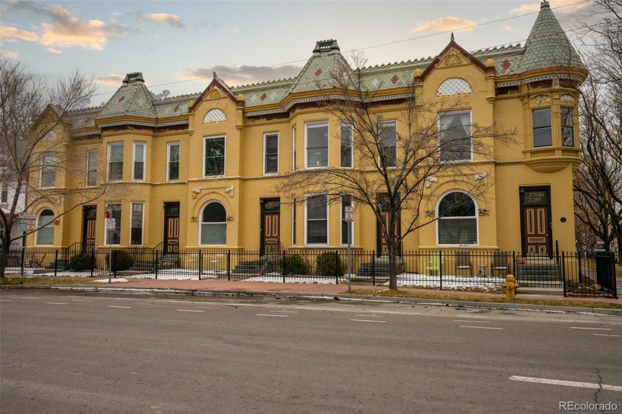
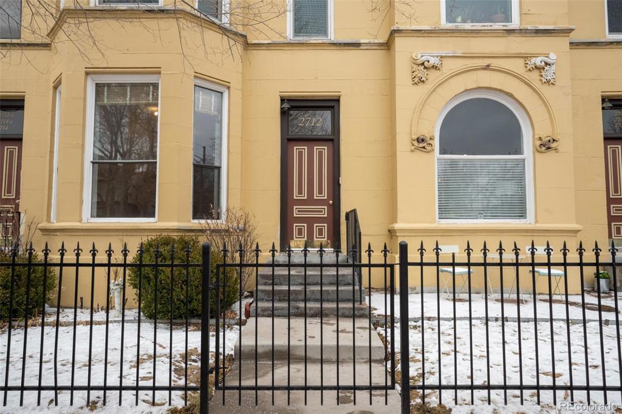
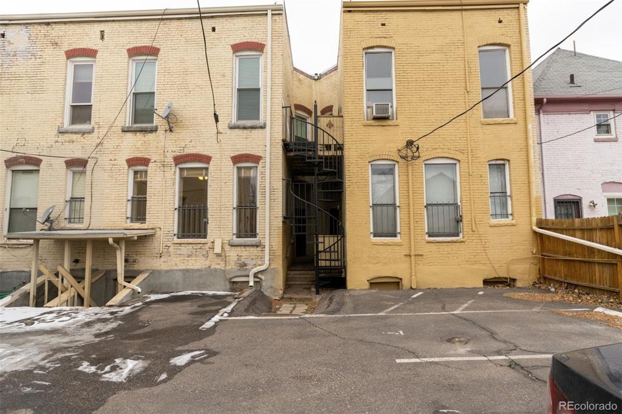
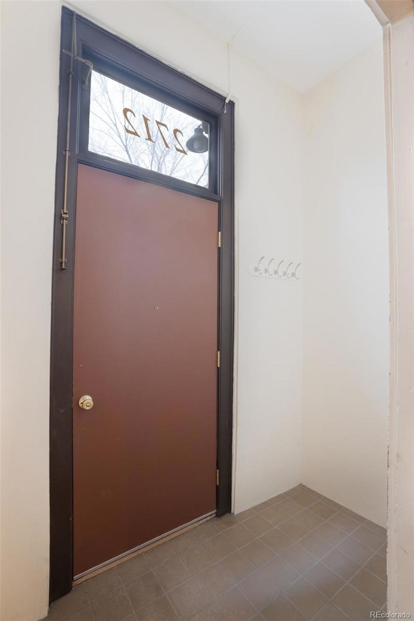
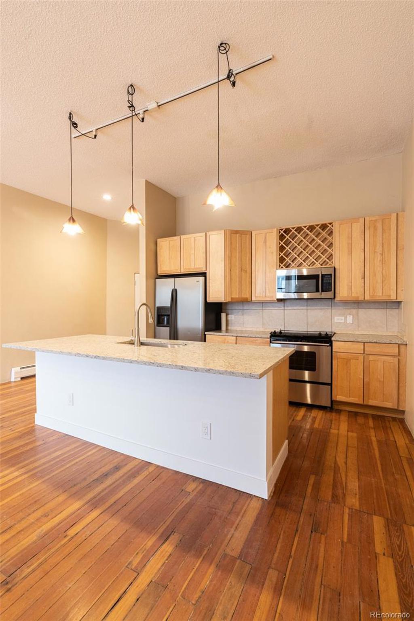
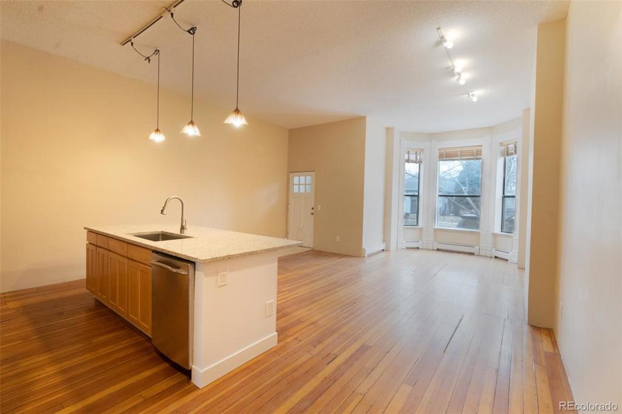
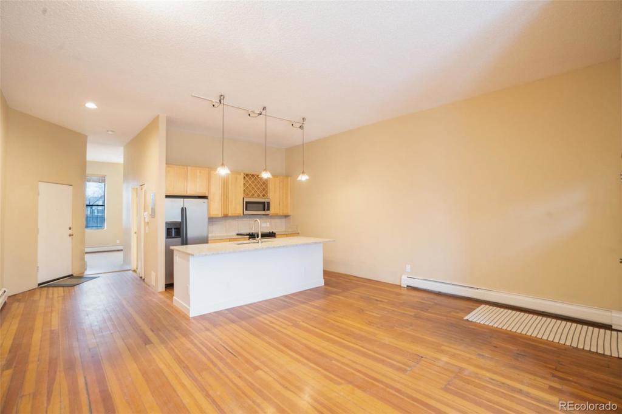
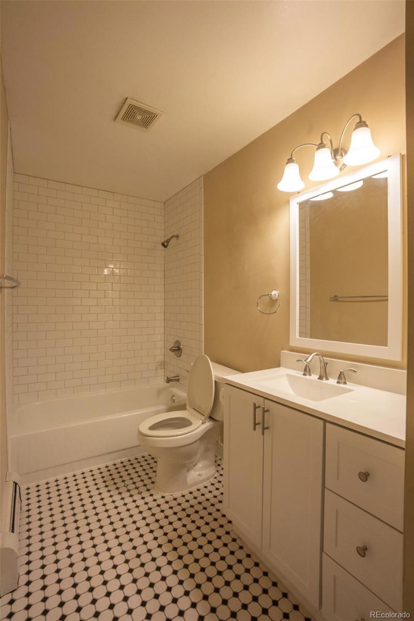
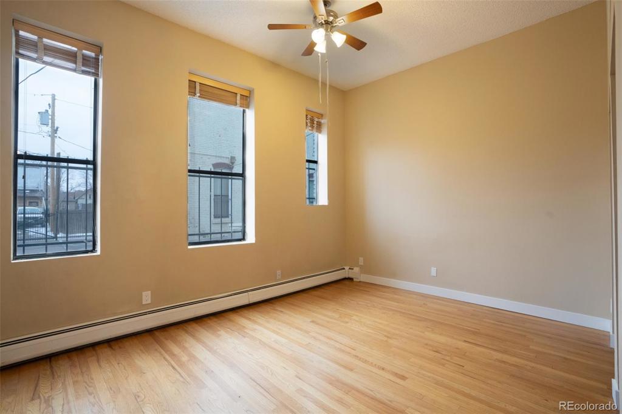
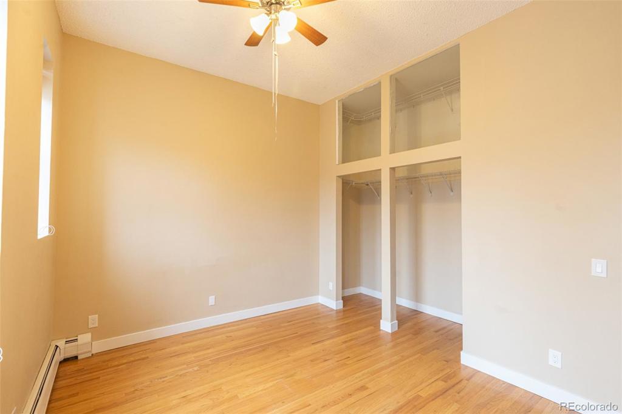
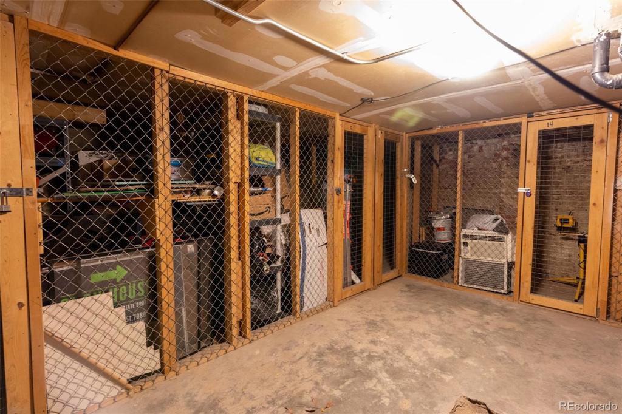
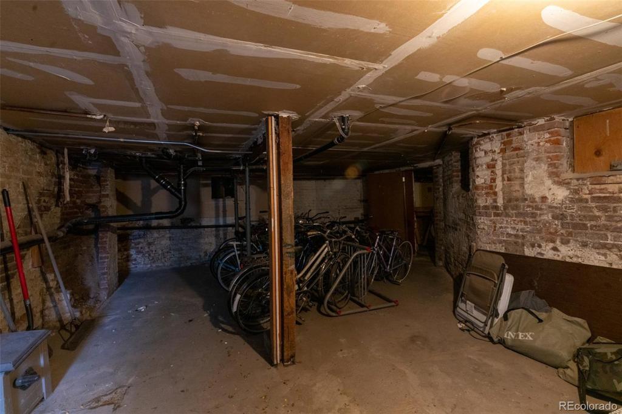
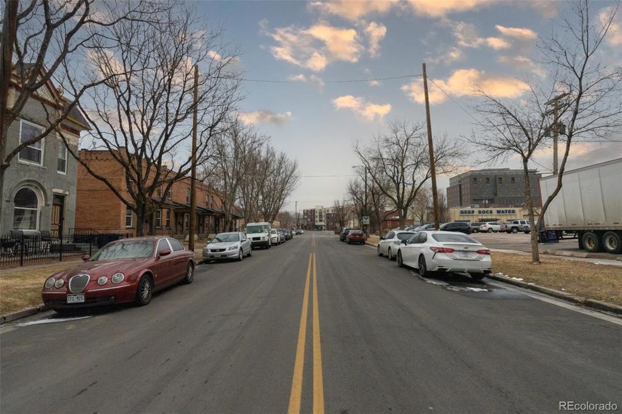
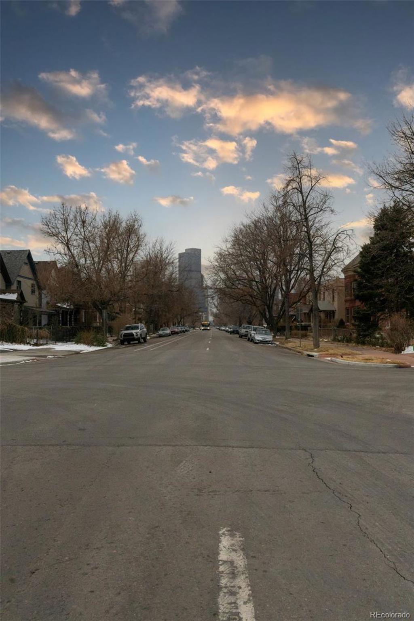


 Menu
Menu


