2747 W 25th Avenue
Denver, CO 80211 — Denver county
Price
$1,085,000
Sqft
2722.00 SqFt
Baths
4
Beds
4
Description
Don't miss this rare opportunity to own a stunning, urban luxury single-family home in one of Denver’s hottest neighborhoods. This well maintained 3-story property offers many highlights and unique design elements including feature walls and wood flooring throughout the entire home except the 2nd floor bedrooms. You're immediately greeted by a long entry hallway perfect for hanging art which then leads you to the highly desired open floor plan showcasing your high ceilings, spacious living room with gas fireplace, half bathroom for guests, dining room and kitchen with all the bells and whistles. The larger windows and accordion doors flood the space with natural light and open to your private backyard that makes for a great indoor/outdoor entertaining area. Head up to your second floor where your master retreat awaits you offering a 5-piece ensuite, huge walk-in closet with built-ins and private balcony for your morning coffee. The second floor also offers 2 large guest rooms, full bathroom, cleaning/coat closet and laundry room. As you reach the rooftop entertainment area, your jaw will drop with this beautiful, sunlit flex space including wet bar and tremendous roof top deck with city views. This room is great for an office, parties, second living room or just lounging! The 3rd story also has your 4th bedroom and another full bathroom. Don't forget your 2 car attached garage with extra storage if needed and the fact that the home is pre-wired for sound, data, and all thermostats can be controlled by apps that allow you to lock/unlock remotely. This is the perfect location that is in walking distance to many parks, coffee shops, bars and restaurants in Jefferson Park, Lohi, Highlands and Sloan's Lake. You also have very easy access to Downtown, I-25, I-70, DIA and the mountains. If you're all about the modern urban lifestyle, then this property is for you. Showings start Friday, February 26th.
Property Level and Sizes
SqFt Lot
3000.00
Lot Features
Eat-in Kitchen, Entrance Foyer, Five Piece Bath, High Ceilings, Kitchen Island, Master Suite, Open Floorplan, Quartz Counters, Smoke Free, Walk-In Closet(s), Wet Bar, Wired for Data
Lot Size
0.07
Interior Details
Interior Features
Eat-in Kitchen, Entrance Foyer, Five Piece Bath, High Ceilings, Kitchen Island, Master Suite, Open Floorplan, Quartz Counters, Smoke Free, Walk-In Closet(s), Wet Bar, Wired for Data
Appliances
Dishwasher, Disposal, Dryer, Microwave, Oven, Range Hood, Refrigerator, Washer
Electric
Central Air
Flooring
Carpet, Tile, Wood
Cooling
Central Air
Heating
Forced Air
Fireplaces Features
Gas, Living Room
Exterior Details
Features
Balcony, Private Yard
Patio Porch Features
Covered,Patio,Rooftop
Land Details
PPA
15714285.71
Garage & Parking
Parking Spaces
1
Exterior Construction
Roof
Rolled/Hot Mop
Construction Materials
Frame, Stucco, Wood Siding
Architectural Style
Urban Contemporary
Exterior Features
Balcony, Private Yard
Window Features
Double Pane Windows
Security Features
Security System,Smart Locks,Smoke Detector(s)
Builder Source
Public Records
Financial Details
PSF Total
$404.11
PSF Finished
$404.11
PSF Above Grade
$404.11
Previous Year Tax
4517.00
Year Tax
2019
Primary HOA Fees
0.00
Location
Schools
Elementary School
Brown
Middle School
Bryant-Webster
High School
North
Walk Score®
Contact me about this property
Vickie Hall
RE/MAX Professionals
6020 Greenwood Plaza Boulevard
Greenwood Village, CO 80111, USA
6020 Greenwood Plaza Boulevard
Greenwood Village, CO 80111, USA
- (303) 944-1153 (Mobile)
- Invitation Code: denverhomefinders
- vickie@dreamscanhappen.com
- https://DenverHomeSellerService.com
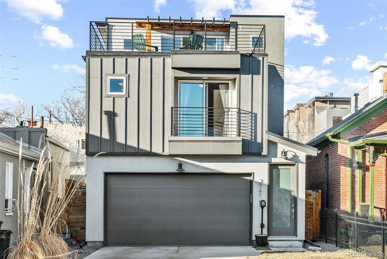
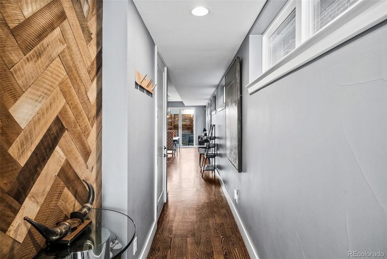
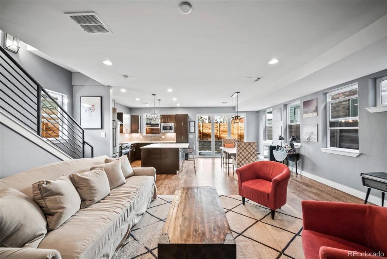
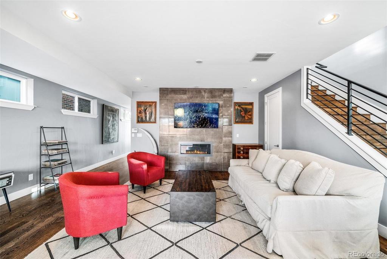
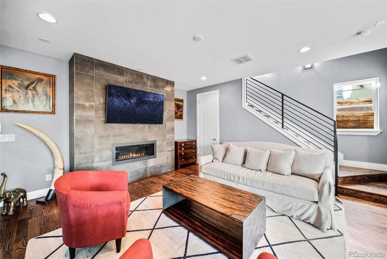
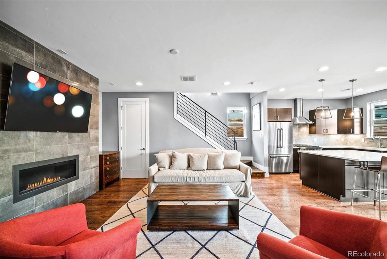
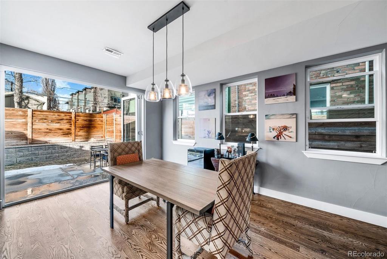
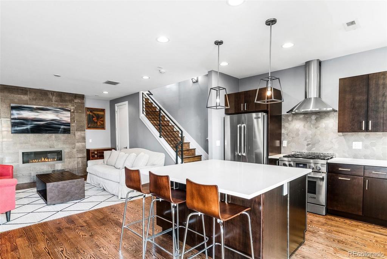
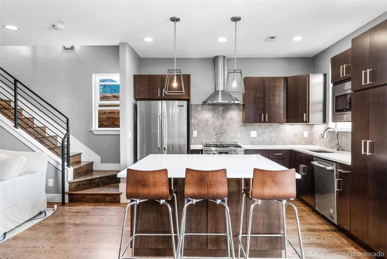
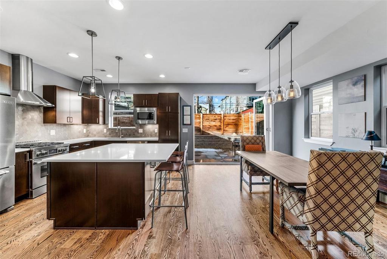
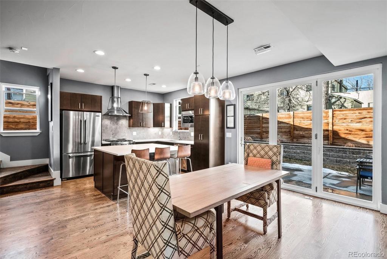
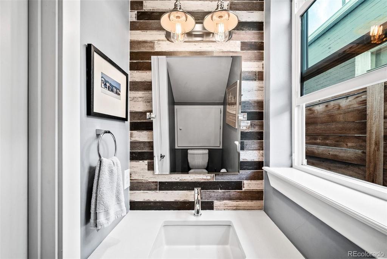
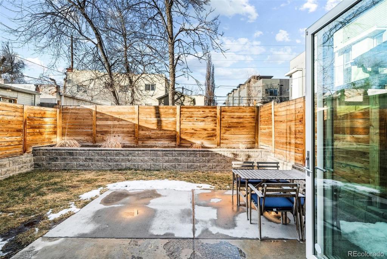
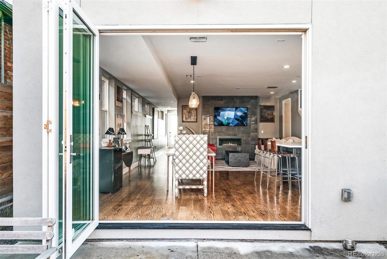
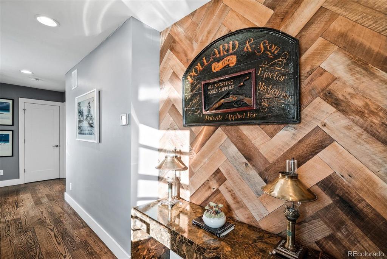
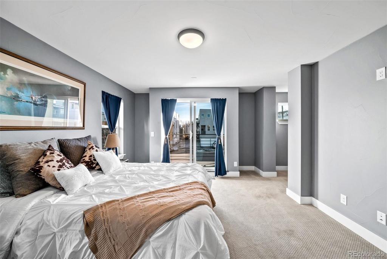
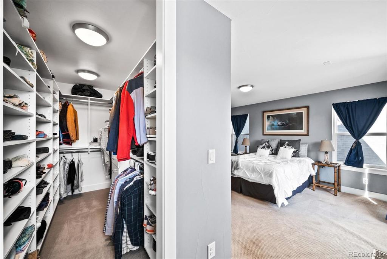
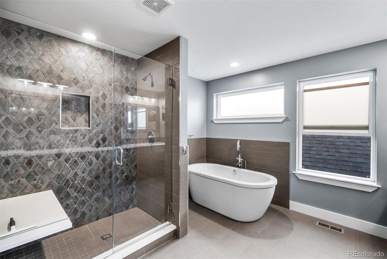
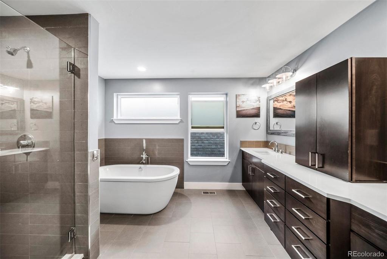
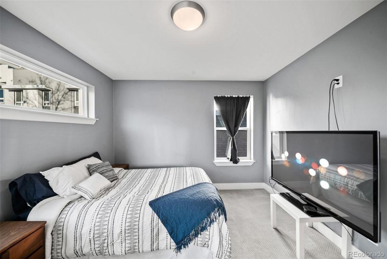
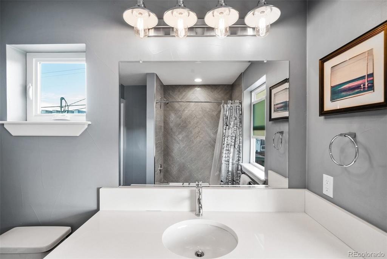
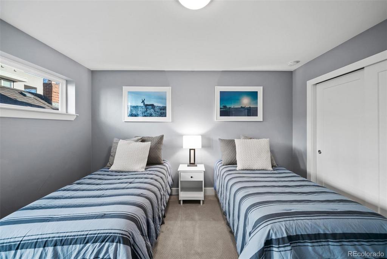
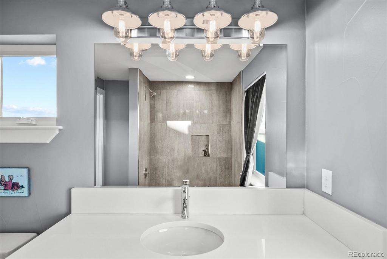
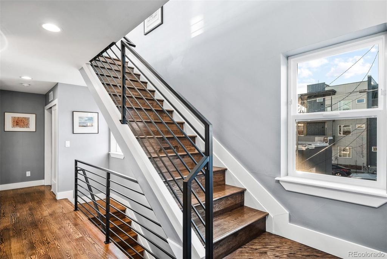
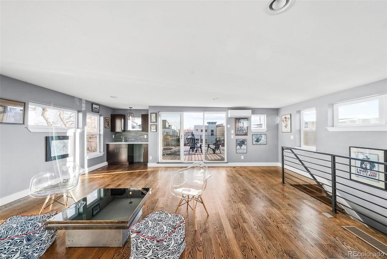
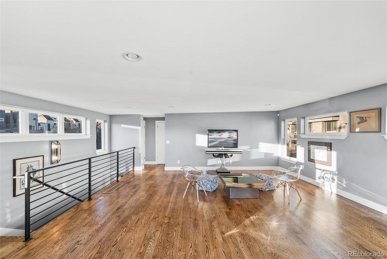
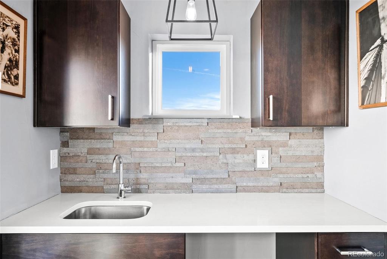
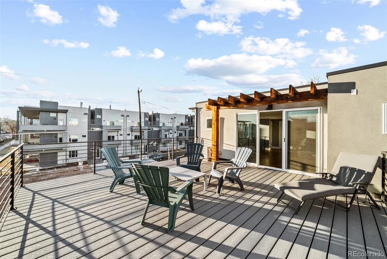
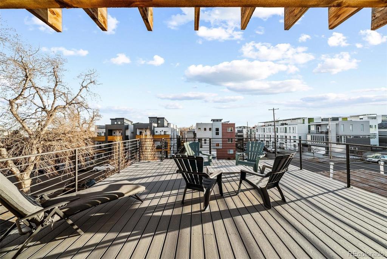
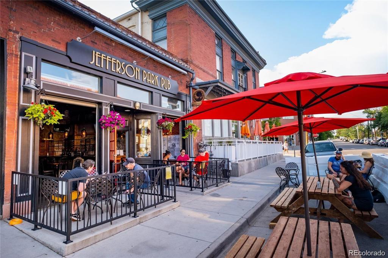
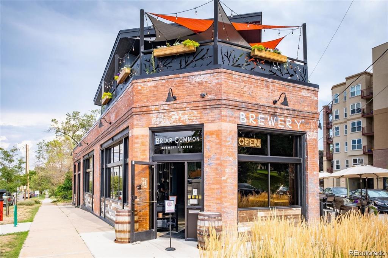
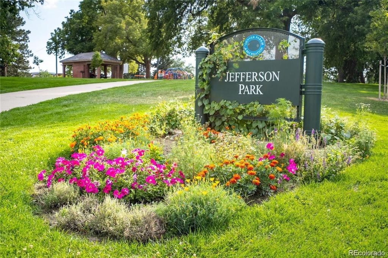
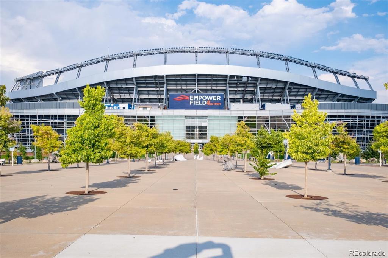


 Menu
Menu


