7703 E 8th Place
Denver, CO 80230 — Denver county
Price
$900,000
Sqft
2981.00 SqFt
Baths
4
Beds
4
Description
Wow - AMAZING 2 Story Home with Custom Expansion in Fabulous Lowry Location - One Block to Popular Crescent Park! Grand Great Room - Adjacent to the Kitchen with Gas Fireplace and Art Niche/AV Media Niche., Incredible Gourmet "Chef's" Kitchen with Upscale Stainless-Steel Appliances, Induction Cooktop, Large Center Island with Breakfast Bar, Breakfast Nook (perfect for a baby grand piano), Slab Quartz Countertops, Abundant White Cabinetry and Butler’s Pantry with Wine Refrigerator, Built-in Kitchen Desk and Additional Cabinets connecting to an Enchanting Dining Room with Wall Full of Bright Windows, Incredible Light and Gas Fireplace - Adjacent to Large Covered Patio and Private Yard., Second Floor Features: Beautiful, Private Master Suite with Spacious Walk- In Closet and Private 5 Piece Master Bath with Big Soaking Tub, Double Sinks and Separate Shower., Two Secondary Bedrooms with Full Bathroom., Open "loft" like area provides Wonderful Flex Space., Amazing Den or Home Office with Wall Full of Bright Windows, Incredible Light - Adjacent to Large Balcony., Second Floor Laundry with Full Size Stackable W/D (included) + Laundry Sink., Lower Level Features: Professionally finished basement Home Theater and/or Fitness Room, Non-Conforming Bedroom with Murphy Bed (included) and 3/4 Bathroom., Special Features Include: Sparkling Hardwood Floors on Main Level + Second Floor Bedrooms., Custom Window Shades and Silhouettes., Halo Water Filtration System., Private Covered Patio and Beautiful Yard with Mature Landscaping + Spacious 2nd Floor Balcony., FABULOUS location, walking distance to popular Crescent Park, Montclair Rec Center and Pocket Parks, Close proximity to Lowry Town Center, Lowry Beer Garden, Hip Hangar 2 Shops and Dining, Cherry Creek, Downtown Denver plus Award-Winning Public and Private Schools and MUCH MORE!
Property Level and Sizes
SqFt Lot
5690.00
Lot Features
Breakfast Nook, Built-in Features, Ceiling Fan(s), Eat-in Kitchen, Entrance Foyer, Five Piece Bath, High Ceilings, High Speed Internet, Kitchen Island, Master Suite, Open Floorplan, Quartz Counters, Utility Sink, Vaulted Ceiling(s), Walk-In Closet(s), Wired for Data
Lot Size
0.13
Basement
Finished,Partial,Sump Pump
Interior Details
Interior Features
Breakfast Nook, Built-in Features, Ceiling Fan(s), Eat-in Kitchen, Entrance Foyer, Five Piece Bath, High Ceilings, High Speed Internet, Kitchen Island, Master Suite, Open Floorplan, Quartz Counters, Utility Sink, Vaulted Ceiling(s), Walk-In Closet(s), Wired for Data
Appliances
Cooktop, Dishwasher, Disposal, Double Oven, Down Draft, Dryer, Microwave, Refrigerator, Self Cleaning Oven, Sump Pump, Washer, Water Purifier, Wine Cooler
Laundry Features
In Unit
Electric
Attic Fan, Central Air
Flooring
Carpet, Tile, Wood
Cooling
Attic Fan, Central Air
Heating
Forced Air
Fireplaces Features
Dining Room, Gas Log, Great Room
Utilities
Electricity Connected, Natural Gas Connected
Exterior Details
Features
Balcony, Gas Valve, Private Yard
Patio Porch Features
Covered,Front Porch,Patio
Water
Public
Sewer
Public Sewer
Land Details
PPA
7115384.62
Road Responsibility
Public Maintained Road
Road Surface Type
Paved
Garage & Parking
Parking Spaces
1
Parking Features
Concrete
Exterior Construction
Roof
Composition
Construction Materials
Brick, Frame
Exterior Features
Balcony, Gas Valve, Private Yard
Window Features
Double Pane Windows, Window Coverings, Window Treatments
Security Features
Carbon Monoxide Detector(s),Security System,Smoke Detector(s),Video Doorbell
Builder Name 1
Standard Pacific Homes
Builder Source
Public Records
Financial Details
PSF Total
$310.30
PSF Finished
$317.32
PSF Above Grade
$398.88
Previous Year Tax
3509.00
Year Tax
2019
Primary HOA Management Type
Professionally Managed
Primary HOA Name
Lowry Master - MSI
Primary HOA Phone
303-420-4433
Primary HOA Website
http://www.low.msihoa.co
Primary HOA Amenities
Park,Playground,Trail(s)
Primary HOA Fees
98.00
Primary HOA Fees Frequency
Quarterly
Primary HOA Fees Total Annual
392.00
Location
Schools
Elementary School
Lowry
Middle School
Hill
High School
George Washington
Walk Score®
Contact me about this property
Vickie Hall
RE/MAX Professionals
6020 Greenwood Plaza Boulevard
Greenwood Village, CO 80111, USA
6020 Greenwood Plaza Boulevard
Greenwood Village, CO 80111, USA
- (303) 944-1153 (Mobile)
- Invitation Code: denverhomefinders
- vickie@dreamscanhappen.com
- https://DenverHomeSellerService.com
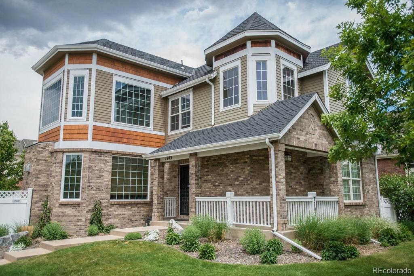
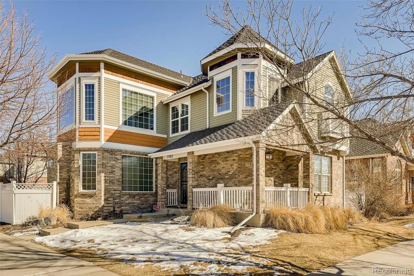
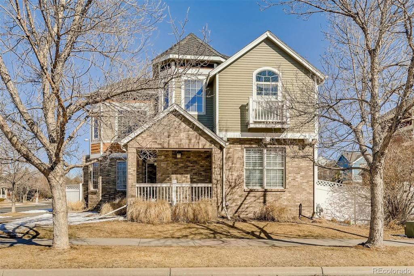
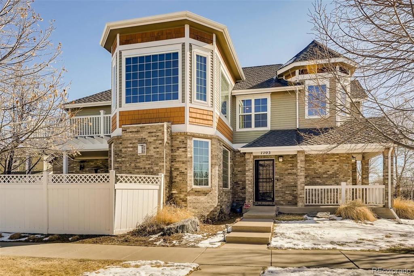
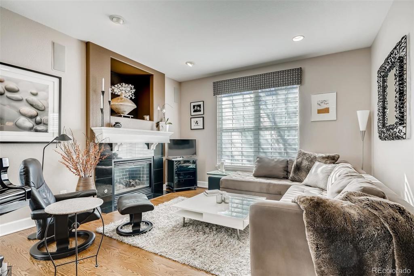
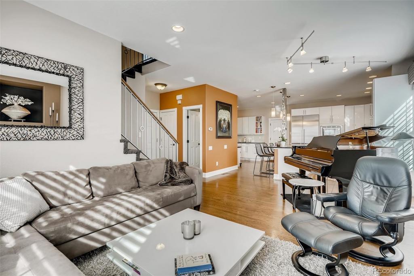
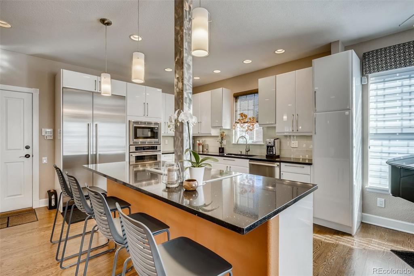
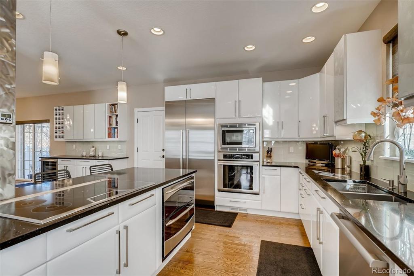
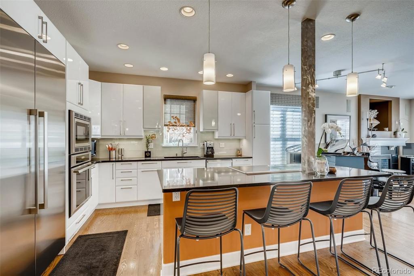
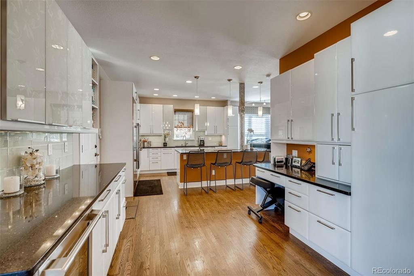
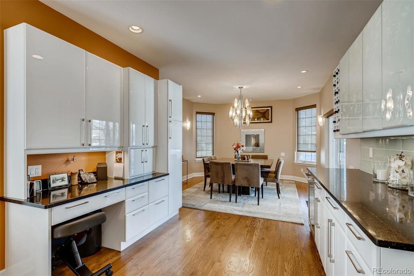
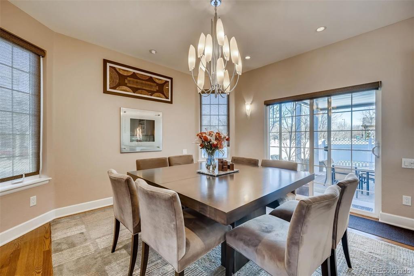
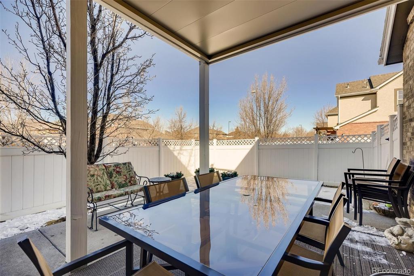
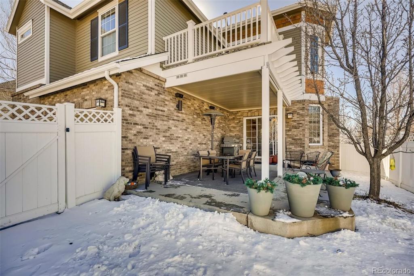
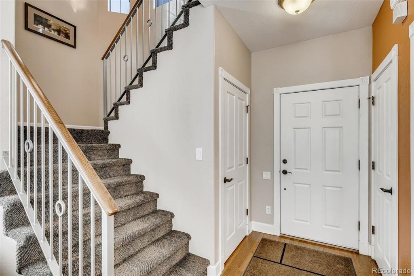
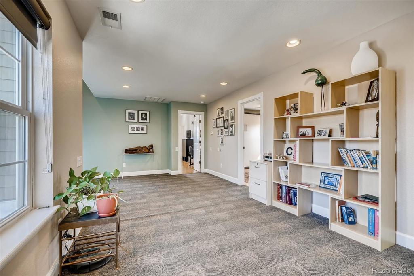
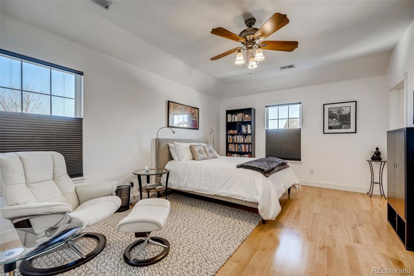
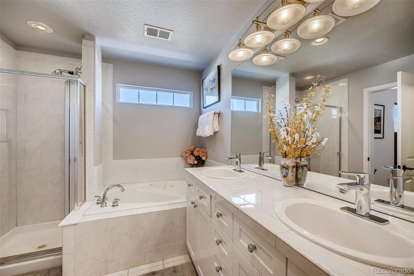
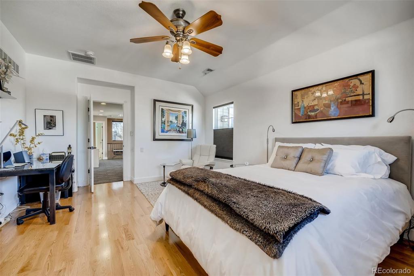
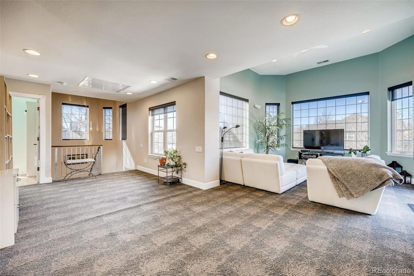
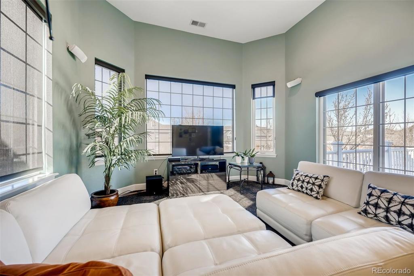
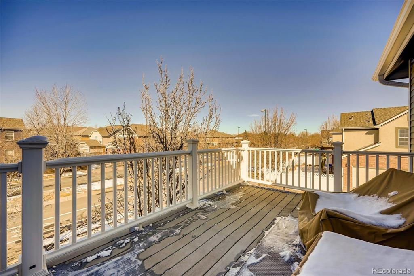
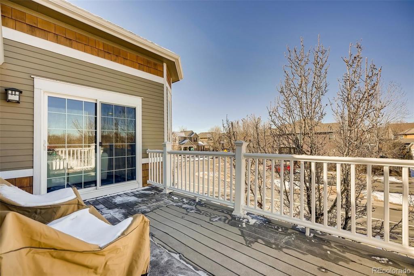
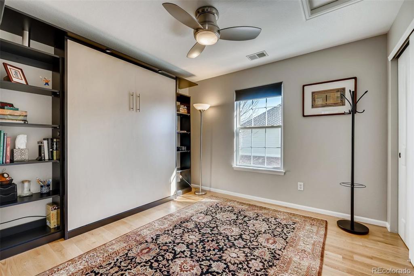
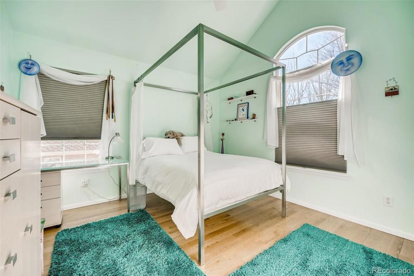
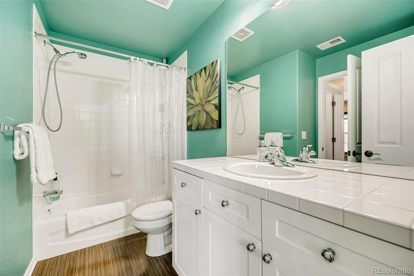
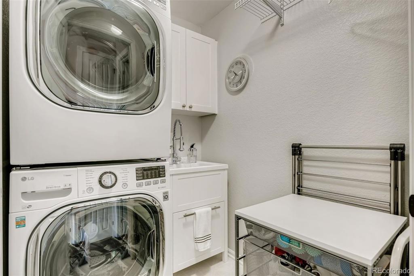
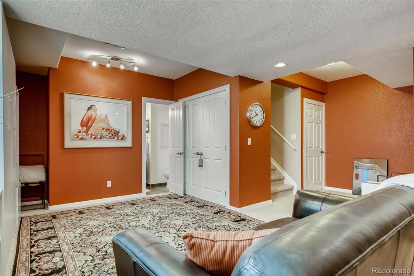
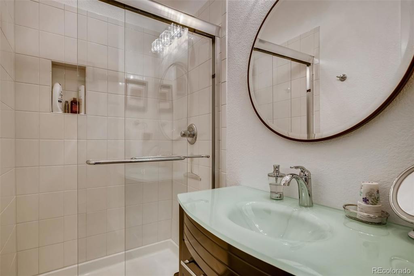
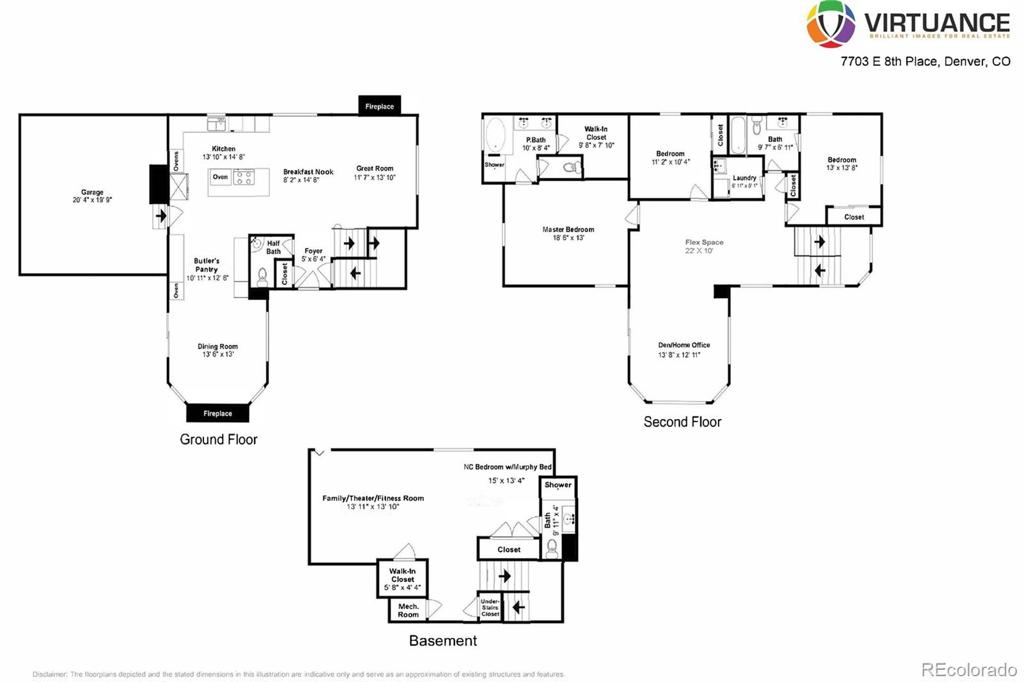


 Menu
Menu


