7777 E 23rd Avenue #901
Denver, CO 80238 — Denver county
Price
$439,900
Sqft
1340.00 SqFt
Baths
3
Beds
2
Description
Newly remodeled Mansion Park townhouse 30 feet from the park! Entire home has been freshly painted, new carpet, stainless steel appliances, granite in kitchen and 2 bedrooms. Natural light floods this updated and modern well-cared for 2-bed, 2.5 bath home measuring 1,340 sq ft on open floor plan with a hardwood entrance and title throughout! Kitchen features a large walk-in pantry. Adjacent dining room space flows seamlessly into a 13 x 13 family room space w/soaring 19ft ceiling and a cozy gas fireplace. Both bedrooms upstairs, including a 14 x 11 Owner's suite w/private 5-piece Owner's bath with new seamless glass extended shower and a spacious walk-in closet. Second upstairs bedroom measures 11 x 10 with large south-facing windows and easy access to a second full bath upstairs. In addition there is a Loft area that can be a study that leads to an outdoor deck and sitting area. There is a Two-car garage w/direct access to kitchen. Upstairs laundry with W/D included. Mansion Park is centrally-located and within easy walking distance of parks, trails and plentiful shopping/dining options. Less than a 10 minute drive to City Park, central Park, Stanley marketplace and just 15 minutes to DTD. Enjoy low-maintenance living at its finest-quick possession possible!
Property Level and Sizes
SqFt Lot
181061.00
Lot Features
Ceiling Fan(s), Entrance Foyer, Granite Counters, Master Suite, Open Floorplan, Pantry, Smoke Free, Vaulted Ceiling(s), Walk-In Closet(s)
Lot Size
4.16
Common Walls
End Unit,No One Above,No One Below,2+ Common Walls
Interior Details
Interior Features
Ceiling Fan(s), Entrance Foyer, Granite Counters, Master Suite, Open Floorplan, Pantry, Smoke Free, Vaulted Ceiling(s), Walk-In Closet(s)
Appliances
Cooktop, Dishwasher, Disposal, Gas Water Heater, Microwave, Oven, Refrigerator, Self Cleaning Oven
Laundry Features
In Unit
Electric
Central Air
Flooring
Carpet, Tile, Wood
Cooling
Central Air
Heating
Natural Gas
Fireplaces Features
Family Room, Gas Log
Utilities
Cable Available, Electricity Connected, Natural Gas Connected
Exterior Details
Features
Balcony
Patio Porch Features
Front Porch
Sewer
Public Sewer
Land Details
PPA
121634.62
Road Frontage Type
Private Road
Road Surface Type
Paved
Garage & Parking
Parking Spaces
1
Parking Features
Concrete, Dry Walled
Exterior Construction
Roof
Spanish Tile
Construction Materials
Stucco
Exterior Features
Balcony
Window Features
Double Pane Windows
Security Features
Carbon Monoxide Detector(s),Security Entrance,Smoke Detector(s)
Builder Name 1
D.R. Horton, Inc
Builder Source
Public Records
Financial Details
PSF Total
$377.61
PSF Finished
$377.61
PSF Above Grade
$377.61
Previous Year Tax
3464.00
Year Tax
2019
Primary HOA Management Type
Professionally Managed
Primary HOA Name
Mansion Park
Primary HOA Phone
303 952-4004
Primary HOA Fees Included
Irrigation Water, Maintenance Grounds, Maintenance Structure, Recycling, Snow Removal, Trash, Water
Primary HOA Fees
280.00
Primary HOA Fees Frequency
Monthly
Primary HOA Fees Total Annual
3876.00
Location
Schools
Elementary School
Westerly Creek
Middle School
DSST: Conservatory Green
High School
Northfield
Walk Score®
Contact me about this property
Vickie Hall
RE/MAX Professionals
6020 Greenwood Plaza Boulevard
Greenwood Village, CO 80111, USA
6020 Greenwood Plaza Boulevard
Greenwood Village, CO 80111, USA
- (303) 944-1153 (Mobile)
- Invitation Code: denverhomefinders
- vickie@dreamscanhappen.com
- https://DenverHomeSellerService.com
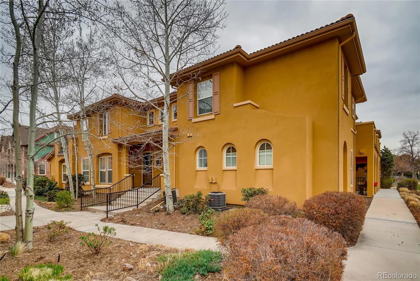
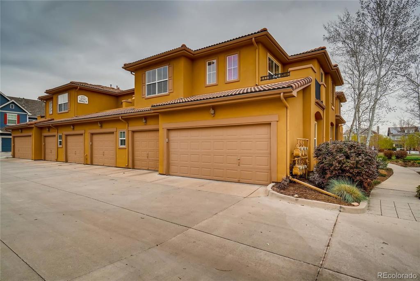
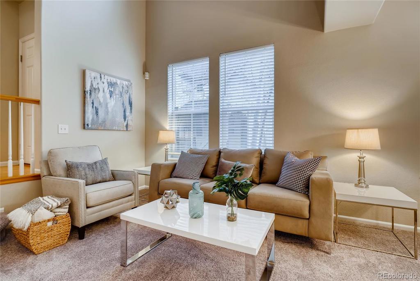
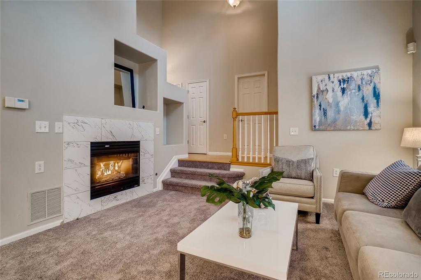
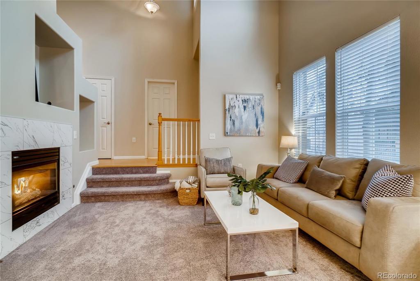
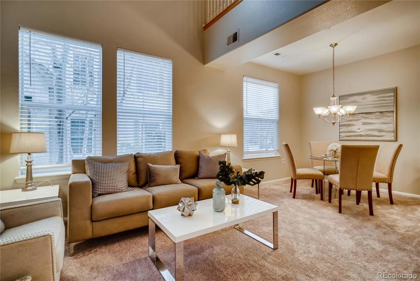
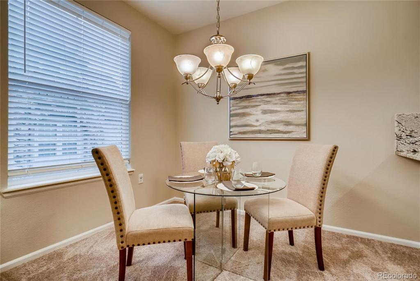
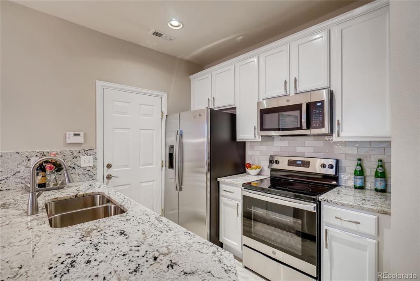
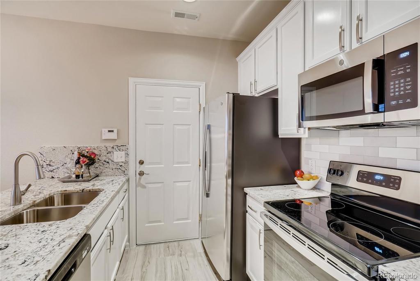
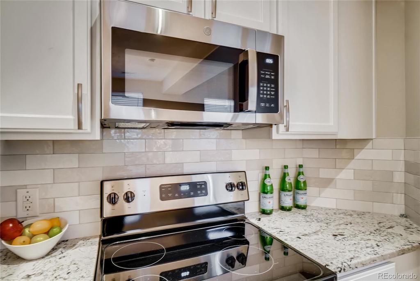
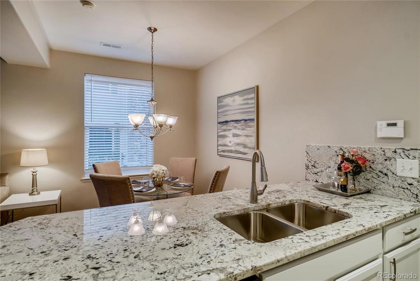
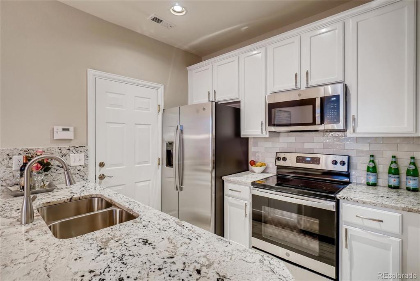
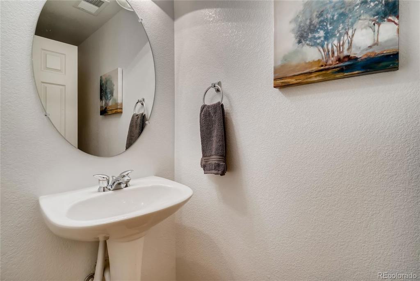
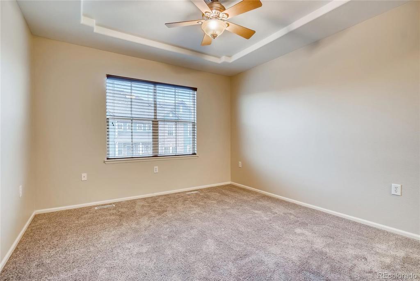
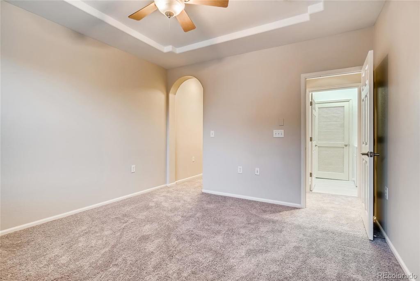
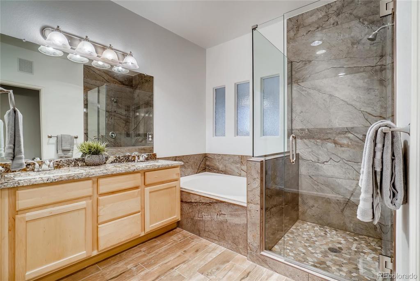
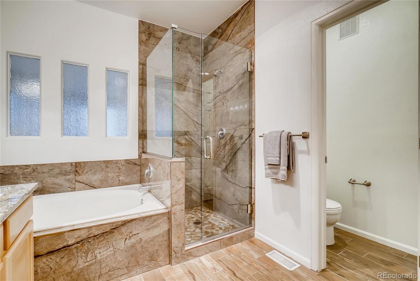
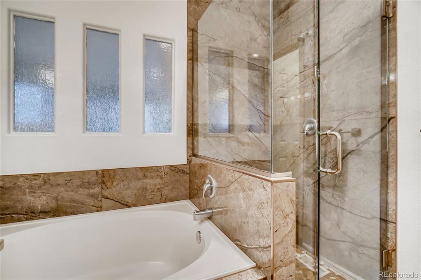
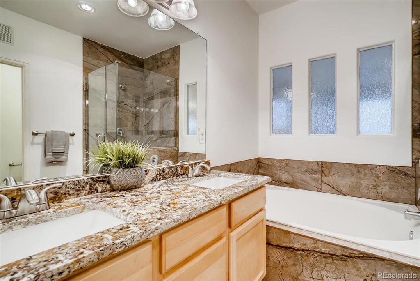
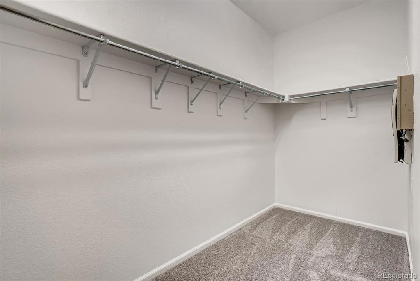
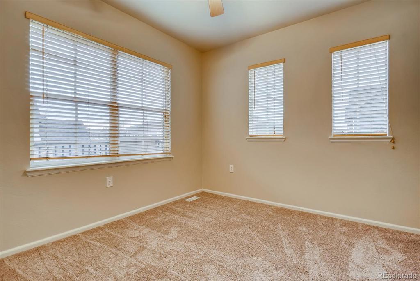
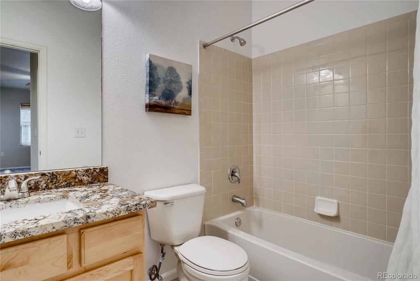
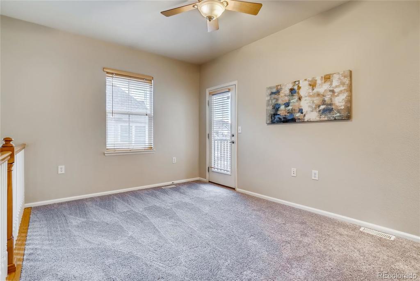
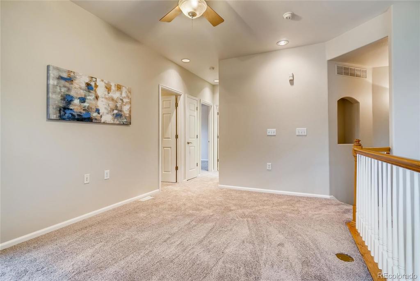
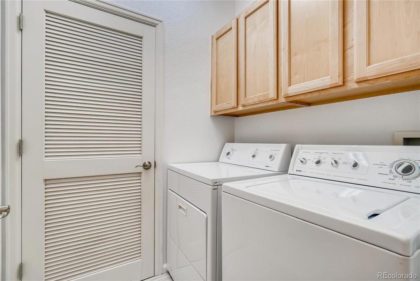
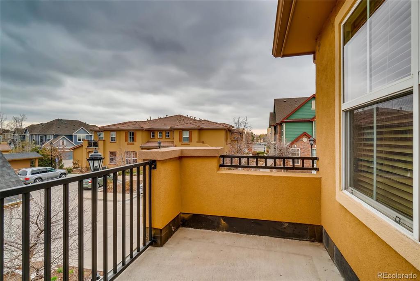
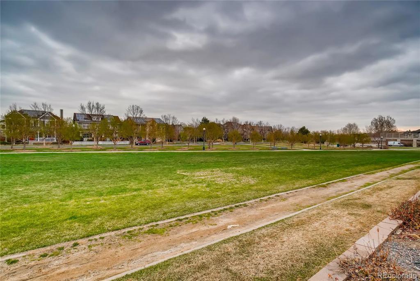
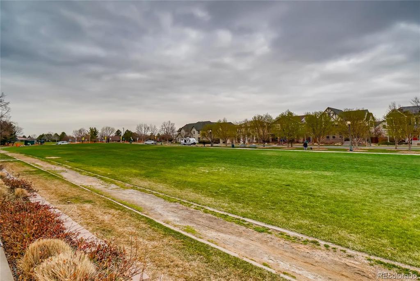


 Menu
Menu


