4238 S Netherland Circle
Aurora, CO 80013 — Arapahoe county
Price
$669,800
Sqft
3017.00 SqFt
Baths
3
Beds
5
Description
2.75% ASSUMABLE MORTGAGE / mortgage balance $390,000.
Enjoy an energy-efficient low maintenance home a fan favorite built by Meritage Homes. Boasting a welcoming covered front porch and a beautifully designed interior perfect for any family. As you make your way into the home take note of the beautiful hardwood flooring with its warm and inviting color. The expansive entry way makes greeting your guests a delight. At the front of the home there are 2 bedrooms with a full bath situated perfectly to allow for privacy. Entry from the garage into the home at the coat closet and oversized laundry room complete with Washer/Dryer makes it a breeze to unload from the busy day. At the back of the home where the gathering happens an open kitchen featuring quartz counters, subway tile backsplash, stainless appliances with a gas range and double ovens including convection makes cooking a breeze. Pendant lighting over the kitchen island adds to the ambiance. Family Room and Dining area combine all the essential elements of living and entertaining. Direct access from your Dining area to an oversized covered patio for grillingand dining al fresco. Enjoy a no maintenance backyard, aspen trees and synthetic turf area for the 4 legged family member(s). The master suite offers a private retreat at the back of the home. Bath with a dual sink, quartz counters, shower and expansive walk in closet. The finished basements adds exceptional value with two additional bedrooms, a storage area, a 3/4 bath, and spacious recreation room perfect for entertainment and family activities. Embrace a healthier, quieter lifestyle with energy-efficient features. New carpeting on both levels. Passive Radon System, Central AC, Tankless Water Heater, Brand New Roof with Transferrable Warranty are a few of the energy saving conveniences built within this beautiful home. . Conveniently located near Cherry Creek State Park, Southlands Town Center, E 470, Quincy Reservoir, Shopping and Cherry Creek School system.
Property Level and Sizes
SqFt Lot
4500.00
Lot Features
Kitchen Island, No Stairs, Open Floorplan, Pantry, Quartz Counters, Radon Mitigation System, Smoke Free, Walk-In Closet(s)
Lot Size
0.10
Foundation Details
Concrete Perimeter
Basement
Crawl Space, Finished, Partial
Common Walls
No Common Walls, No One Above, No One Below
Interior Details
Interior Features
Kitchen Island, No Stairs, Open Floorplan, Pantry, Quartz Counters, Radon Mitigation System, Smoke Free, Walk-In Closet(s)
Appliances
Convection Oven, Dishwasher, Disposal, Dryer, Microwave, Oven, Refrigerator, Self Cleaning Oven, Sump Pump, Tankless Water Heater, Washer
Laundry Features
In Unit
Electric
Central Air
Flooring
Carpet, Laminate, Tile
Cooling
Central Air
Heating
Forced Air, Natural Gas
Exterior Details
Water
Public
Sewer
Public Sewer
Land Details
Garage & Parking
Parking Features
Concrete
Exterior Construction
Roof
Composition
Construction Materials
Cement Siding, Frame
Window Features
Double Pane Windows, Window Coverings
Security Features
Carbon Monoxide Detector(s), Security System, Smoke Detector(s), Video Doorbell
Builder Name 1
Meritage Homes
Builder Source
Public Records
Financial Details
Previous Year Tax
4551.00
Year Tax
2023
Primary HOA Name
Tall Grass #7
Primary HOA Phone
303-420-4433
Primary HOA Fees Included
Recycling, Trash
Primary HOA Fees
83.00
Primary HOA Fees Frequency
Monthly
Location
Schools
Elementary School
Dakota Valley
Middle School
Sky Vista
High School
Eaglecrest
Walk Score®
Contact me about this property
Vickie Hall
RE/MAX Professionals
6020 Greenwood Plaza Boulevard
Greenwood Village, CO 80111, USA
6020 Greenwood Plaza Boulevard
Greenwood Village, CO 80111, USA
- (303) 944-1153 (Mobile)
- Invitation Code: denverhomefinders
- vickie@dreamscanhappen.com
- https://DenverHomeSellerService.com
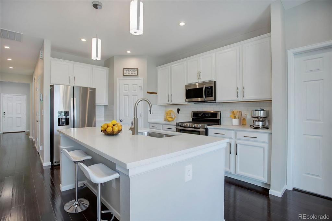
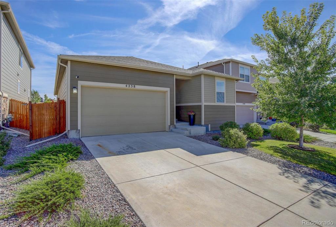
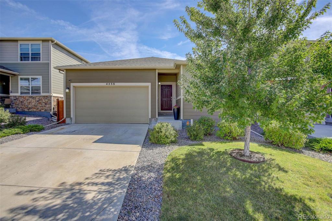
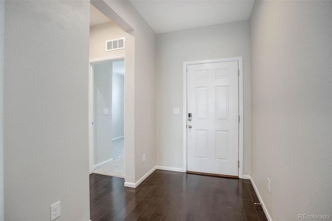
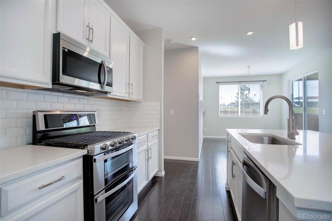
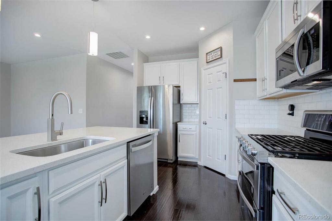
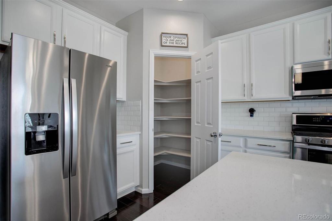
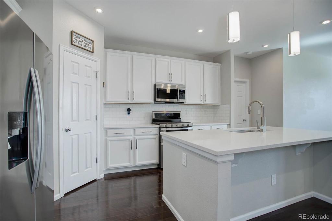
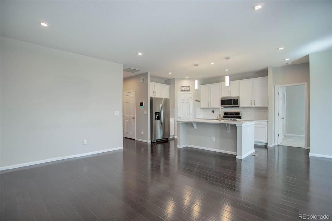
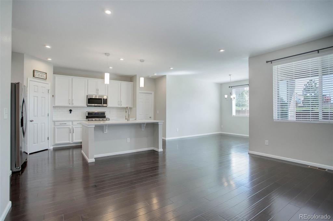
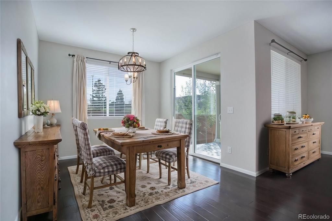
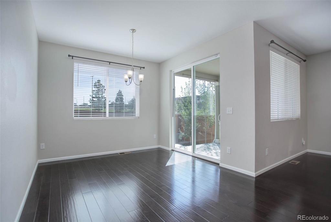
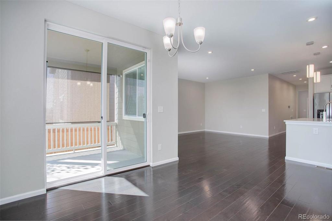
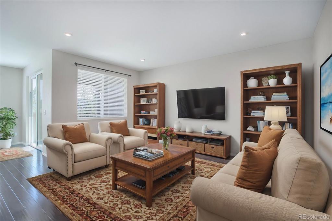
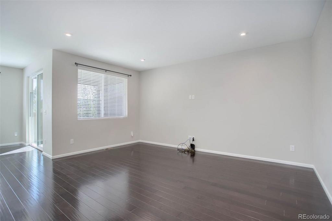
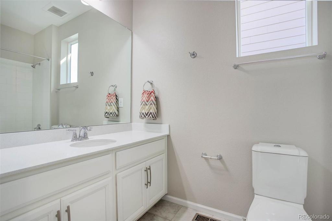
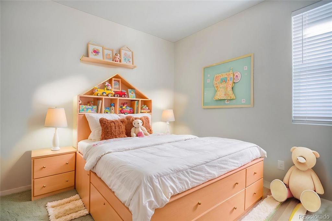
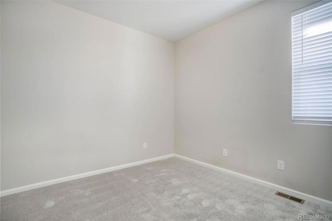
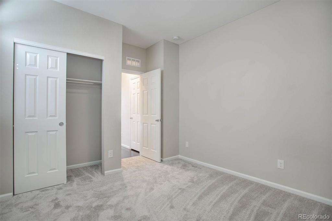
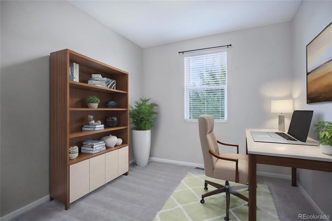
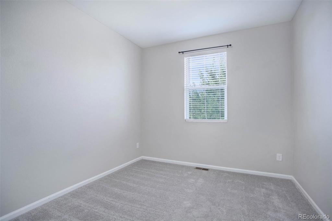
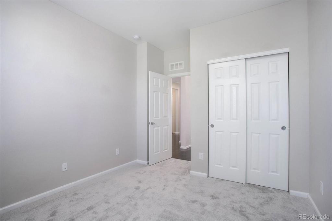
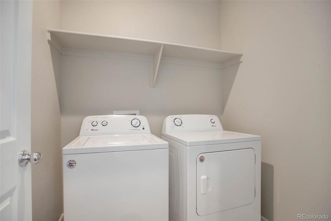
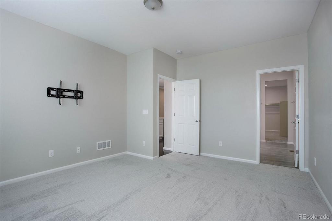
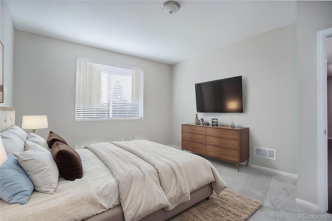
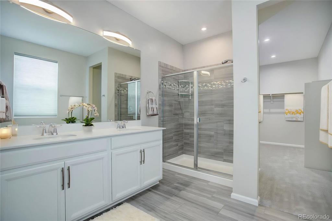
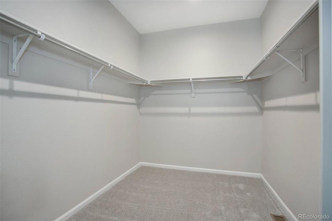
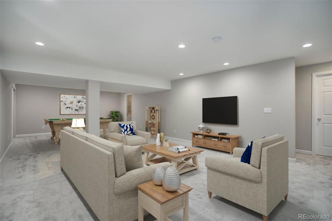
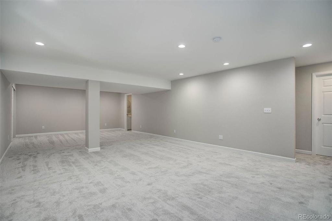
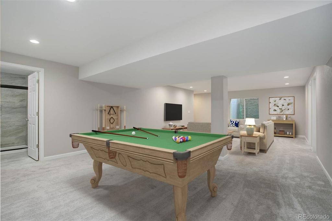
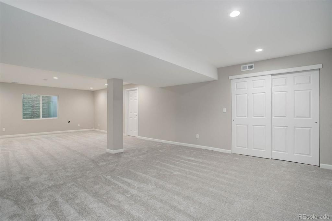
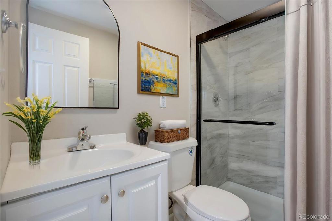
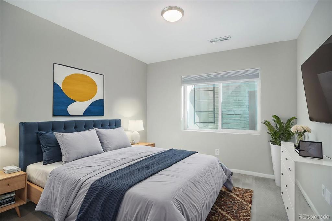
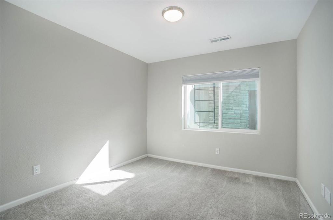
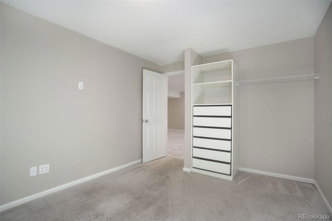
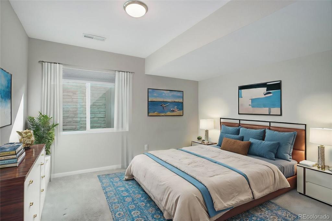
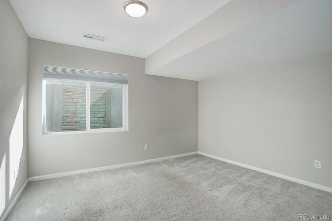
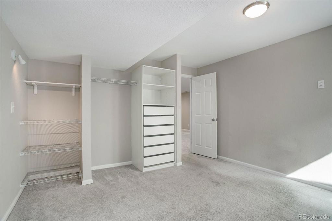
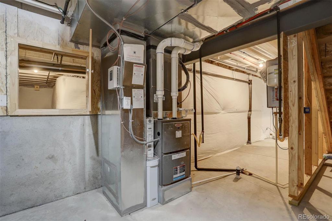
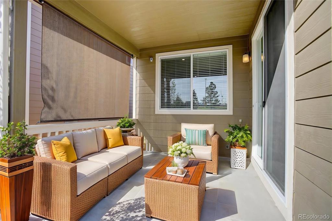
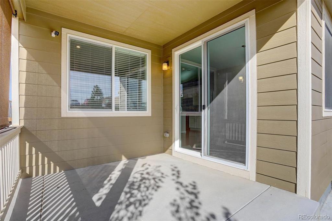
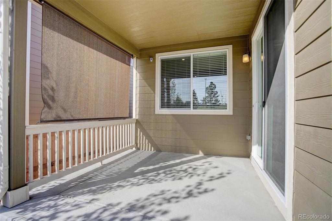
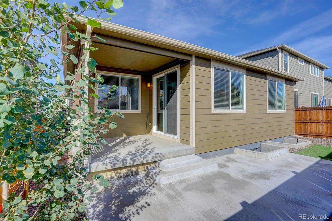
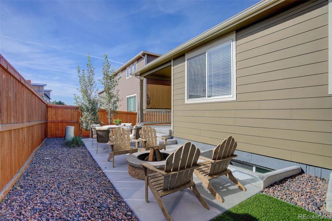
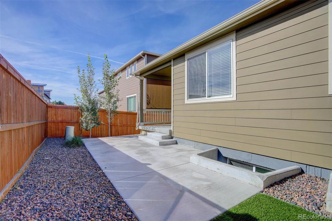


 Menu
Menu
 Schedule a Showing
Schedule a Showing

