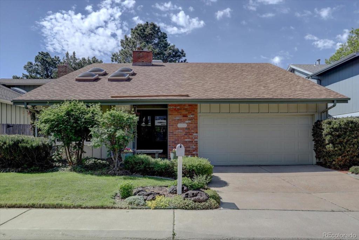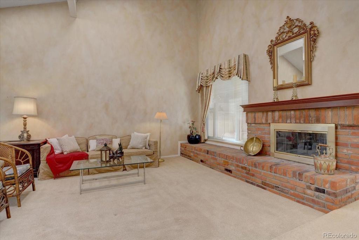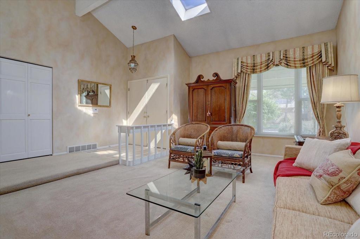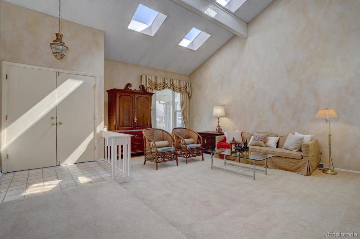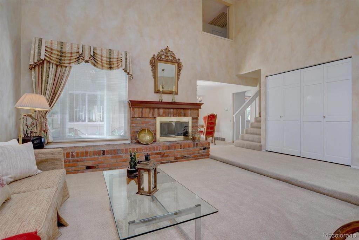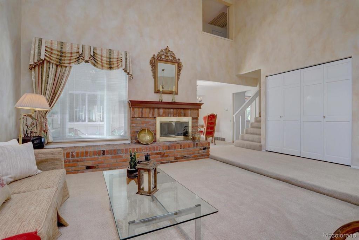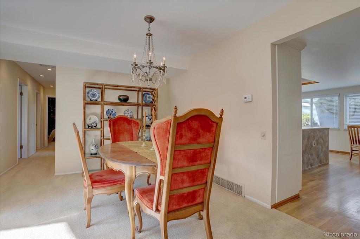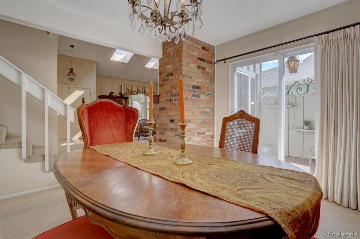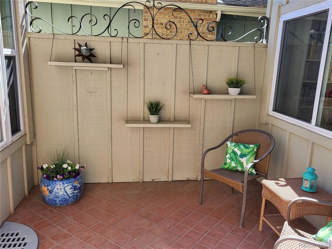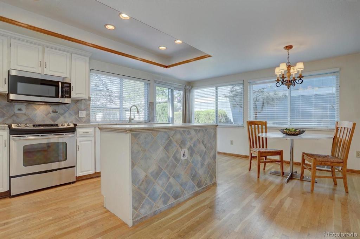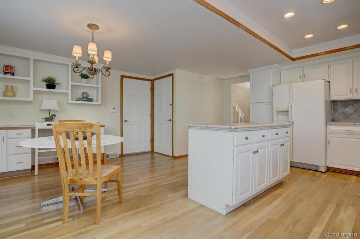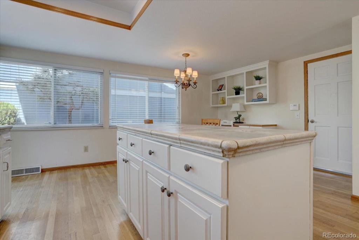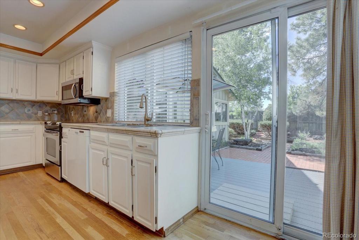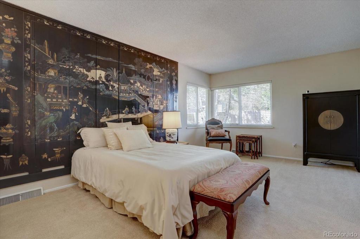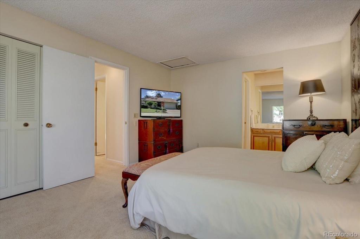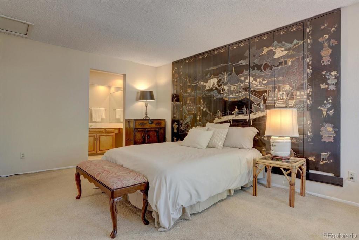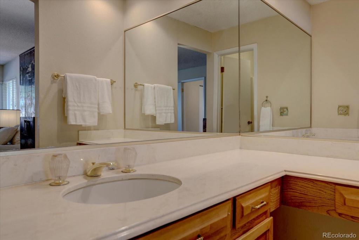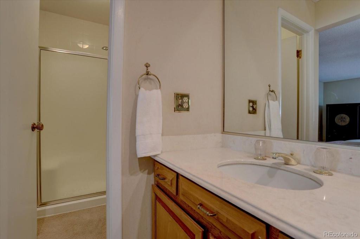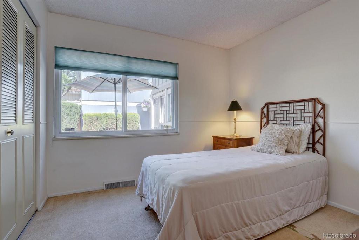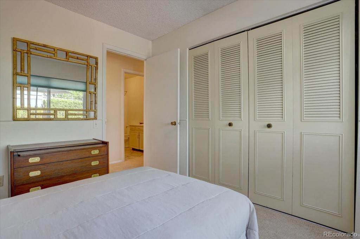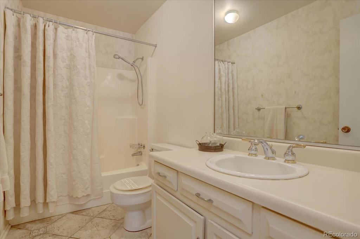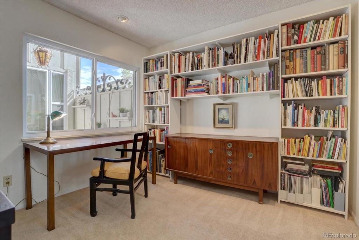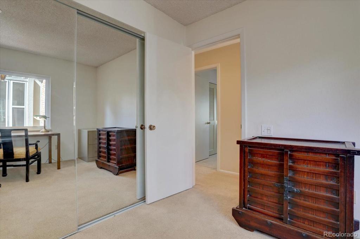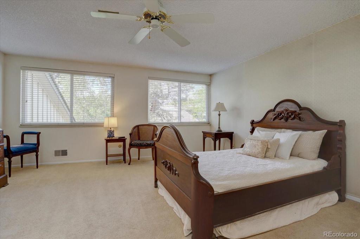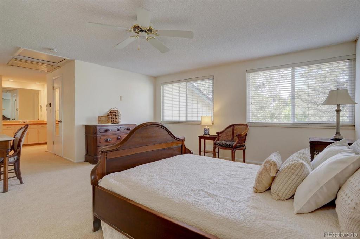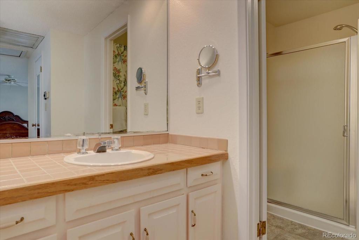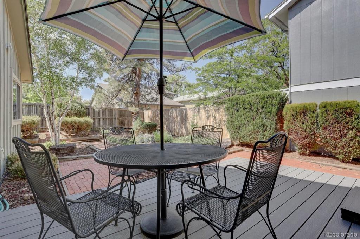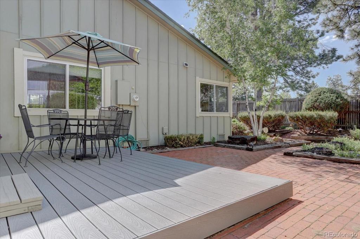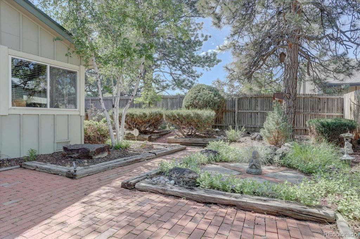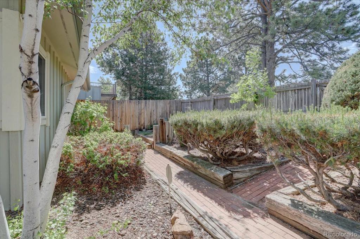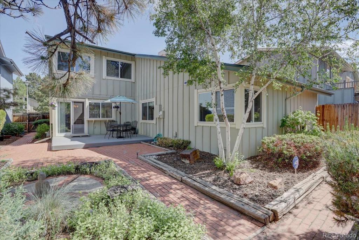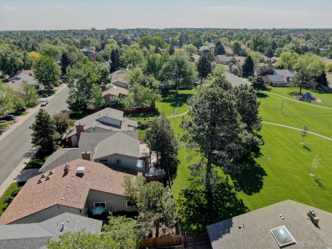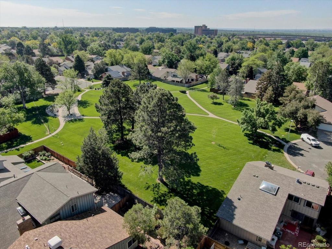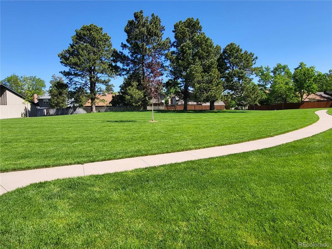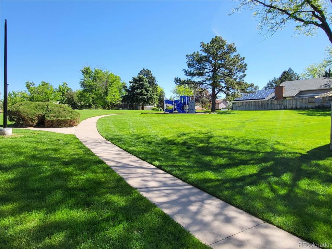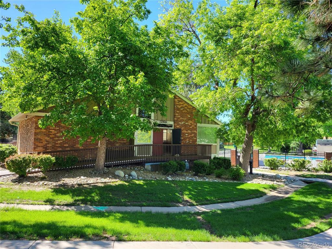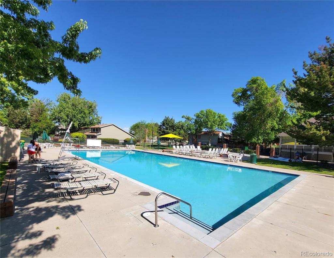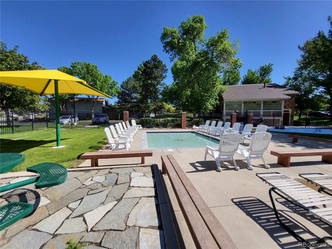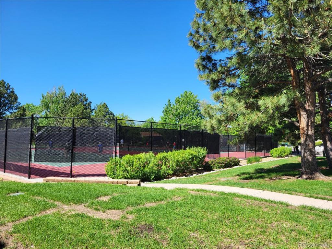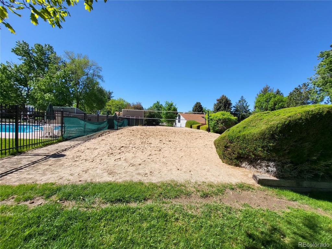Price
$500,000
Sqft
2424.00
Baths
3
Beds
4
Description
Don't miss this delightful 2-story home in the beautifully maintained Dam East neighborhood. Desirable Atrium model features vaulted ceilings, skylights, spacious living areas, an abundance of natural light throughout, private patio area off of dining room, and an attractive brick fireplace with gas insert. The flexible floor plan has two large primary suite options, an eat-in kitchen with island, and two additional main floor bedrooms-one with built in bookshelves and currently used as an office. With some updating, this home has so much potential to become your dream house. Beautiful backyard area with a composite deck, mature landscaping, and endless opportunities to create your own backyard oasis. Home backs to one of the main greenbelts in the community with walking paths throughout the community. Low HOA fees offer an incredible value that includes a clubhouse, pool, sand volleyball court, tennis and pickleball courts, playground, and a variety of neighborhood events throughout the year. Conveniently located within minutes to Nine-Mile Light Rail Station, King Soopers, dining and retail, Cherry Creek State Park, Denver Tech Center, and I-225.
Virtual Tour / Video
Property Level and Sizes
Interior Details
Exterior Details
Land Details
Garage & Parking
Exterior Construction
Financial Details
Schools
Location
Schools
Walk Score®
Contact Me
About Me & My Skills
You win when you work with me to achieve your next American Dream. In every step of your selling process, from my proven marketing to my skilled negotiating, you have me on your side and I am always available. You will say that you sold wisely as your home sells quickly for top dollar. We'll make a winning team.
To make more, whenever you are ready, call or text me at 303-944-1153.
My History
She graduated from Regis University in Denver with a BA in Business. She divorced in 1989 and married David in 1994 - gaining two stepdaughters, Suzanne and Erin.
She became a realtor in 1998 and has been with RE/MAX Masters Millennium since 2004. She has earned the designation of RE/MAX Hall of Fame; a CRS certification (only 1% of all realtors have this designation); the SRES (Senior Real Estate Specialist) certification; Diamond Circle Awards from South Metro Denver Realtors Association; and 5 Star Professional Awards.
She is the proud mother of 5 children - all productive, self sufficient and contributing citizens and grandmother of 8 grandchildren, so far...
My Video Introduction
Get In Touch
Complete the form below to send me a message.


 Menu
Menu