3919 S Eagle Street
Aurora, CO 80014 — Arapahoe county
Price
$1,350,000
Sqft
5052.00 SqFt
Baths
5
Beds
6
Description
Prepare to be captivated by this fully remodeled Meadow Hills rancher that perfectly blends modern luxury with suburban tranquility. Nestled in the highly acclaimed Cherry Creek school district, this stunning property is just 10 minutes from the DTC, 5 minutes from Cherry Creek State Park and a mere 2 blocks from a formerly private country club.
As you approach this home, you’ll be greeted by inviting curb appeal with fresh landscaping and a spacious layout. The vaulted open-concept living space is drenched in natural light and flows seamlessly into a brand new gourmet kitchen, featuring high-end stainless steel appliances, beautiful quartzite countertops, a full slab custom island, and custom cabinetry that will inspire your culinary dreams.
This home has been thoughtfully upgraded with NEW windows, flooring, HVAC, designer light fixtures, and custom brand new tile! Step outside to discover a HUGE brand-new trex deck, accessible through 10-foot bifold doors, creating a seamless indoor-outdoor living experience that’s perfect for gatherings or quiet relaxation.
With 6 spacious bedrooms and 4.5 professionally designed bathrooms, this home offers ample space for everyone. Five of the six bedrooms feature en-suite bathrooms and generous closets (3 are walk-ins!). The expansive primary suite is a true sanctuary, boasting a brand new 5-piece bathroom adorned with floor-to-ceiling tile, a walk-in closet, three skylights, and a cozy sitting nook.
Your private backyard retreat awaits, ideal for summer barbecues or peaceful evenings under the stars. With gas, electric, and elegant lighting already installed on the deck, all you need to do is bring the grill!
Don’t miss this rare opportunity to own a truly exceptional home in one of Colorado's most desirable neighborhoods. Schedule your showing today!
Property Level and Sizes
SqFt Lot
27878.40
Lot Features
Ceiling Fan(s), Eat-in Kitchen, Entrance Foyer, High Ceilings, Jack & Jill Bathroom, Kitchen Island, Open Floorplan, Pantry, Primary Suite, Quartz Counters, Vaulted Ceiling(s), Wet Bar
Lot Size
0.64
Foundation Details
Slab
Basement
Finished, Full, Sump Pump
Common Walls
No Common Walls
Interior Details
Interior Features
Ceiling Fan(s), Eat-in Kitchen, Entrance Foyer, High Ceilings, Jack & Jill Bathroom, Kitchen Island, Open Floorplan, Pantry, Primary Suite, Quartz Counters, Vaulted Ceiling(s), Wet Bar
Appliances
Bar Fridge, Dishwasher, Disposal, Double Oven, Dryer, Gas Water Heater, Range, Range Hood, Refrigerator, Sump Pump, Washer
Laundry Features
In Unit
Electric
Attic Fan, Central Air
Flooring
Carpet, Vinyl
Cooling
Attic Fan, Central Air
Heating
Natural Gas
Fireplaces Features
Electric, Gas
Utilities
Cable Available, Electricity Connected, Natural Gas Connected, Phone Available
Exterior Details
Features
Balcony, Gas Valve, Lighting, Private Yard
Water
Public
Sewer
Public Sewer
Land Details
Road Frontage Type
Private Road
Road Responsibility
Public Maintained Road
Road Surface Type
Paved
Garage & Parking
Exterior Construction
Roof
Architecural Shingle
Construction Materials
Brick, Cedar
Exterior Features
Balcony, Gas Valve, Lighting, Private Yard
Window Features
Double Pane Windows, Skylight(s)
Builder Source
Public Records
Financial Details
Previous Year Tax
4275.00
Year Tax
2023
Primary HOA Name
Meadow Hills Estates
Primary HOA Phone
720-438-5038
Primary HOA Amenities
Clubhouse, Golf Course, Pool, Tennis Court(s)
Primary HOA Fees
200.00
Primary HOA Fees Frequency
Annually
Location
Schools
Elementary School
Polton
Middle School
Fox Ridge
High School
Overland
Walk Score®
Contact me about this property
Vickie Hall
RE/MAX Professionals
6020 Greenwood Plaza Boulevard
Greenwood Village, CO 80111, USA
6020 Greenwood Plaza Boulevard
Greenwood Village, CO 80111, USA
- (303) 944-1153 (Mobile)
- Invitation Code: denverhomefinders
- vickie@dreamscanhappen.com
- https://DenverHomeSellerService.com
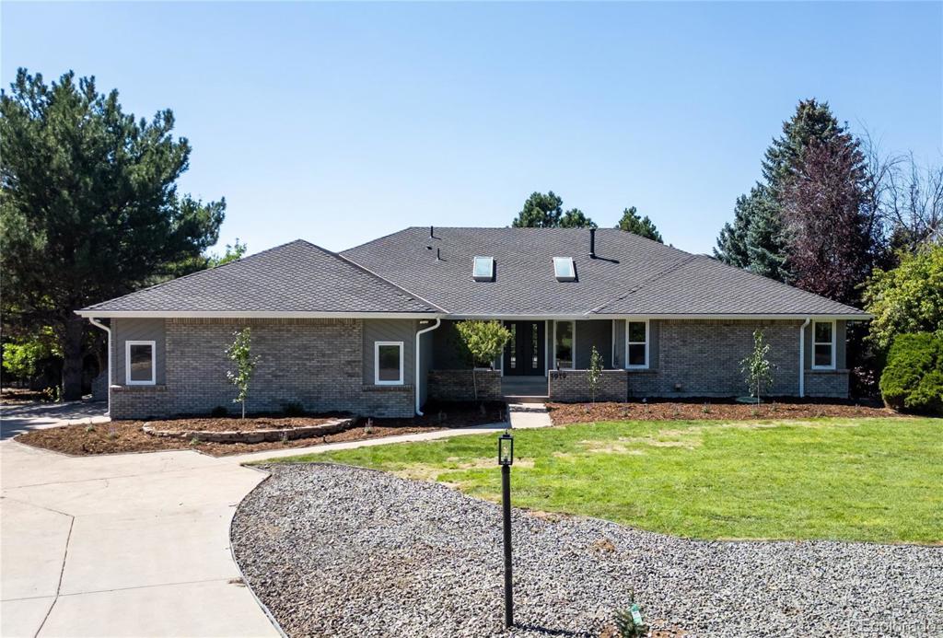
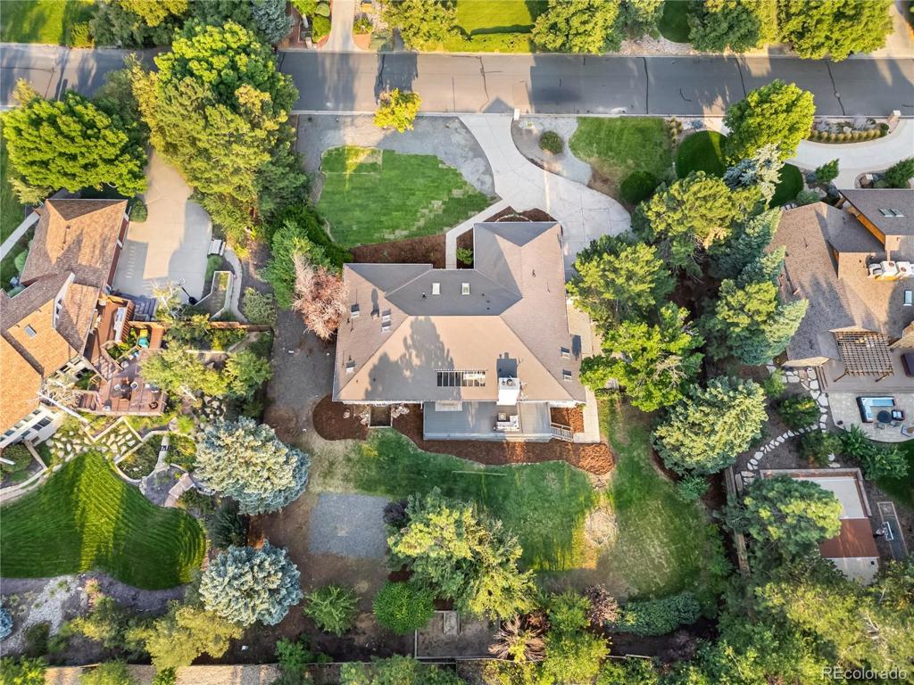
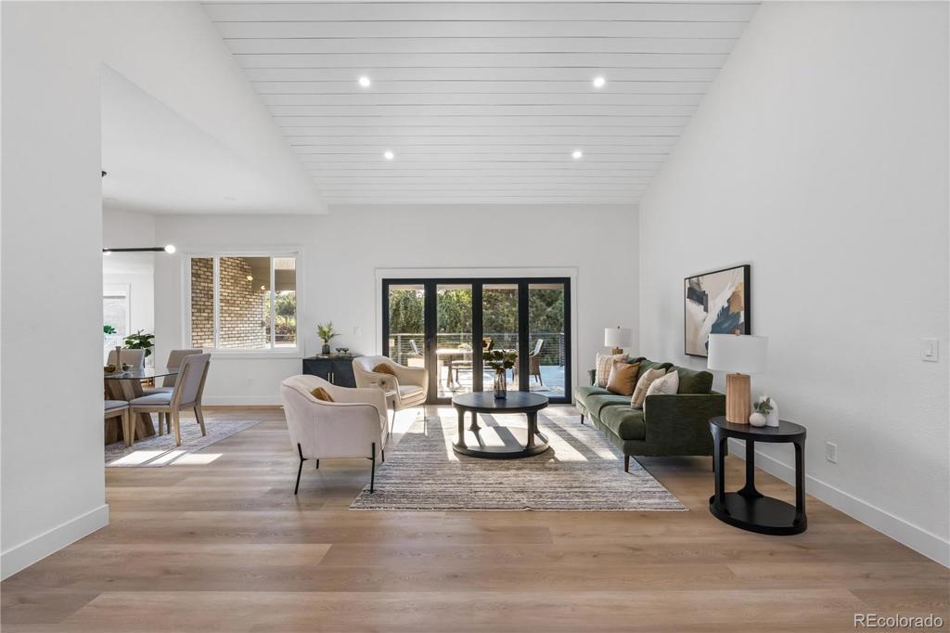
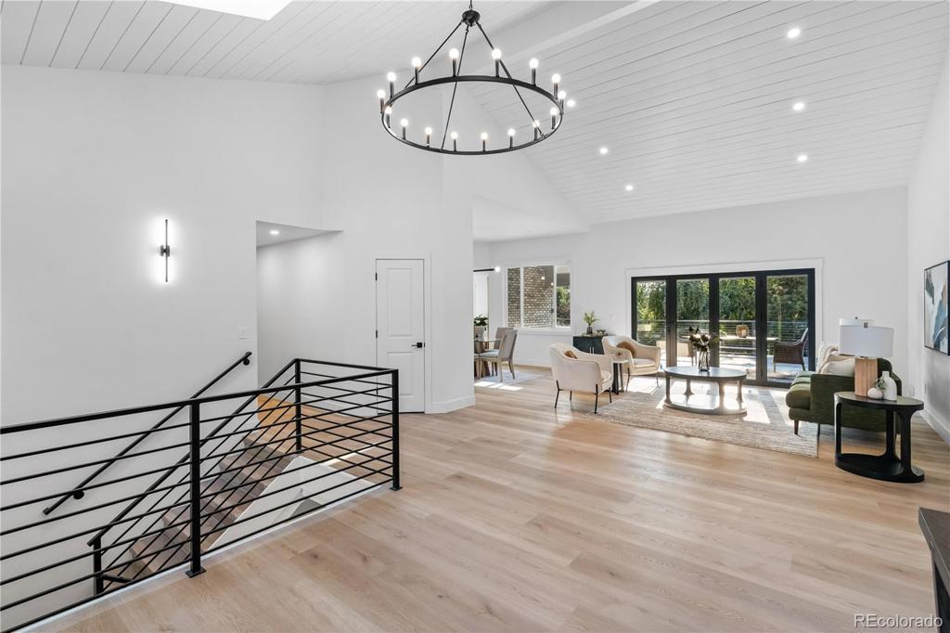
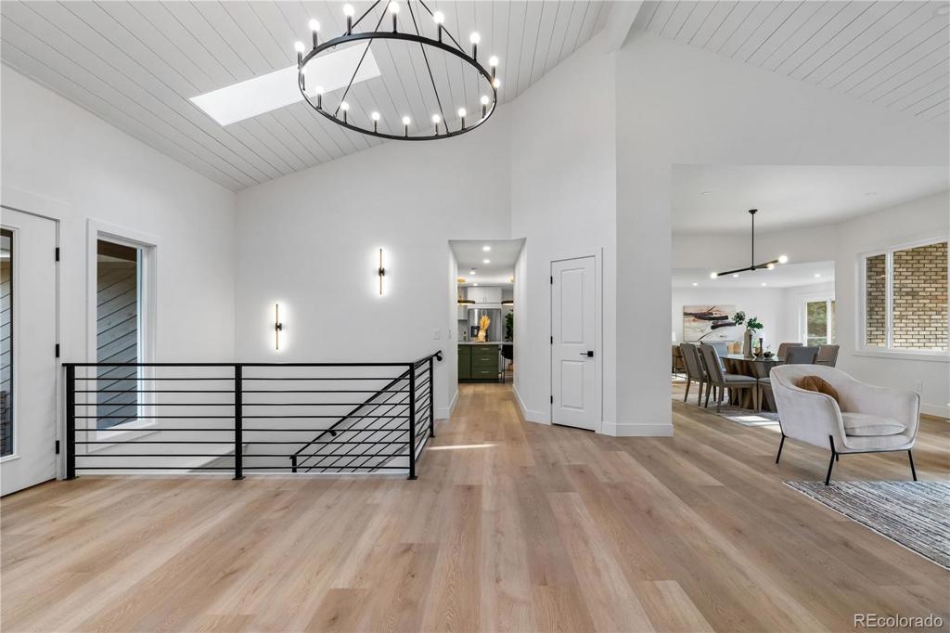
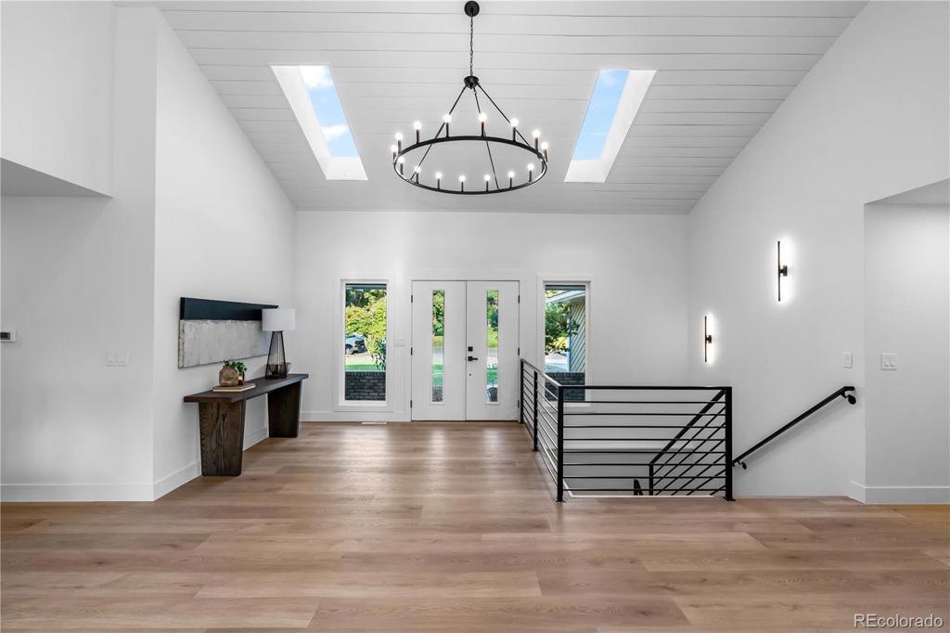






































 Menu
Menu


