4353 S Ceylon Way
Aurora, CO 80015 — Arapahoe county
Price
$550,000
Sqft
2209.00 SqFt
Baths
3
Beds
4
Description
Welcome to this beautifully updated tri-level home nestled in a quiet neighborhood on a spacious corner lot in the Cherry Creek School District! Offering a rare combination of thoughtful upgrades and timeless charm, this property is designed to impress from the moment you walk in.
Step into the updated kitchen, where modern appliances meet stylish finishes, creating the perfect space for culinary creativity. The home’s thoughtful layout includes two inviting living rooms, ideal for both relaxing and entertaining. One of the standout features is the large bedroom on the main level, complemented by a convenient 3/4 bath. Upstairs, you’ll discover one of the few homes in this floor plan that is boasting an en-suite bathroom, providing that extra touch of convenience and privacy.
The home is filled with upgrades, from the updated flooring throughout to the double-pane windows and a newer HVAC system that offer energy efficiency and quiet comfort. A new roof with new gutters adds peace of mind, and the large deck in the backyard is perfect for outdoor gatherings.
Adding to the home’s unique appeal is the rare basement, an uncommon feature in this floor plan, providing extra storage or potential for customization. Set on a large lot with a large backyard, with an irrigation system in the front and backyard. This property exudes pride of ownership and thoughtful care.
With its quiet location and proximity to everything, this home offers a wonderful balance of tranquility and convenience. Don’t miss the opportunity to own a truly special home in this desirable neighborhood.
Property Level and Sizes
SqFt Lot
7667.00
Lot Features
Entrance Foyer, Granite Counters, Kitchen Island, Open Floorplan, Primary Suite, Smoke Free, Walk-In Closet(s)
Lot Size
0.18
Foundation Details
Concrete Perimeter
Basement
Partial, Unfinished
Interior Details
Interior Features
Entrance Foyer, Granite Counters, Kitchen Island, Open Floorplan, Primary Suite, Smoke Free, Walk-In Closet(s)
Appliances
Dishwasher, Dryer, Range, Refrigerator, Washer
Electric
Central Air
Flooring
Carpet, Wood
Cooling
Central Air
Heating
Forced Air
Fireplaces Features
Family Room, Wood Burning
Utilities
Cable Available, Electricity Connected, Internet Access (Wired), Natural Gas Connected, Phone Available
Exterior Details
Features
Private Yard
Water
Public
Sewer
Public Sewer
Land Details
Road Frontage Type
Public
Road Responsibility
Public Maintained Road
Road Surface Type
Paved
Garage & Parking
Exterior Construction
Roof
Composition
Construction Materials
Wood Siding
Exterior Features
Private Yard
Window Features
Double Pane Windows
Builder Source
Public Records
Financial Details
Previous Year Tax
2161.00
Year Tax
2023
Primary HOA Fees
0.00
Location
Schools
Elementary School
Summit
Middle School
Horizon
High School
Smoky Hill
Walk Score®
Contact me about this property
Vickie Hall
RE/MAX Professionals
6020 Greenwood Plaza Boulevard
Greenwood Village, CO 80111, USA
6020 Greenwood Plaza Boulevard
Greenwood Village, CO 80111, USA
- (303) 944-1153 (Mobile)
- Invitation Code: denverhomefinders
- vickie@dreamscanhappen.com
- https://DenverHomeSellerService.com
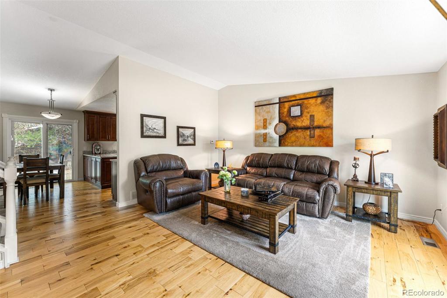
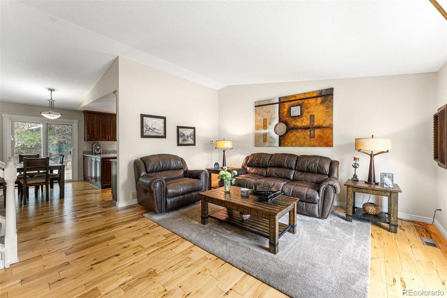
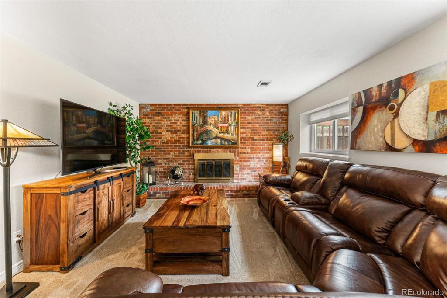
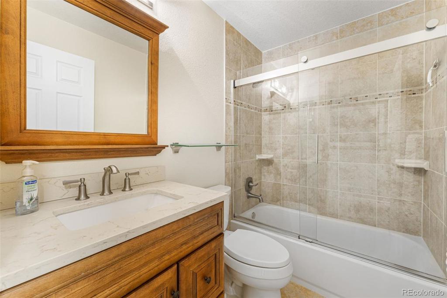
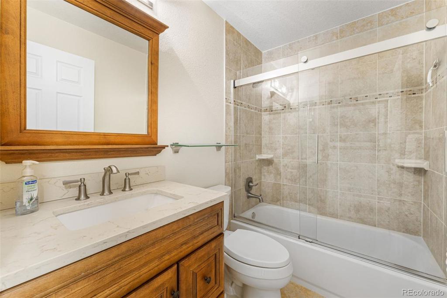
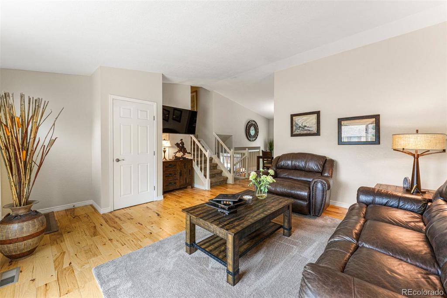
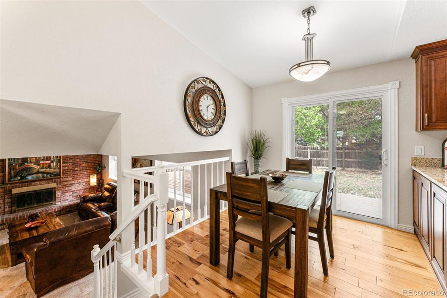
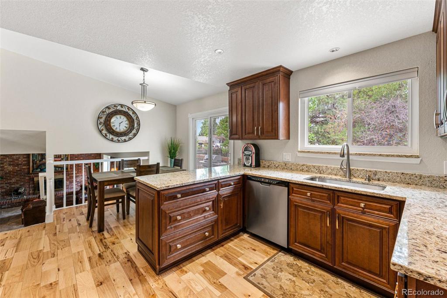
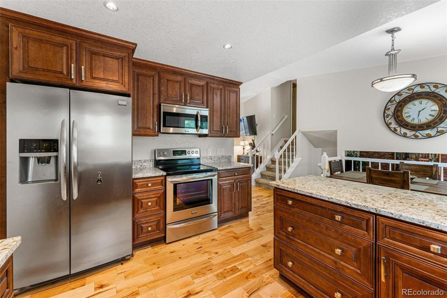
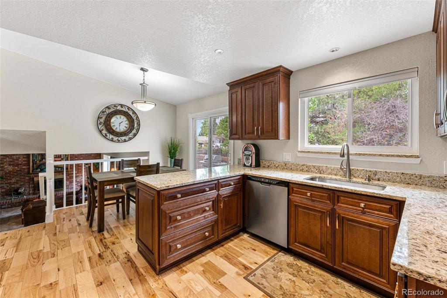
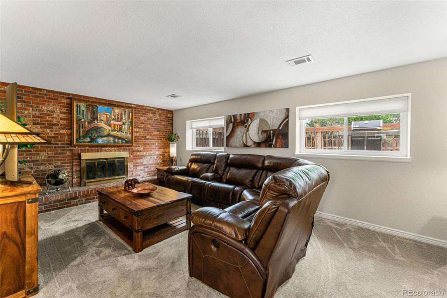
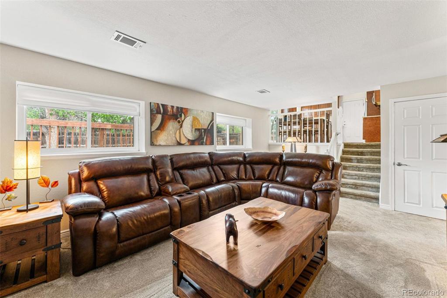
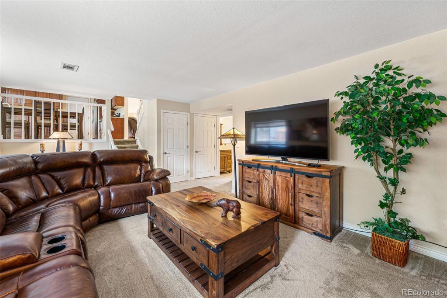
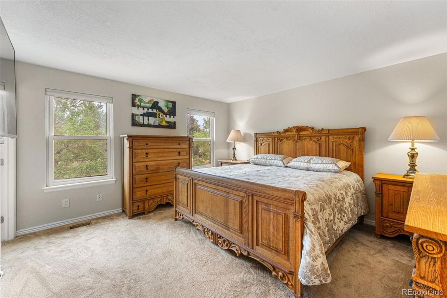
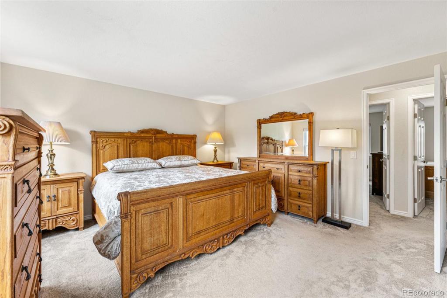
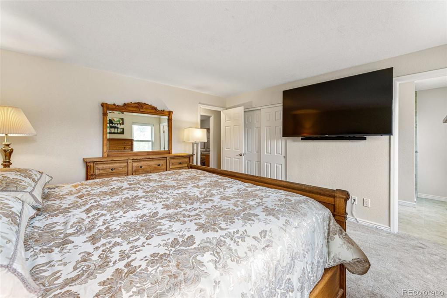
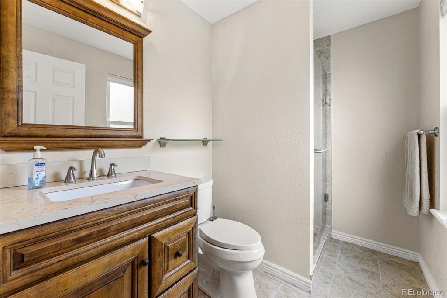
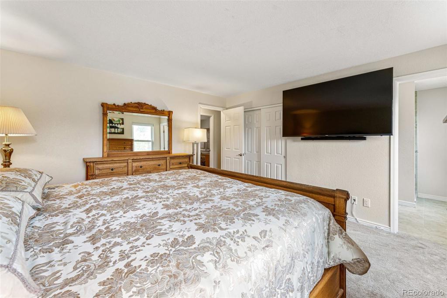
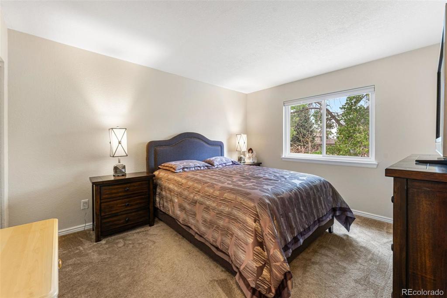
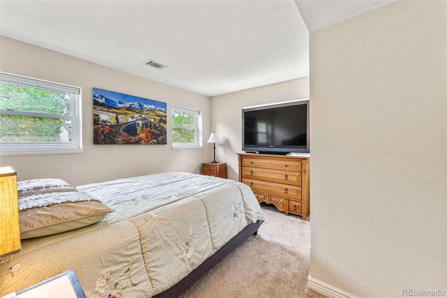
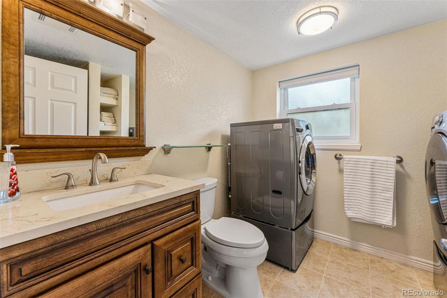
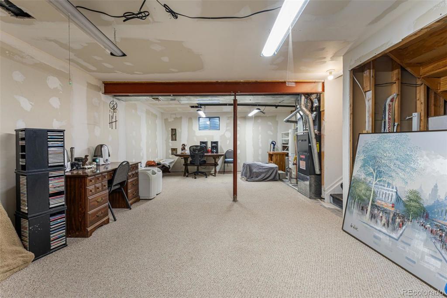
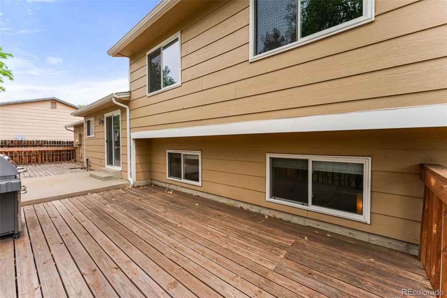
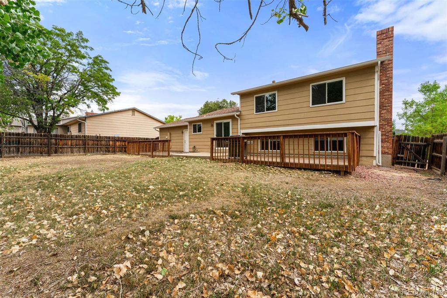
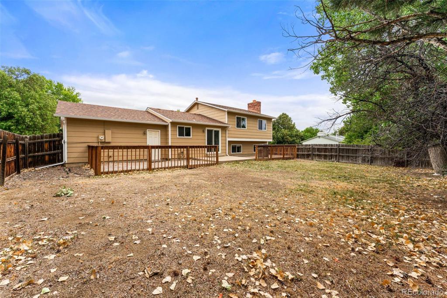
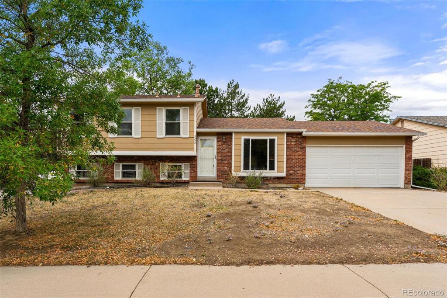
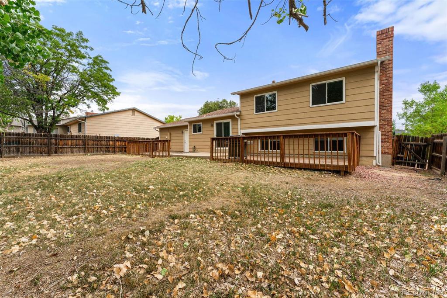



 Menu
Menu
 Schedule a Showing
Schedule a Showing

