23481 E Berry Avenue
Aurora, CO 80016 — Arapahoe county
Price
$575,000
Sqft
2526.00 SqFt
Baths
3
Beds
3
Description
This well cared for and updated 2-story home is nestled on a quiet double cul-de-sac street, that backs to private acreage and greenbelt. Stunning curb appeal with custom exterior paint colors, updated motion lighting and beautifully maintained landscaping welcomes you in. The rich, warm engineered wood flooring is complimented by the new 4'' baseboards, custom bamboo blinds, fresh paint and open layout. The large main floor office or bonus room includes double glass french doors, custom wood trim details, wainscoting, vaulted ceilings and new fixtures. The open hall leads you into the fully remodeled kitchen and open concept living and dining area. Stunning, high-end granite slab counters and 6'' granite backsplash will impress! Brand new top of the line 3-piece GE appliance package enhance the space in addition to a custom stone tile breakfast bar, 18x18 tile floors with custom inlays, new lighting and all new bronze hardware throughout. The separate dining area offers views of gorgeous open acreage, access to the backyard and custom 2-level paver patio with private yard that backs to trails. The living area has built in surround sound, newer window treatments and double-sided gas fireplace. The upper level includes a spacious private master suite with wood flooring, amazing views and attached 5-piece bath with separate walk-in shower and soaking tub. Also includes, large walk-in closet with custom shelving. The secondary bedrooms both offer newer paint and carpet, updated hardware and a shared full bathroom that has been recently updated. Located in Cherry School District, easy access to amazing trails, Southlands shopping/dining, DIA, E470 and much more - this is the home you have been waiting for!
Property Level and Sizes
SqFt Lot
4792.00
Lot Features
Ceiling Fan(s), Five Piece Bath, Granite Counters, High Ceilings, Kitchen Island, Primary Suite, Open Floorplan, Pantry, Smoke Free, Walk-In Closet(s)
Lot Size
0.11
Basement
Partial,Unfinished
Interior Details
Interior Features
Ceiling Fan(s), Five Piece Bath, Granite Counters, High Ceilings, Kitchen Island, Primary Suite, Open Floorplan, Pantry, Smoke Free, Walk-In Closet(s)
Appliances
Dishwasher, Disposal, Double Oven, Microwave, Refrigerator, Self Cleaning Oven
Electric
Central Air
Flooring
Carpet, Tile, Wood
Cooling
Central Air
Heating
Forced Air
Fireplaces Features
Family Room, Gas
Exterior Details
Features
Private Yard, Rain Gutters
Patio Porch Features
Front Porch,Patio
Water
Public
Sewer
Public Sewer
Land Details
PPA
5318181.82
Garage & Parking
Parking Spaces
1
Exterior Construction
Roof
Composition
Construction Materials
Frame, Wood Siding
Exterior Features
Private Yard, Rain Gutters
Window Features
Double Pane Windows, Window Coverings, Window Treatments
Security Features
Carbon Monoxide Detector(s),Smoke Detector(s)
Builder Source
Public Records
Financial Details
PSF Total
$231.59
PSF Finished
$316.73
PSF Above Grade
$316.73
Previous Year Tax
3685.00
Year Tax
2020
Primary HOA Management Type
Professionally Managed
Primary HOA Name
Weststar / Sorrel Ranch Homeowners Association Inc
Primary HOA Phone
(720) 941-9200
Primary HOA Website
https://weststarmanagement.com/
Primary HOA Amenities
Clubhouse,Park,Playground,Pool
Primary HOA Fees Included
Maintenance Grounds, Recycling, Snow Removal, Trash
Primary HOA Fees
88.00
Primary HOA Fees Frequency
Monthly
Primary HOA Fees Total Annual
1056.00
Location
Schools
Elementary School
Buffalo Trail
Middle School
Infinity
High School
Cherokee Trail
Walk Score®
Contact me about this property
Vickie Hall
RE/MAX Professionals
6020 Greenwood Plaza Boulevard
Greenwood Village, CO 80111, USA
6020 Greenwood Plaza Boulevard
Greenwood Village, CO 80111, USA
- (303) 944-1153 (Mobile)
- Invitation Code: denverhomefinders
- vickie@dreamscanhappen.com
- https://DenverHomeSellerService.com
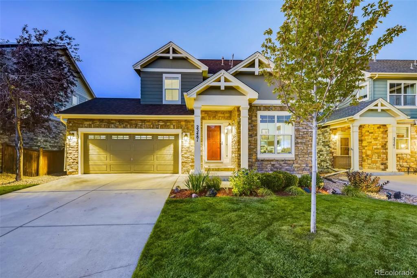
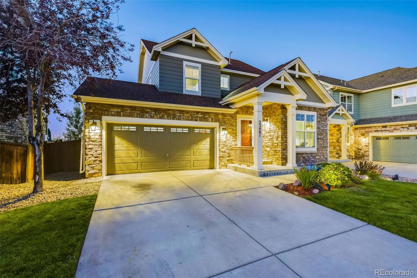
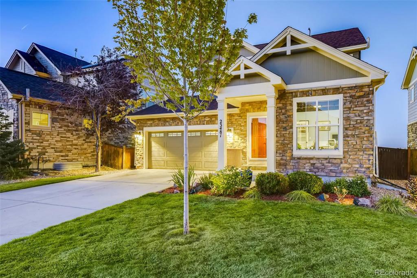
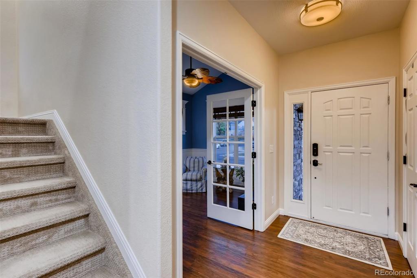
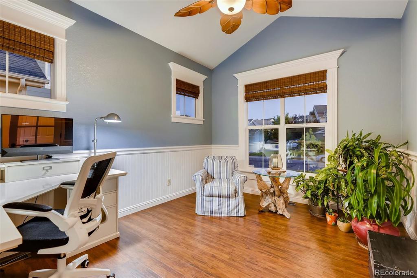
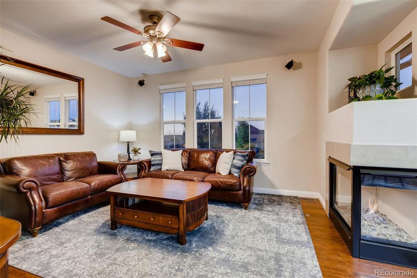
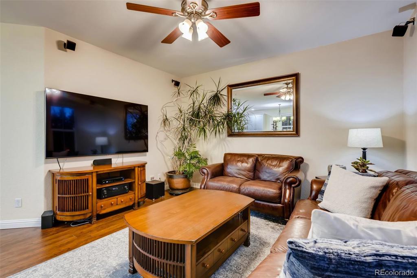
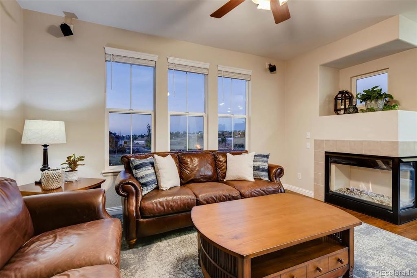
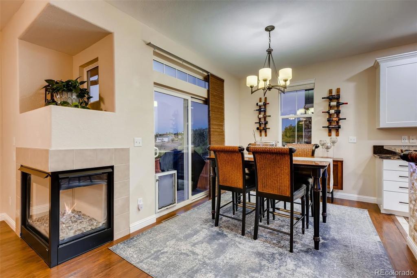
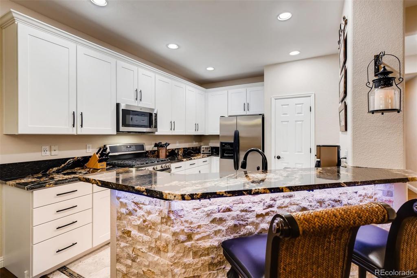
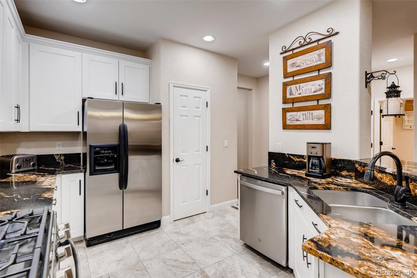
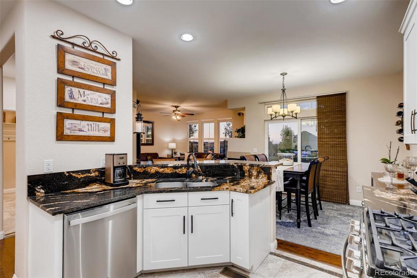
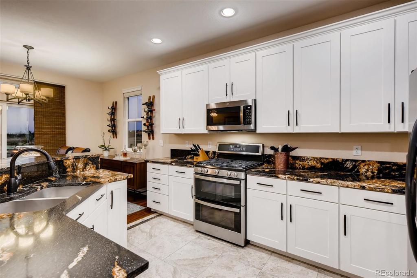
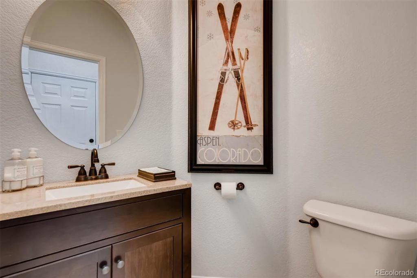
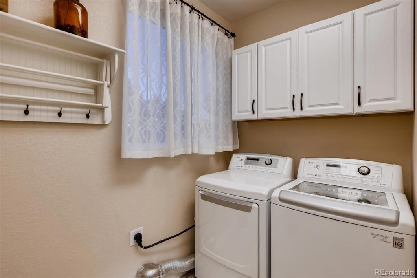
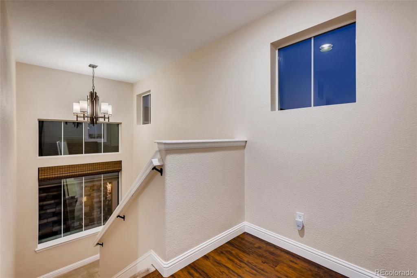
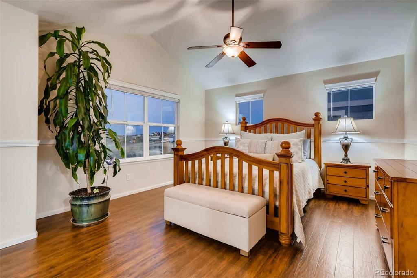
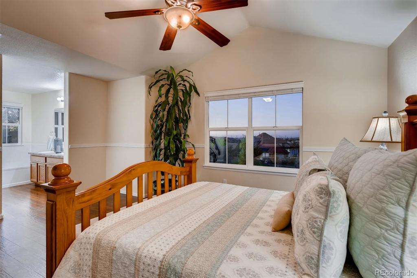
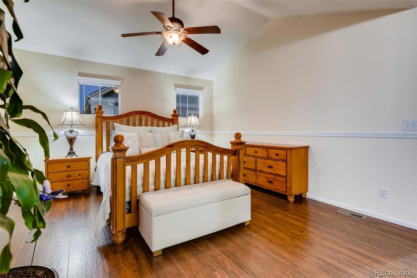
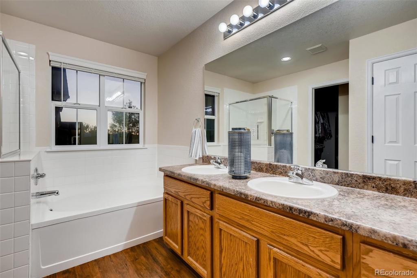
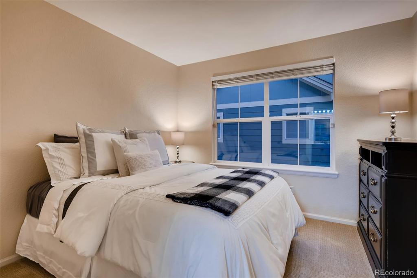
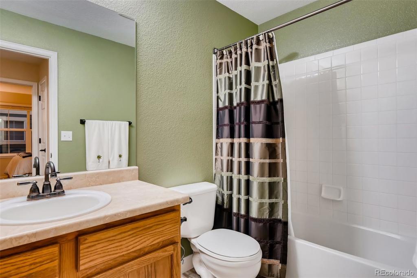
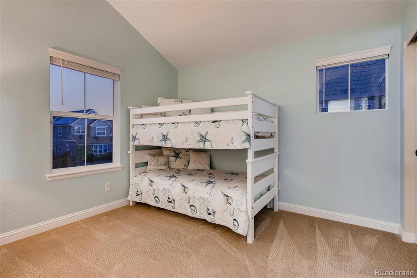
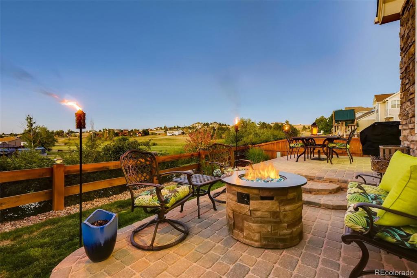
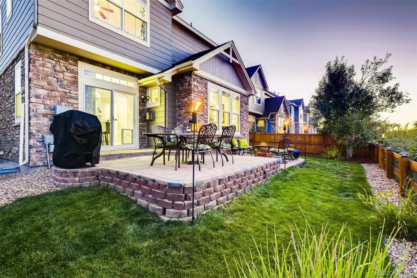
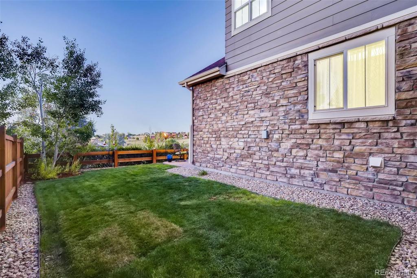
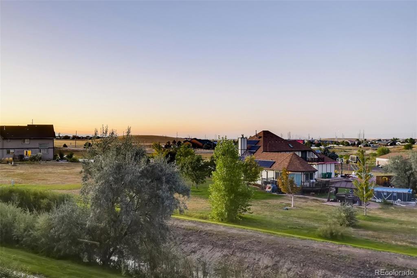
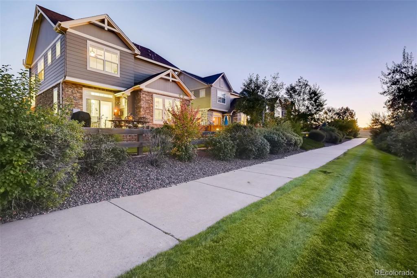
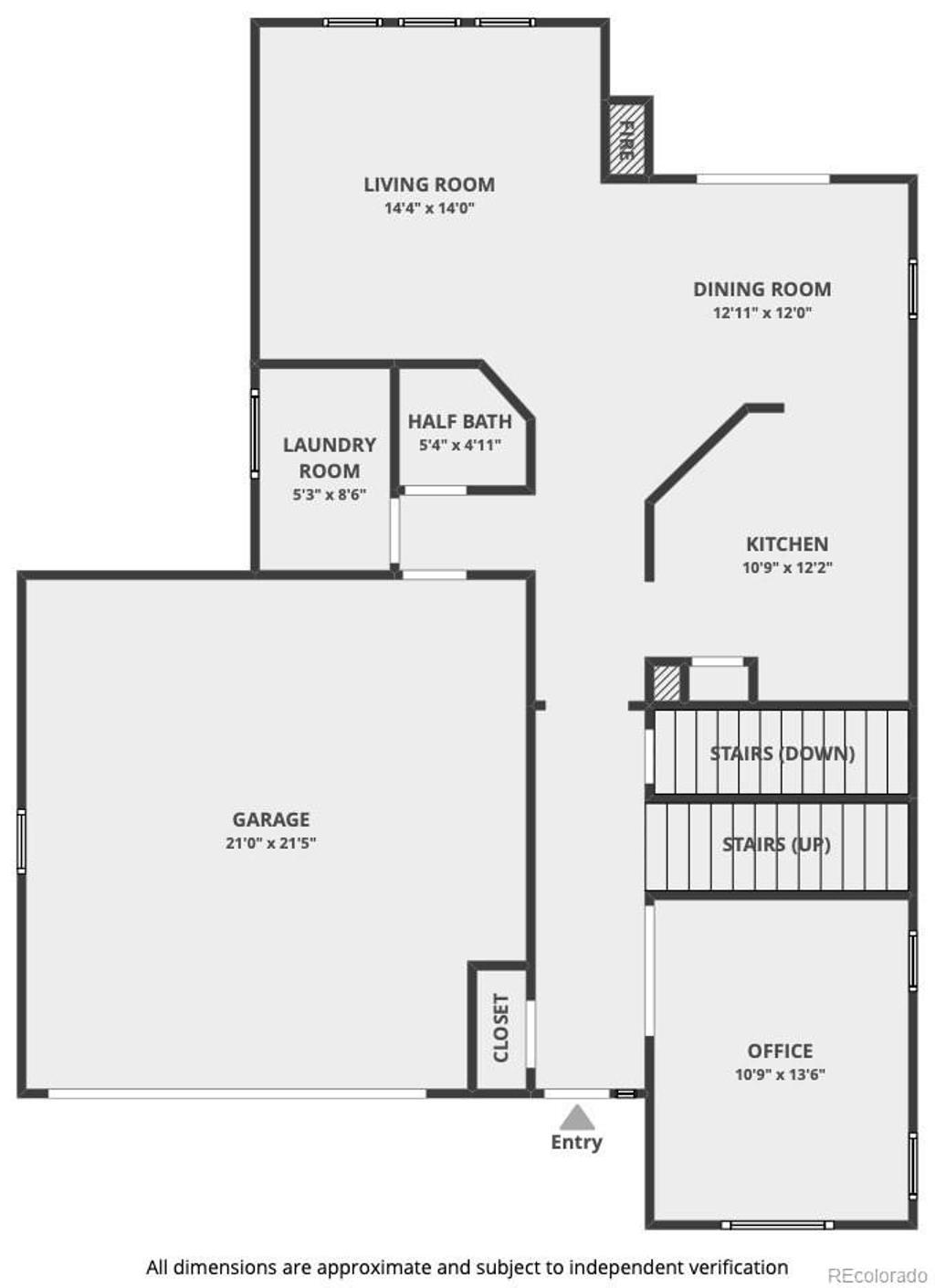
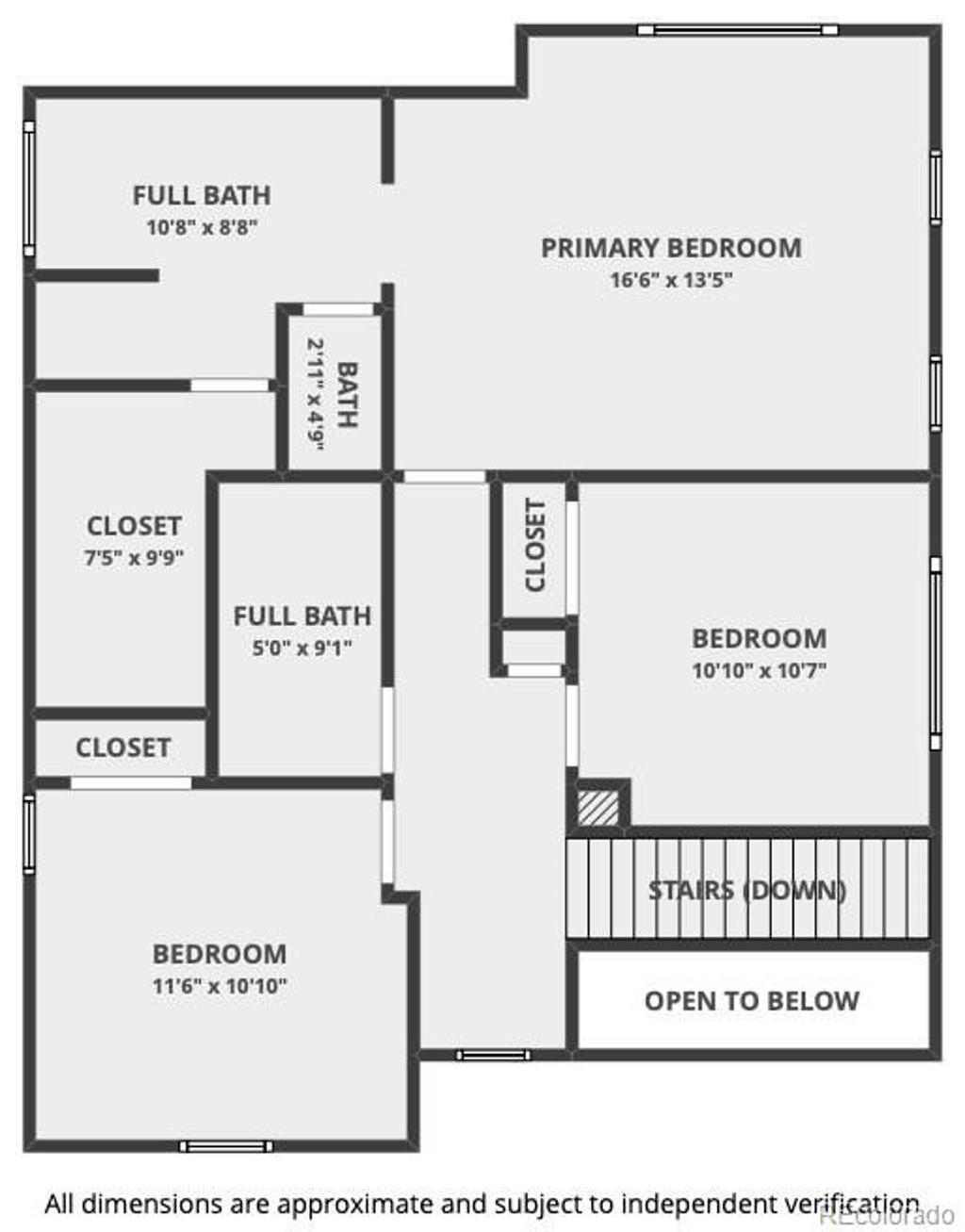
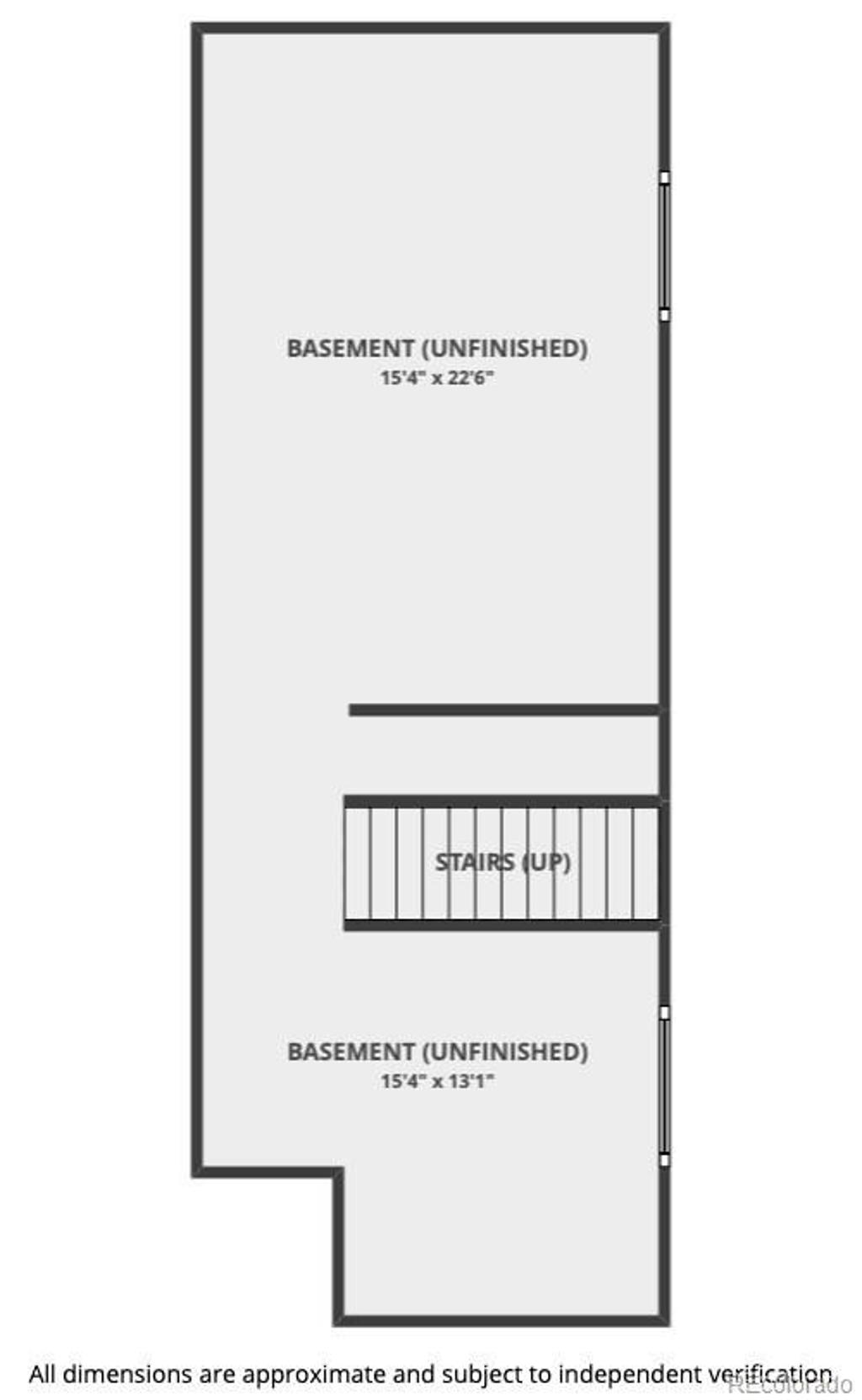
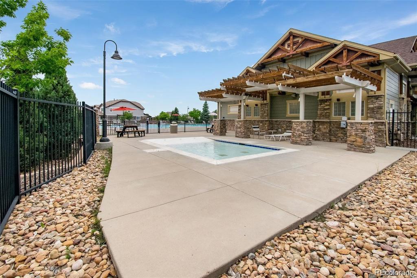
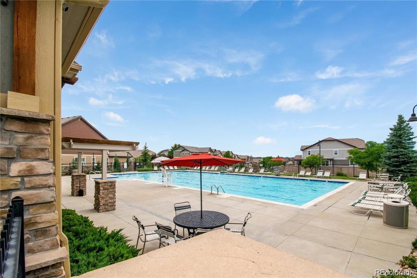
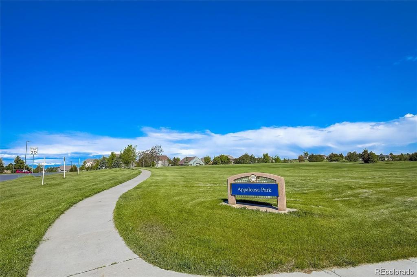


 Menu
Menu


