24846 E Calhoun Place #A
Aurora, CO 80016 — Arapahoe county
Price
$499,900
Sqft
1732.00 SqFt
Baths
3
Beds
2
Description
OMG the price for like brand new! This one is seriously perfect in every way!! Step inside this absolutely pristine, like-new condo in the popular Villas at Wheatlands, where luxury upgrades abound. As you enter, you'll be greeted by a creamy color palette and stunning luxury vinyl plank floors that flow seamlessly through the main level. The upgraded chef's kitchen is a true showstopper, boasting bougie lighting fixtures, high-end matching stainless steel KitchenAid appliances, upgraded cabinets, and an oversized slab granite eat-in island. The kitchen opens to a bright dining area, creating an inviting open concept space. The family room, with its gas fireplace adorned with on-trend tile surround and abundant windows, is perfect for cozy gatherings. On the main floor, you'll find a dedicated study that can easily be converted into a third bedroom, as well as a half bath. Upstairs, the dreamy primary bedroom suite awaits, complete with a fully upgraded 5-piece bath and a spacious walk-in closet. An additional bedroom on the upper level enjoys access to a second upgraded full bathroom. Notable upgrades include new plush berber carpet and padding on the stairs and upper level, a Rinnai tankless water heater, and a Nest thermostat for added convenience. Step outside to the beautifully upgraded exterior, featuring a new extended spacious wrap-around patio for outdoor entertaining and dining al fresco. Don't forget the 2-car epoxy-finished garage! Enjoy the low-maintenance lifestyle of this end unit townhome, which includes access to the clubhouse, pool, parks, and more. Award winning Cherry Creek Schools. Easy proximity to all transportation, E470, I70, DIA, Buckley AFB, reservoirs, golfing, hiking, biking, upscale Southlands dining and shopping and more! Don't miss the opportunity to make this meticulously upgraded townhome your new sanctuary!
Property Level and Sizes
SqFt Lot
0.00
Lot Features
Ceiling Fan(s), Kitchen Island, Primary Suite, Smoke Free, Vaulted Ceiling(s), Walk-In Closet(s)
Common Walls
End Unit
Interior Details
Interior Features
Ceiling Fan(s), Kitchen Island, Primary Suite, Smoke Free, Vaulted Ceiling(s), Walk-In Closet(s)
Appliances
Convection Oven, Cooktop, Dishwasher, Disposal, Double Oven, Microwave, Range, Refrigerator
Electric
Central Air
Flooring
Carpet, Vinyl
Cooling
Central Air
Heating
Forced Air
Fireplaces Features
Family Room
Utilities
Cable Available, Electricity Available, Natural Gas Available, Phone Available
Exterior Details
Features
Private Yard
Water
Public
Sewer
Public Sewer
Land Details
Garage & Parking
Exterior Construction
Roof
Composition
Construction Materials
Frame, Rock, Wood Siding
Exterior Features
Private Yard
Builder Source
Public Records
Financial Details
Previous Year Tax
3940.00
Year Tax
2022
Primary HOA Name
Advance HOA
Primary HOA Phone
303-482-2213
Primary HOA Amenities
Clubhouse, Park, Playground, Pool, Trail(s)
Primary HOA Fees Included
Insurance, Irrigation, Maintenance Grounds, Maintenance Structure, Recycling, Snow Removal, Trash, Water
Primary HOA Fees
310.00
Primary HOA Fees Frequency
Monthly
Location
Schools
Elementary School
Pine Ridge
Middle School
Infinity
High School
Cherokee Trail
Walk Score®
Contact me about this property
Vickie Hall
RE/MAX Professionals
6020 Greenwood Plaza Boulevard
Greenwood Village, CO 80111, USA
6020 Greenwood Plaza Boulevard
Greenwood Village, CO 80111, USA
- (303) 944-1153 (Mobile)
- Invitation Code: denverhomefinders
- vickie@dreamscanhappen.com
- https://DenverHomeSellerService.com
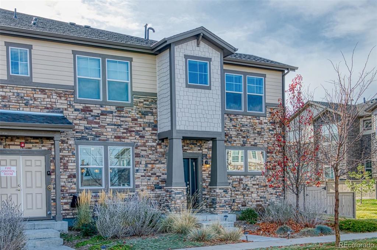
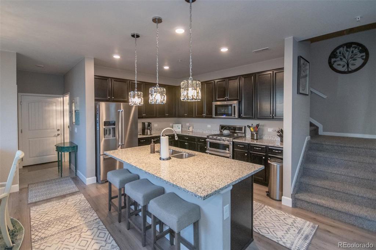
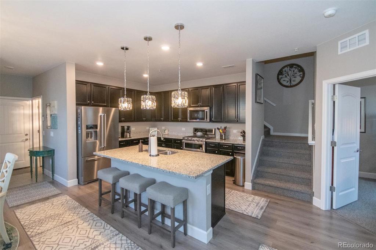
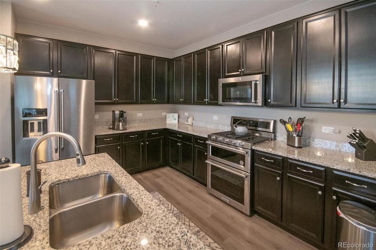
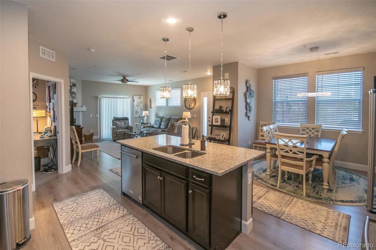
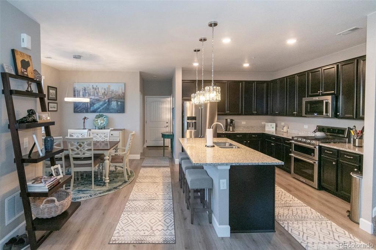
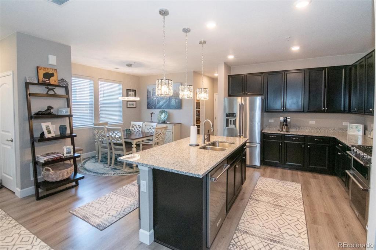
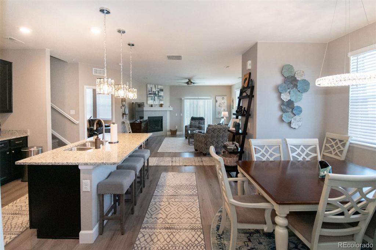
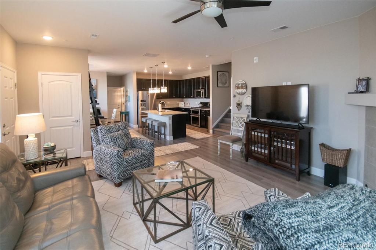
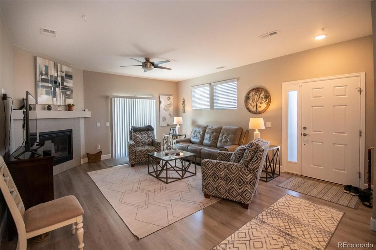
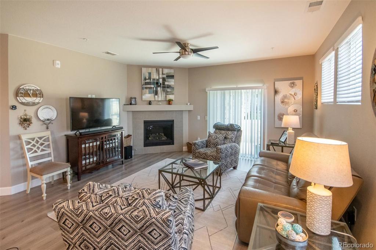
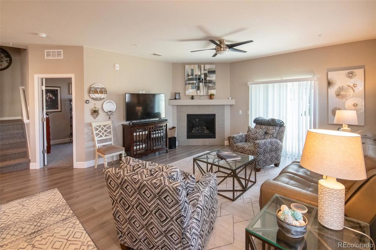
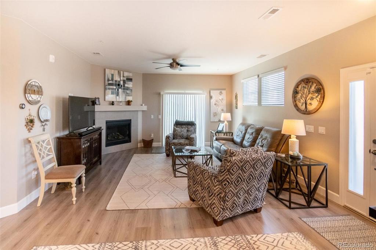
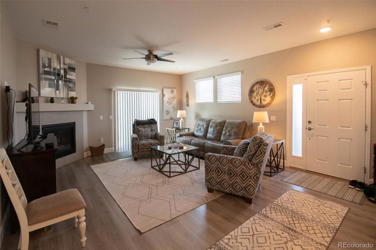
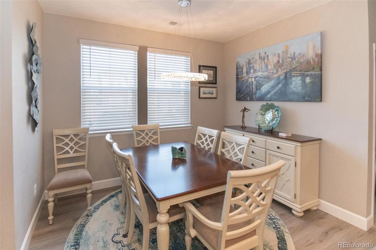
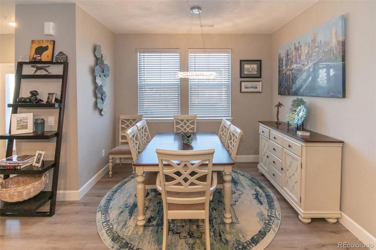
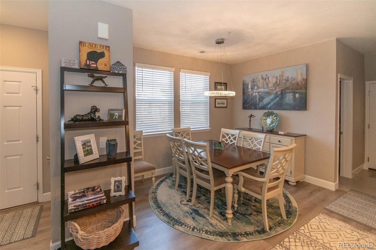
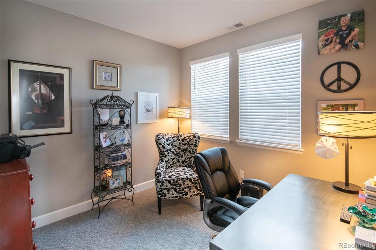
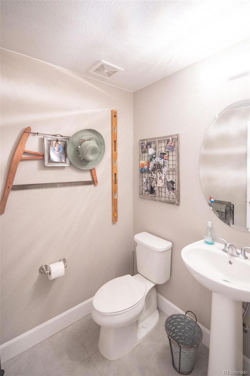
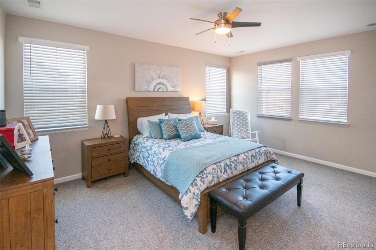
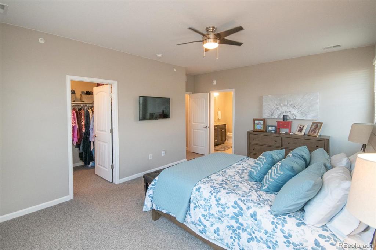
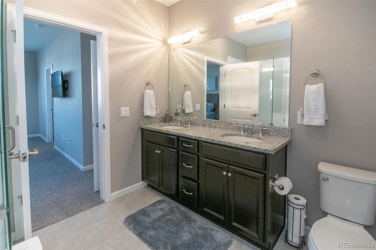
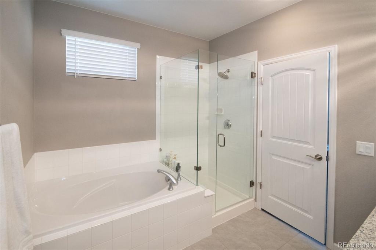
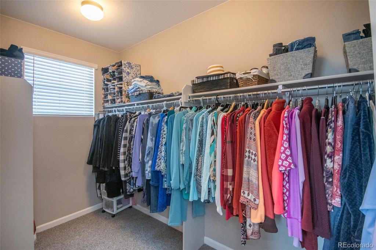
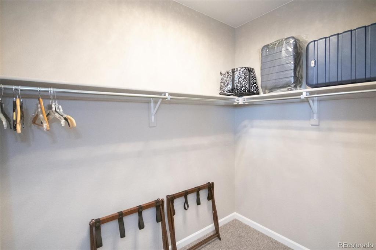
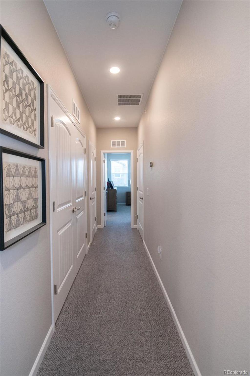
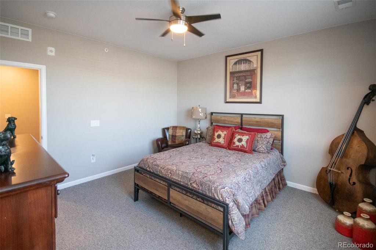
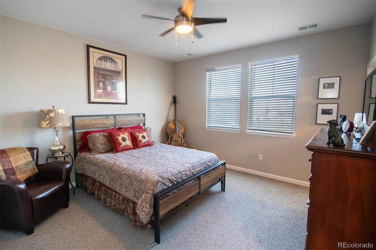
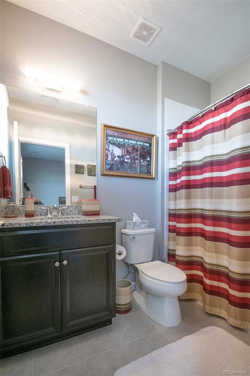
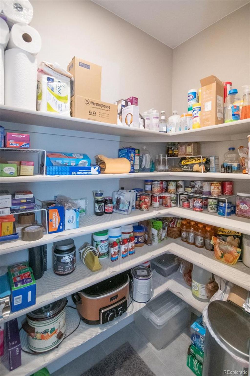
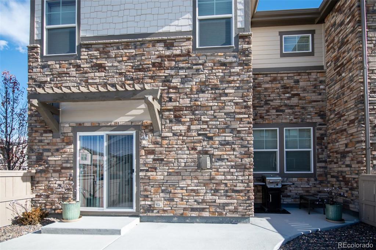
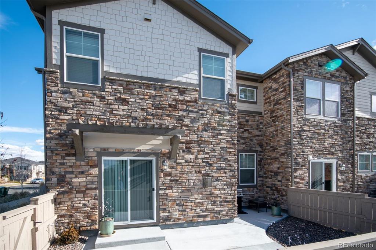
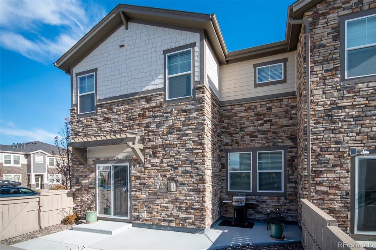
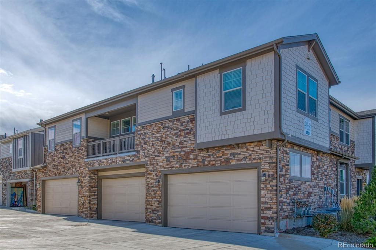
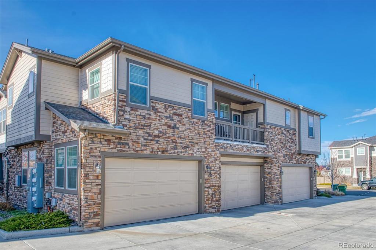


 Menu
Menu


