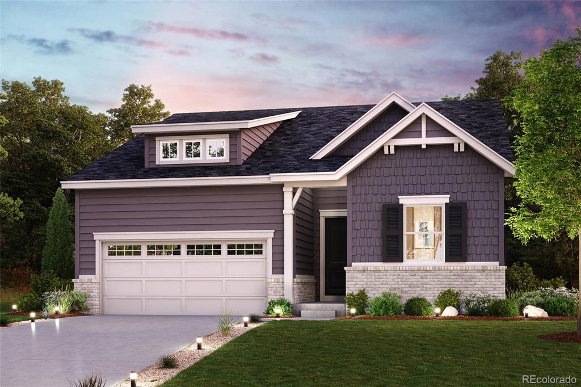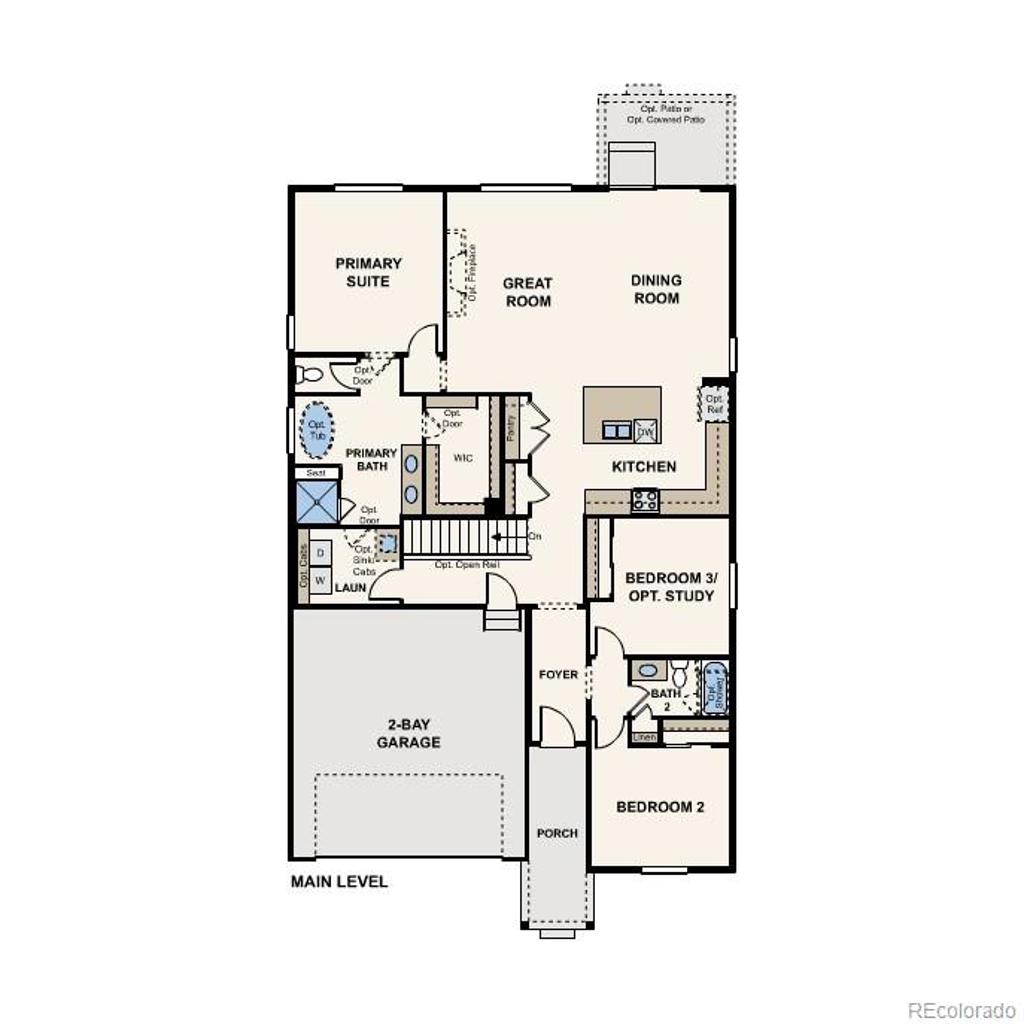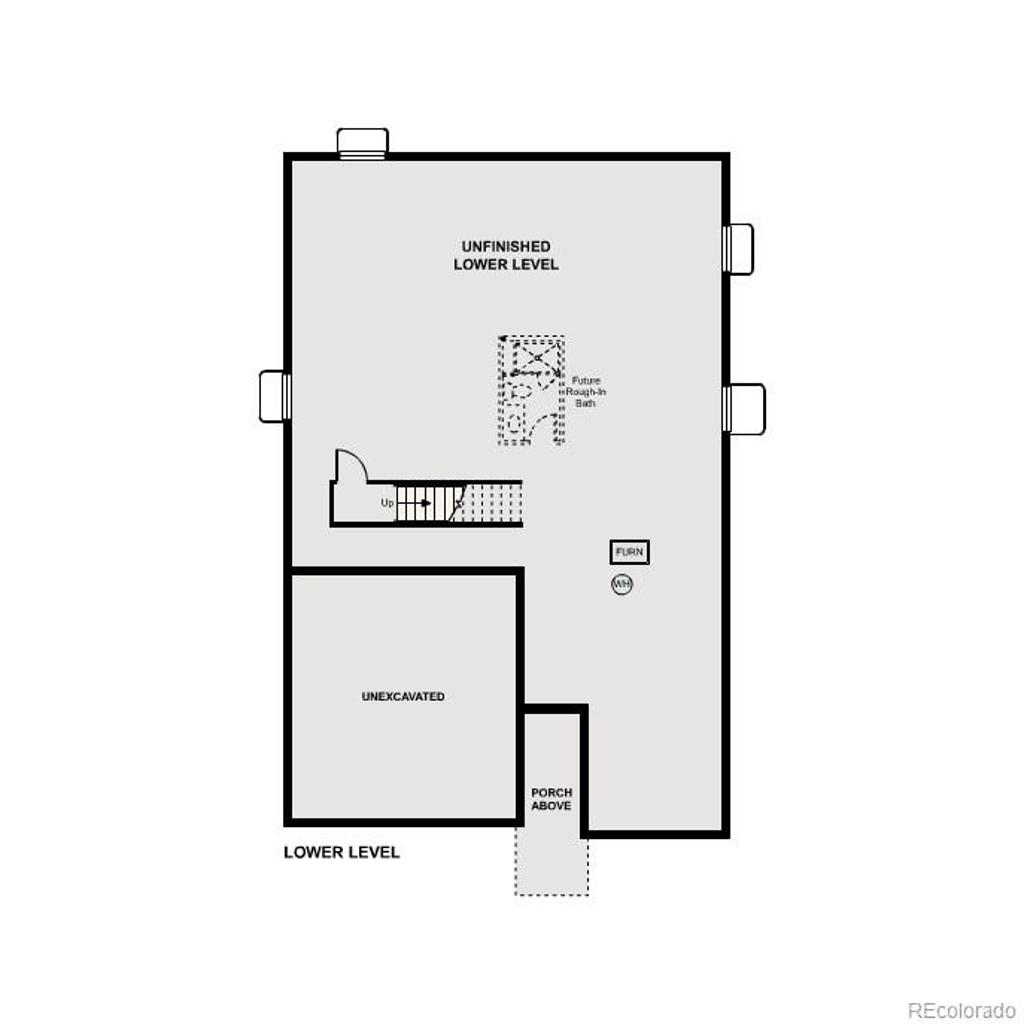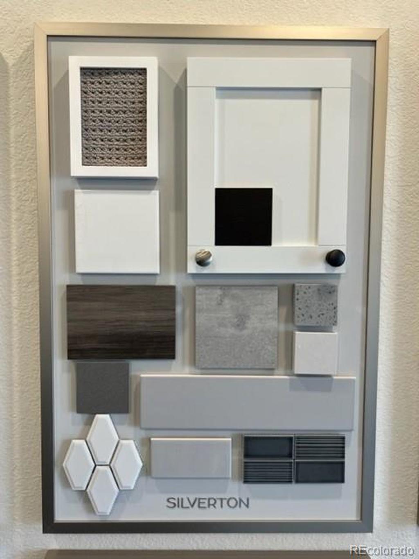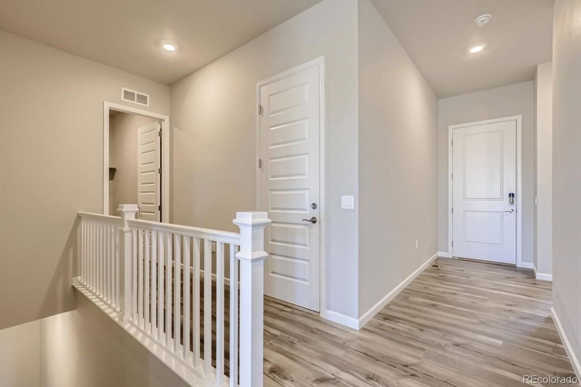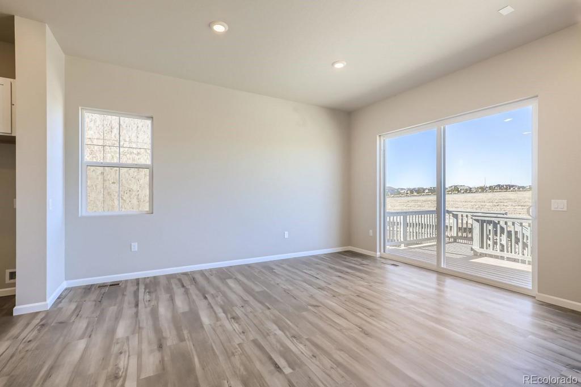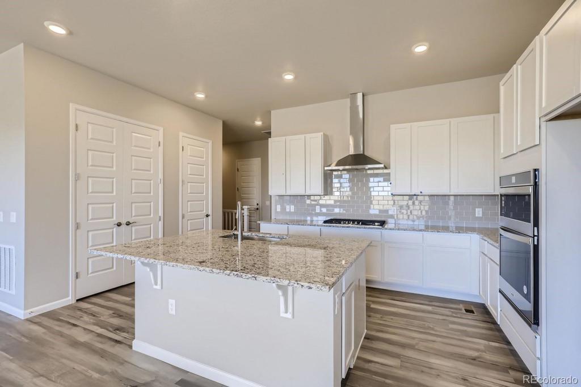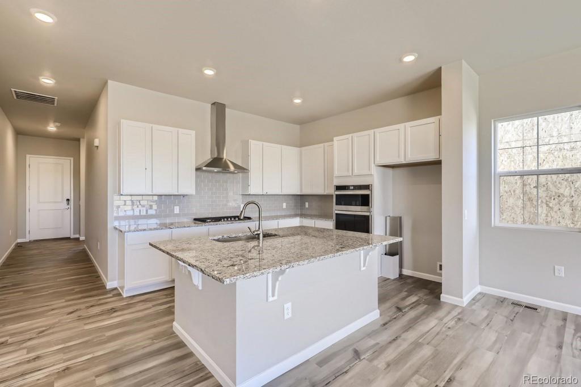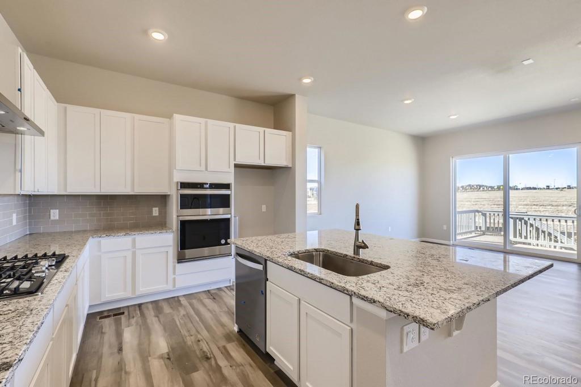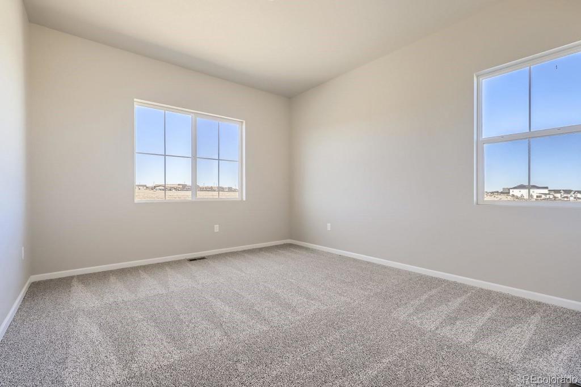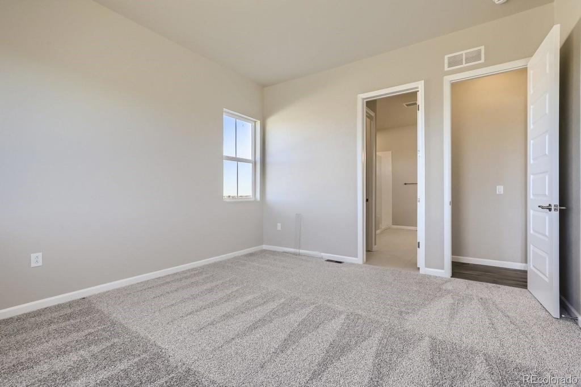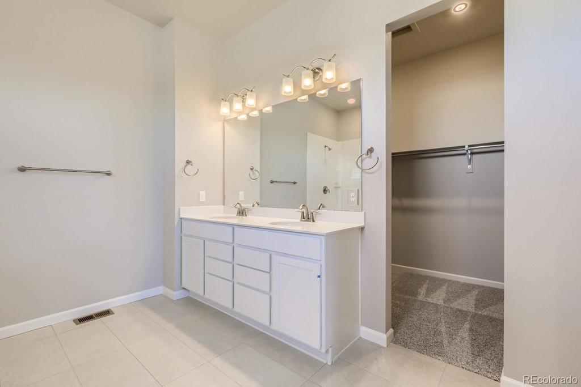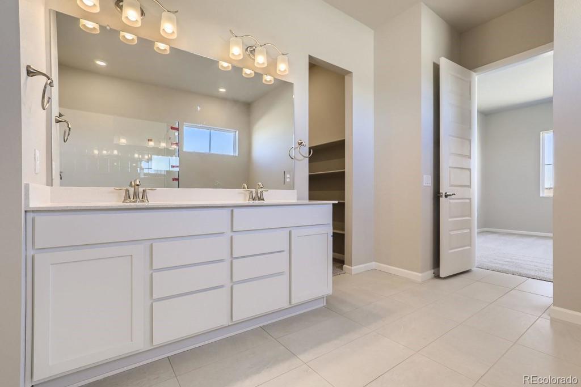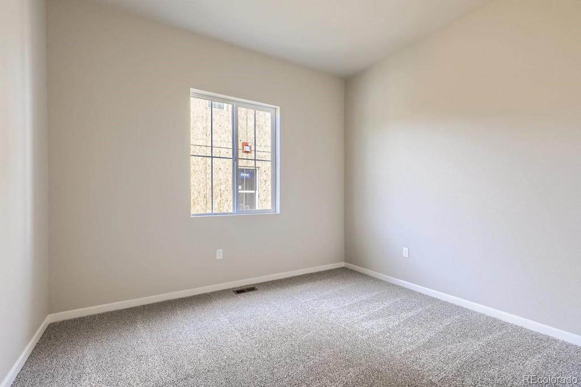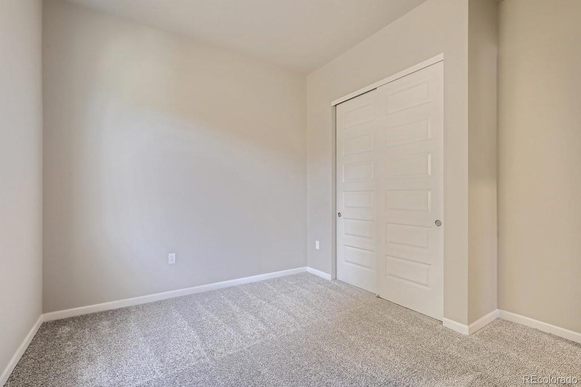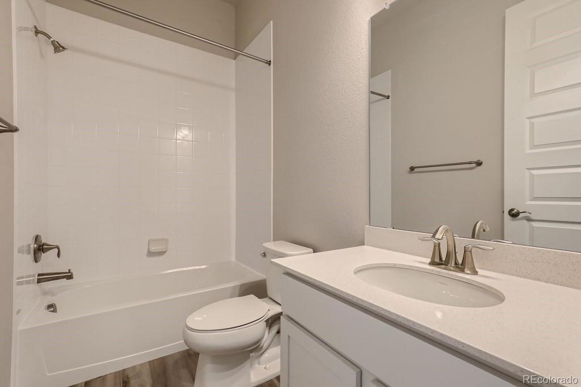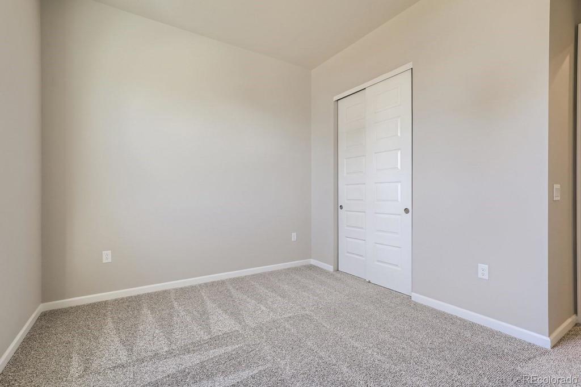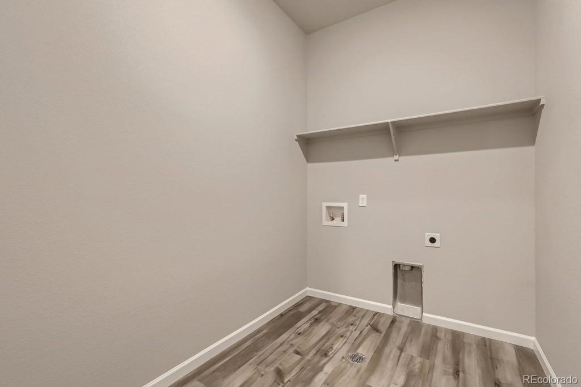Price
$682,990
Sqft
3460.00
Baths
2
Beds
3
Description
BRAND NEW HOME!! Welcome to the Magnolia floorplan located in the beautiful community of Southshore. Featuring a thoughtfully designed ranch-style layout with 10ft ceilings and 8ft doors, the Magnolia offers plenty of open-concept areas for family and friends to gather. Off the foyer, you'll find two generous sized secondary bedrooms with a full hall bath. At the heart of the home, a well-equipped gourmet kitchen with granite countertops, beautiful dark java shaker style cabinetry, and a subway tile backsplash! The kitchen flows nicely into an expansive great room and dining area with direct access to the backyard. The secluded primary suite showcases a roomy walk-in closet and a private bath with double sinks and a benched shower. A standard 9ft ceiling unfinished basement completes the home, perfect for storage or room to grow. The Southshore Community is in located in the Cherry Creek School District and offers two community centers with pools! Trails and pocket parks with access to the Aurora Reservoir. Photos are not of this exact property. They are for representational purposes only. Please contact builder for specifics on this property. Don’t miss out on the new reduced pricing good through 6/30/2023. Prices and incentives are contingent upon buyer closing a loan with builders affiliated lender and are subject to change at any time.
Virtual Tour / Video
Property Level and Sizes
Interior Details
Exterior Details
Land Details
Garage & Parking
Exterior Construction
Financial Details
Schools
Location
Schools
Walk Score®
Contact Me
About Me & My Skills
You win when you work with me to achieve your next American Dream. In every step of your selling process, from my proven marketing to my skilled negotiating, you have me on your side and I am always available. You will say that you sold wisely as your home sells quickly for top dollar. We'll make a winning team.
To make more, whenever you are ready, call or text me at 303-944-1153.
My History
She graduated from Regis University in Denver with a BA in Business. She divorced in 1989 and married David in 1994 - gaining two stepdaughters, Suzanne and Erin.
She became a realtor in 1998 and has been with RE/MAX Masters Millennium since 2004. She has earned the designation of RE/MAX Hall of Fame; a CRS certification (only 1% of all realtors have this designation); the SRES (Senior Real Estate Specialist) certification; Diamond Circle Awards from South Metro Denver Realtors Association; and 5 Star Professional Awards.
She is the proud mother of 5 children - all productive, self sufficient and contributing citizens and grandmother of 8 grandchildren, so far...
My Video Introduction
Get In Touch
Complete the form below to send me a message.


 Menu
Menu