5675 S Grand Baker Court
Aurora, CO 80016 — Arapahoe county
Price
$765,000
Sqft
3926.00 SqFt
Baths
3
Beds
5
Description
Welcome to your new, solar efficient, home! Offering 5 bedrooms and 3 bathrooms, this must-see, ranch-style property greets you with professional landscaping, charming stone exterior accents, and a welcoming covered entry. Inside, the expansive, open floor plan provides the perfect flow for dinner parties and holiday gatherings. Entertain (or simply relax) in a light-filled great room featuring a fireplace with gorgeous tile surround and mantle, plus double, 10-foot sliding doors to your backyard oasis. For the chef, the luxurious kitchen comes with all the bells and whistles—granite counters, 42-inch cabinets in white icing, massive kitchen island, and a spacious pantry ready for Costco runs. Even the appliances are next-level, including a gas cooktop with designer hood, smart double oven, and built-in drawer microwave. Make your way to the private, primary suite, well-appointed with an extensive walk-in closet and built-in closet system, as well as a luxurious bath including an impressive walk-in shower with rain head and body sprayers. This home keeps on going in the finished basement with 9-foot ceilings for a decidedly non-basement feel. Here, you'll find two additional bedrooms, a third bath, and a sprawling rec space. Located in the desirable Cherry Creek School District, the Sorrel community is conveniently situated near parks, a brand-new rec center, trails and shopping. You’ll also appreciate the close proximity to Aurora Reservoir, Southlands Mall and E-470. Your search ends today!
Property Level and Sizes
SqFt Lot
8177.00
Lot Features
Audio/Video Controls, Ceiling Fan(s), Eat-in Kitchen, Granite Counters, High Ceilings, Kitchen Island, Open Floorplan, Pantry, Primary Suite, Quartz Counters, Radon Mitigation System, Walk-In Closet(s)
Lot Size
0.19
Basement
Finished,Full
Common Walls
No Common Walls
Interior Details
Interior Features
Audio/Video Controls, Ceiling Fan(s), Eat-in Kitchen, Granite Counters, High Ceilings, Kitchen Island, Open Floorplan, Pantry, Primary Suite, Quartz Counters, Radon Mitigation System, Walk-In Closet(s)
Appliances
Dishwasher, Disposal, Freezer, Gas Water Heater, Microwave, Oven, Range, Range Hood, Refrigerator, Self Cleaning Oven, Smart Appliances, Sump Pump
Electric
Central Air
Flooring
Carpet, Tile, Vinyl
Cooling
Central Air
Heating
Forced Air
Fireplaces Features
Family Room, Gas
Exterior Details
Features
Private Yard, Rain Gutters
Patio Porch Features
Covered,Patio
Water
Public
Sewer
Public Sewer
Land Details
PPA
4026315.79
Garage & Parking
Parking Spaces
1
Parking Features
Finished, Oversized, Oversized Door
Exterior Construction
Roof
Composition
Construction Materials
Frame
Exterior Features
Private Yard, Rain Gutters
Window Features
Double Pane Windows, Window Coverings
Security Features
Smart Locks,Video Doorbell
Builder Name 1
Richmond American Homes
Builder Source
Appraiser
Financial Details
PSF Total
$194.85
PSF Finished
$220.08
PSF Above Grade
$389.71
Previous Year Tax
5061.00
Year Tax
2022
Primary HOA Management Type
Professionally Managed
Primary HOA Name
Service Plus Community Management
Primary HOA Phone
720-571-1440
Primary HOA Website
https://servicepluscm.com/
Primary HOA Amenities
Playground
Primary HOA Fees Included
Sewer, Trash
Primary HOA Fees
60.00
Primary HOA Fees Frequency
Monthly
Primary HOA Fees Total Annual
720.00
Location
Schools
Elementary School
Buffalo Trail
Middle School
Infinity
High School
Cherokee Trail
Walk Score®
Contact me about this property
Vickie Hall
RE/MAX Professionals
6020 Greenwood Plaza Boulevard
Greenwood Village, CO 80111, USA
6020 Greenwood Plaza Boulevard
Greenwood Village, CO 80111, USA
- (303) 944-1153 (Mobile)
- Invitation Code: denverhomefinders
- vickie@dreamscanhappen.com
- https://DenverHomeSellerService.com
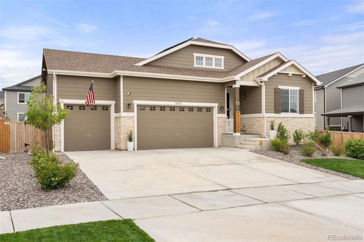
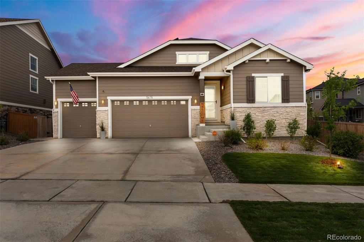
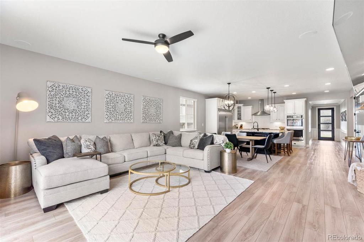
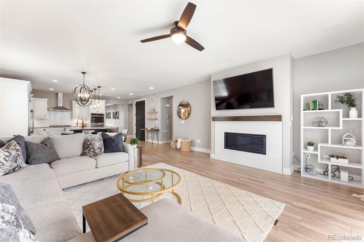
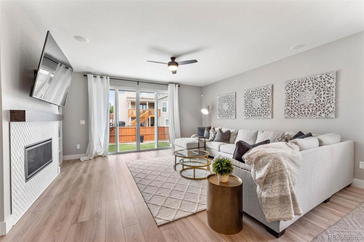
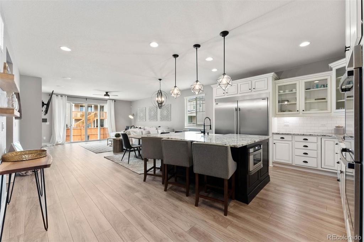
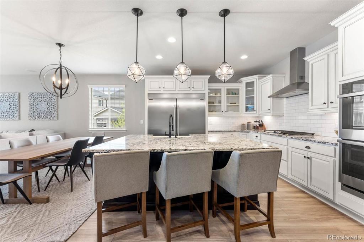
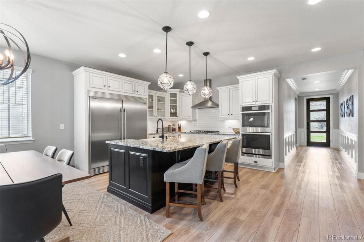
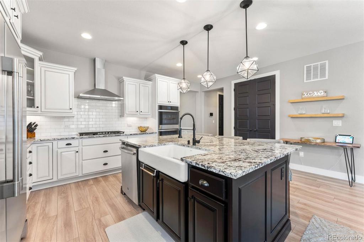
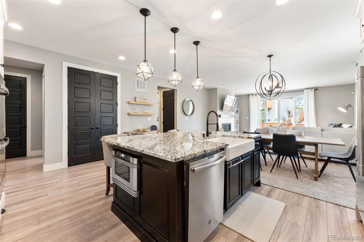
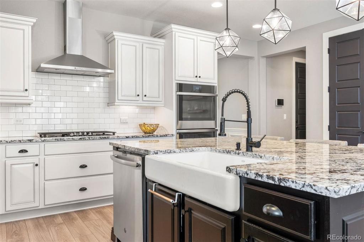
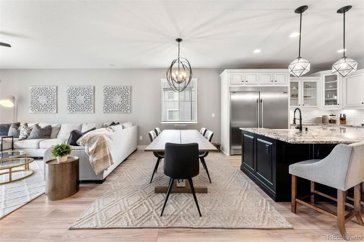
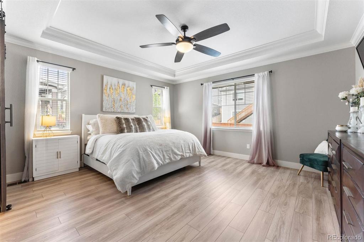
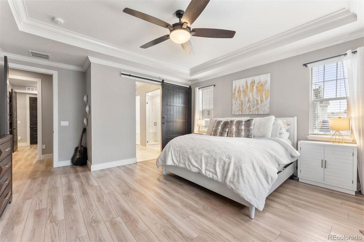
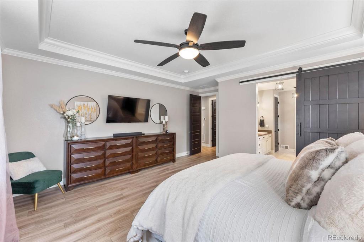
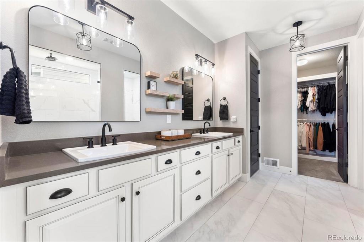
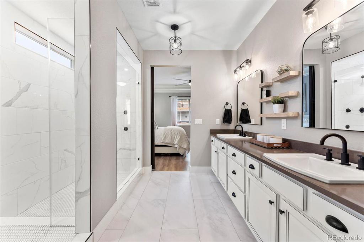
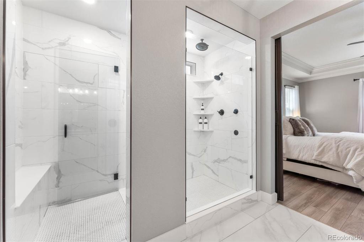
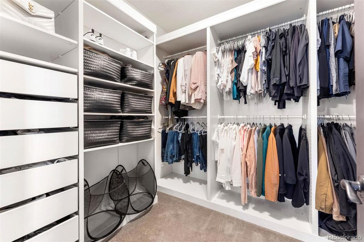
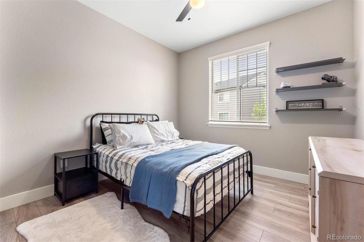
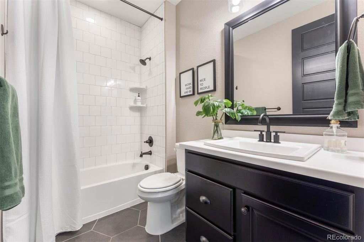
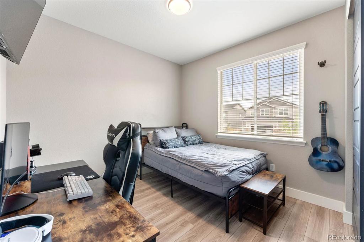
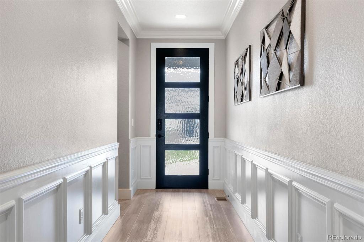
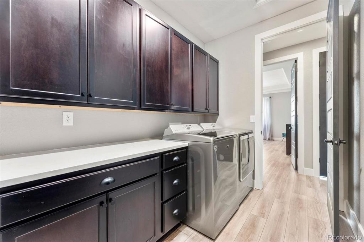
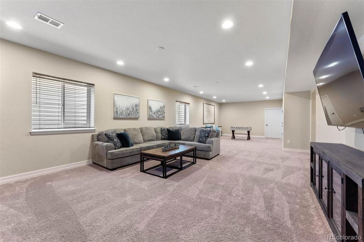
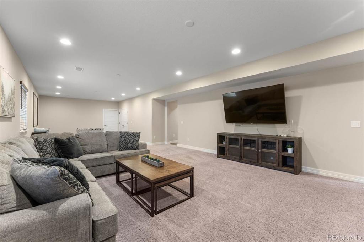
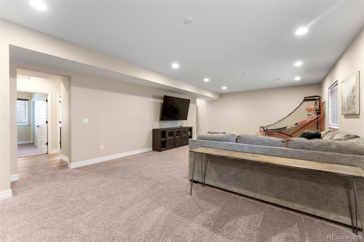
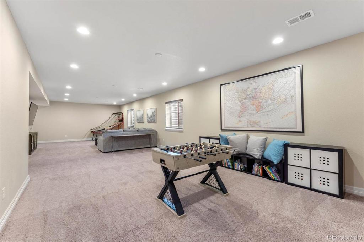
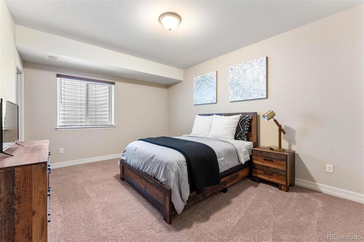
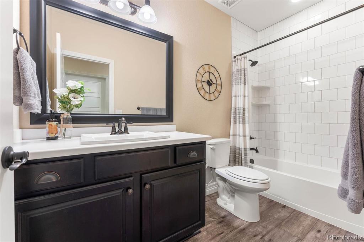
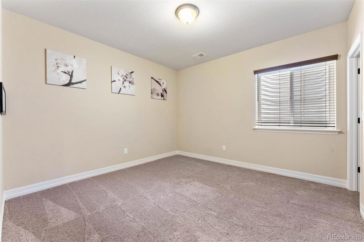
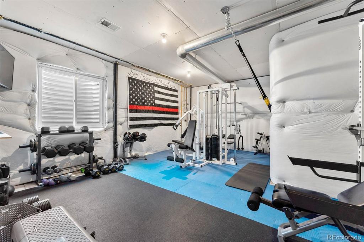
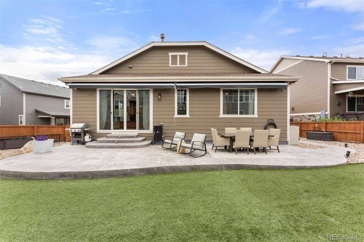
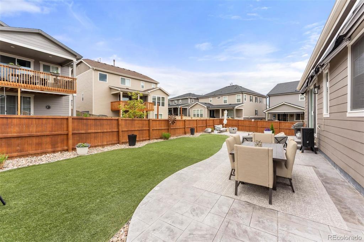
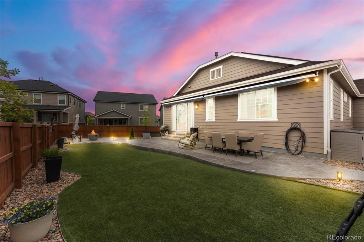
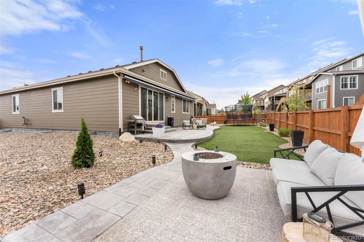
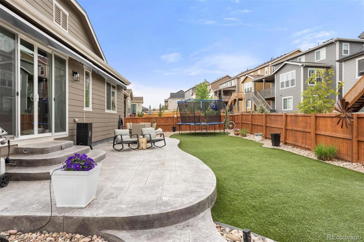
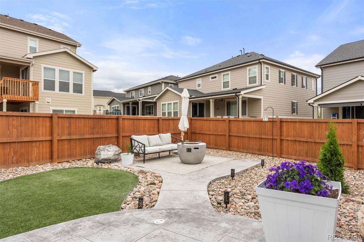
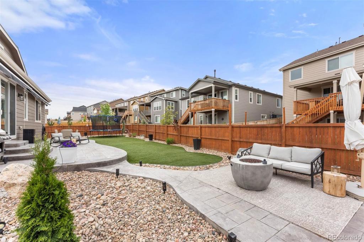
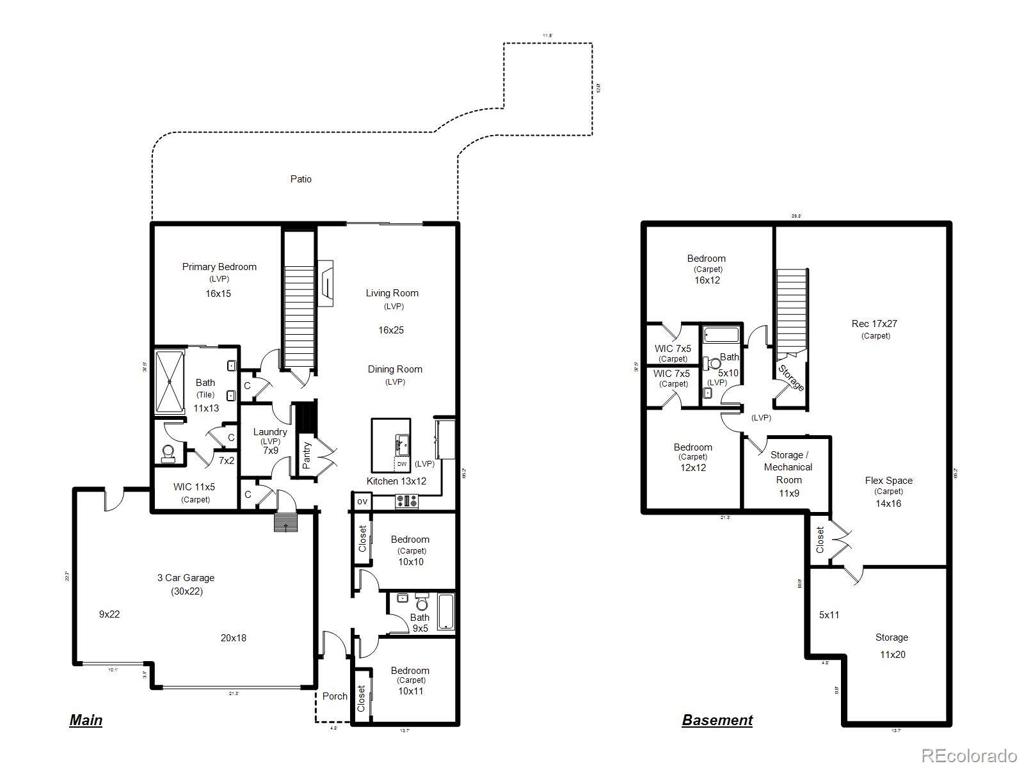


 Menu
Menu
 Schedule a Showing
Schedule a Showing

