7193 S Versailles Way
Aurora, CO 80016 — Arapahoe county
Price
$618,000
Sqft
3430.00 SqFt
Baths
2
Beds
2
Description
Beautiful 2 bed + Office 2 bath ranch style home. New roof will be installed by Sept 1, 2024. Walk into your immense foyer that opens up to the great room with living and dining area. Open floor plan with large gourmet kitchen with all the appliances, barstool area, lots of counter and cabinet space. Enjoy sitting in your living room in front of the gas fireplace in the winter. More living space to hang out in is the breakfast/sitting area. This house has high ceilings, wired for surround sound, wood floors and carpet. Large office with French doors. Primary bedroom will fit a King-sized bed and much more. Great walk-in closet and attached Primary 5-piece bathroom. Large soaking tub, glass shower, double sink vanity with a lot of storage. The 2nd bedroom can fit a Queen-sized bed and much more. The 2nd bathroom is next to the bedroom. Full sized front loader washer and dryer are included in the mudroom. Oversized 2 car garage. Walk out to your back patio that faces west with a retractable awning and enjoy the Colorado Sunsets. The unfinished basement is ready for you to create your own space. There are egress windows and rough in for bathroom. The beautifully landscaped front yard is taken care of by the HOA. The fenced backyard has pet friendly Astro turf that was installed in 2021. Cool off in the summer with the new A/C installed in 2022. Star Pass in Saddle Rock is a great community with 2 pools, tennis/pickleball, clubhouse and walking trails. Close to Southlands. Vibrant outdoor shopping area. Movie theater and a lot of restaurants. 5 minutes away. Check out the amenities https://saddlerocksouthauthority.colorado.gov/community-amenities.
Property Level and Sizes
SqFt Lot
5277.00
Lot Features
Breakfast Nook, Built-in Features, Entrance Foyer, Five Piece Bath, High Ceilings, High Speed Internet, Kitchen Island, Open Floorplan, Pantry, Primary Suite, Smoke Free, Sound System, Tile Counters, Vaulted Ceiling(s), Walk-In Closet(s), Wired for Data
Lot Size
0.12
Basement
Bath/Stubbed, Full, Unfinished
Common Walls
No Common Walls
Interior Details
Interior Features
Breakfast Nook, Built-in Features, Entrance Foyer, Five Piece Bath, High Ceilings, High Speed Internet, Kitchen Island, Open Floorplan, Pantry, Primary Suite, Smoke Free, Sound System, Tile Counters, Vaulted Ceiling(s), Walk-In Closet(s), Wired for Data
Appliances
Dishwasher, Disposal, Dryer, Gas Water Heater, Microwave, Refrigerator, Self Cleaning Oven, Washer
Laundry Features
In Unit
Electric
Central Air
Flooring
Carpet, Tile, Vinyl, Wood
Cooling
Central Air
Heating
Forced Air
Fireplaces Features
Living Room
Utilities
Cable Available, Electricity Connected, Internet Access (Wired), Natural Gas Available, Phone Available
Exterior Details
Features
Lighting, Private Yard
Sewer
Public Sewer
Land Details
Road Frontage Type
Private Road
Road Responsibility
Private Maintained Road
Road Surface Type
Paved
Garage & Parking
Exterior Construction
Roof
Composition
Construction Materials
Vinyl Siding
Exterior Features
Lighting, Private Yard
Window Features
Double Pane Windows, Window Coverings
Security Features
Carbon Monoxide Detector(s), Security System, Smoke Detector(s)
Builder Source
Public Records
Financial Details
Previous Year Tax
2993.00
Year Tax
2022
Primary HOA Name
Mastino Star Pass
Primary HOA Phone
303-928-670
Primary HOA Amenities
Clubhouse, Pool, Tennis Court(s)
Primary HOA Fees Included
Exterior Maintenance w/out Roof, Maintenance Grounds, Road Maintenance, Snow Removal, Trash
Primary HOA Fees
170.00
Primary HOA Fees Frequency
Monthly
Location
Schools
Elementary School
Creekside
Middle School
Liberty
High School
Grandview
Walk Score®
Contact me about this property
Vickie Hall
RE/MAX Professionals
6020 Greenwood Plaza Boulevard
Greenwood Village, CO 80111, USA
6020 Greenwood Plaza Boulevard
Greenwood Village, CO 80111, USA
- (303) 944-1153 (Mobile)
- Invitation Code: denverhomefinders
- vickie@dreamscanhappen.com
- https://DenverHomeSellerService.com
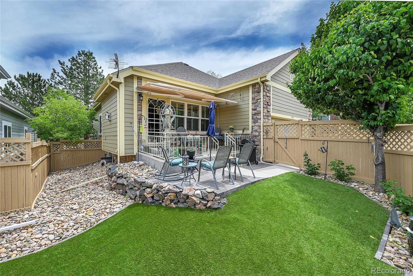
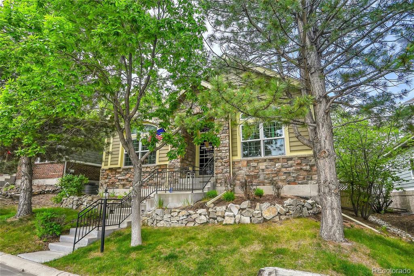
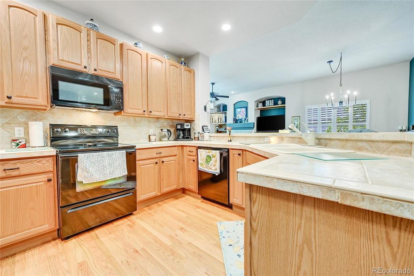
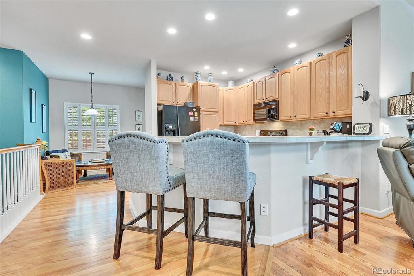
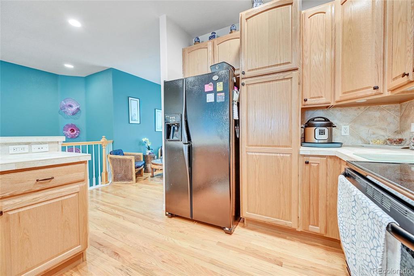
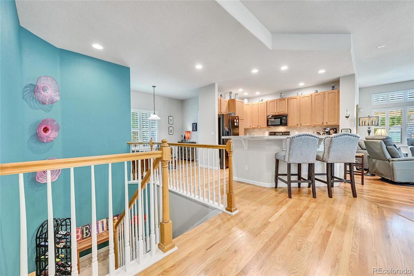
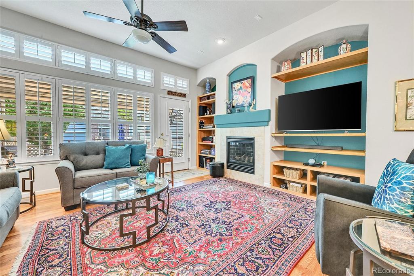
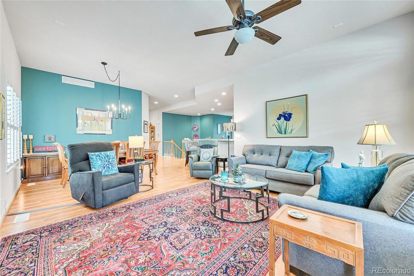
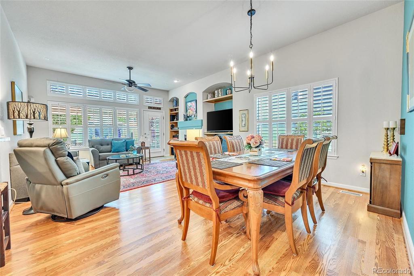
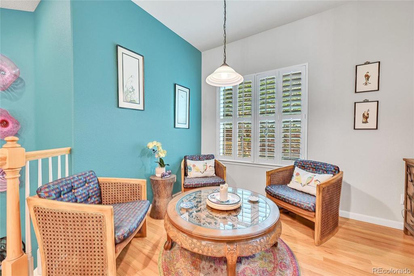
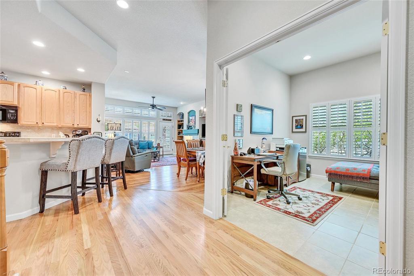
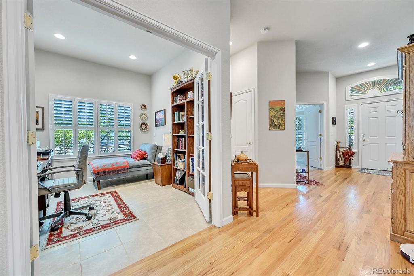
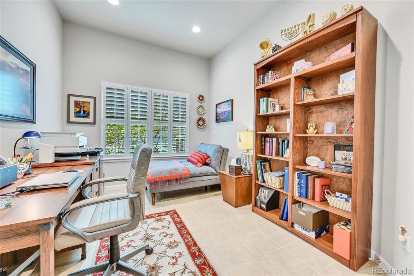
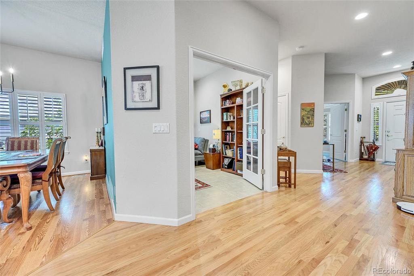
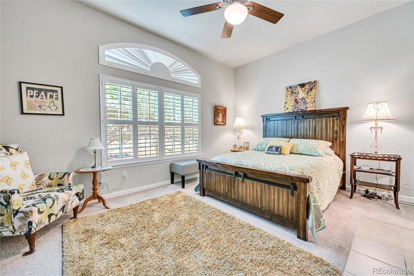
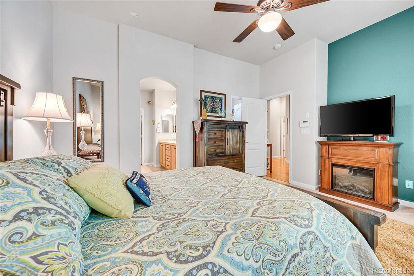
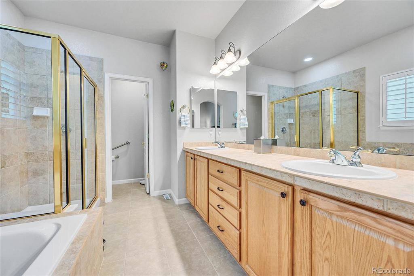
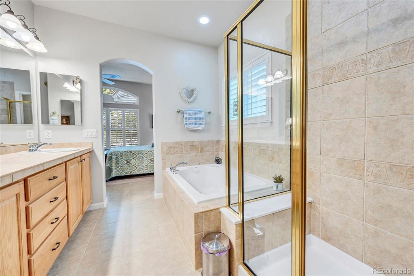
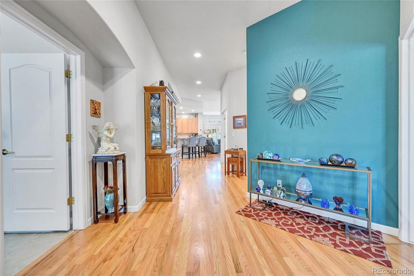
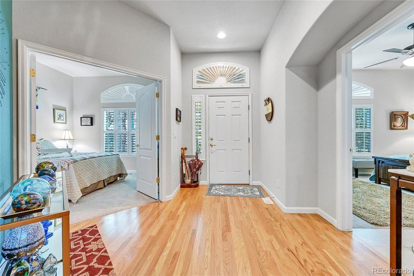
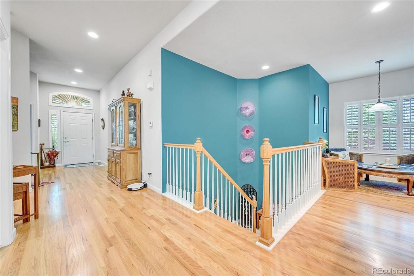
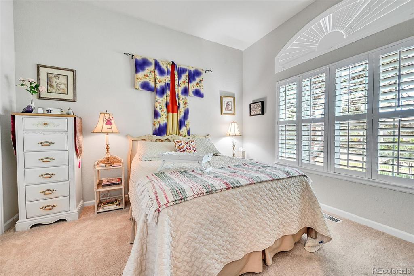
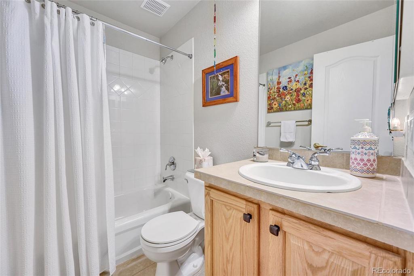
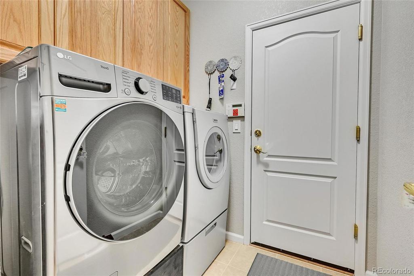
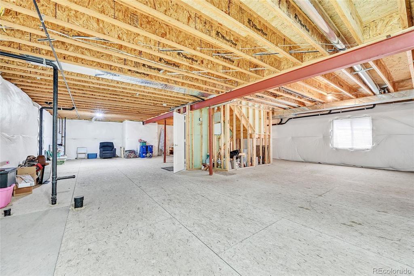
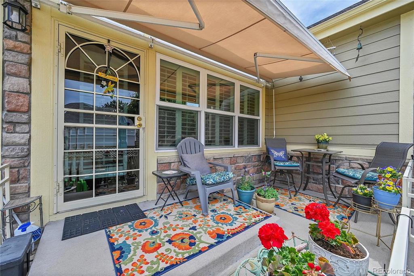
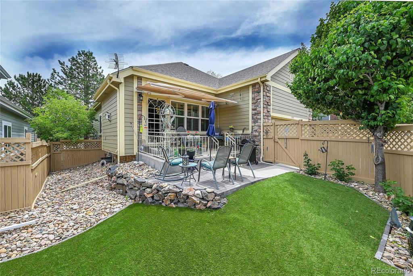
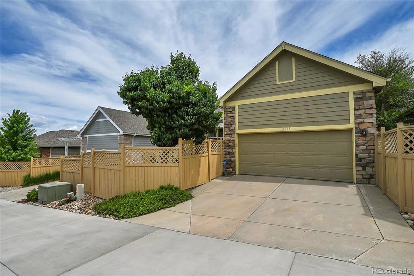
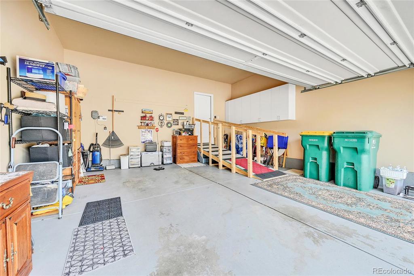


 Menu
Menu
 Schedule a Showing
Schedule a Showing

