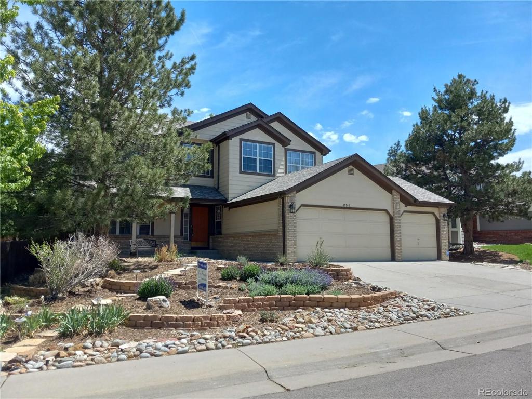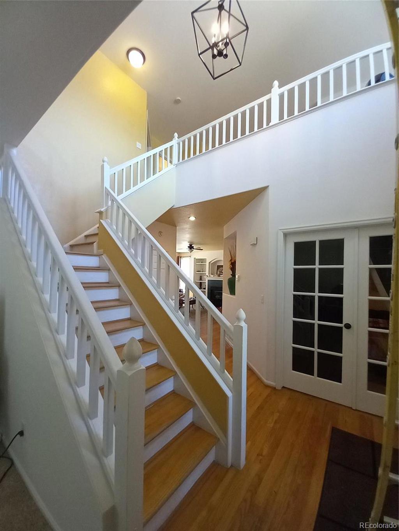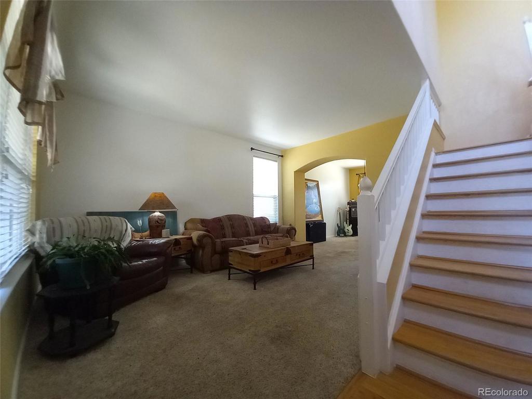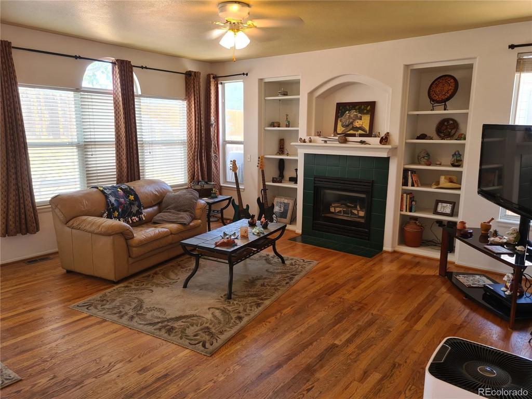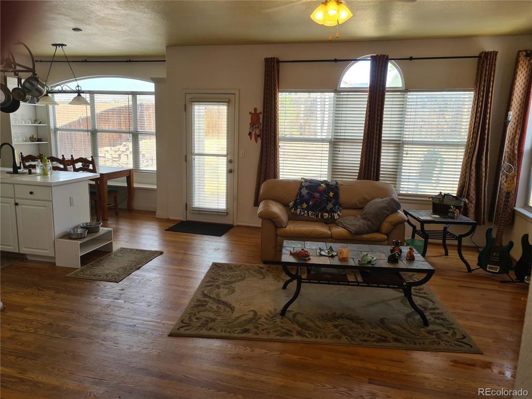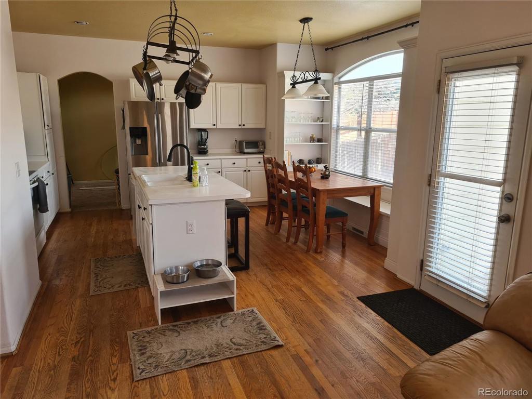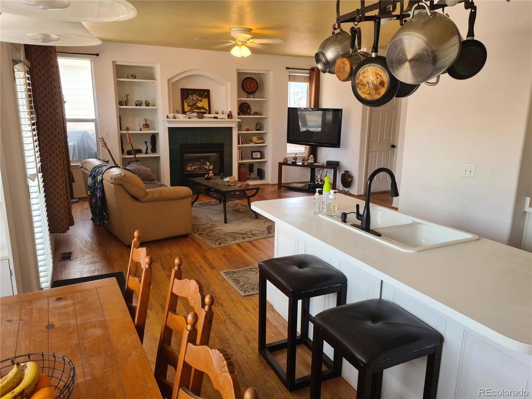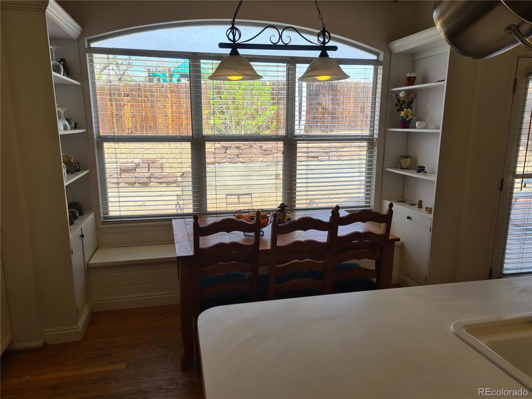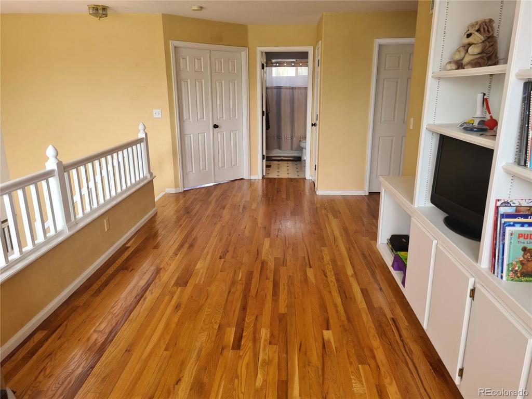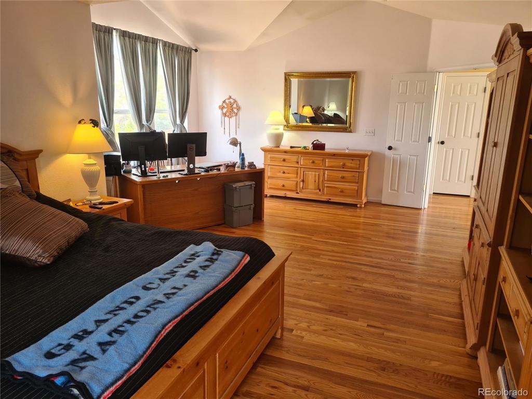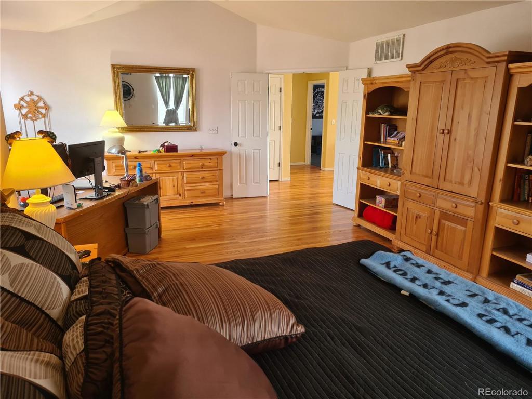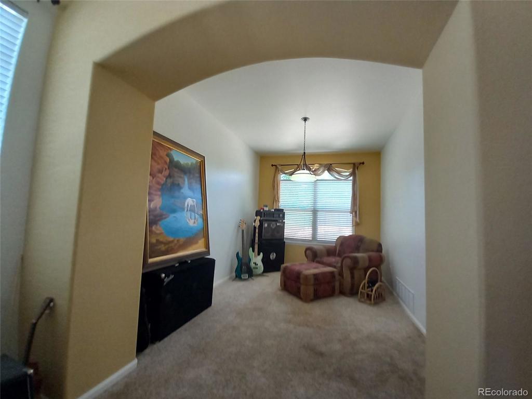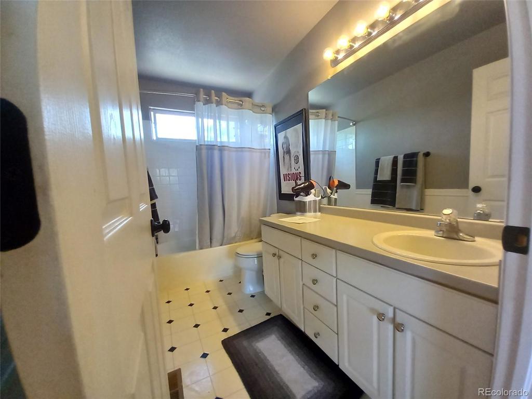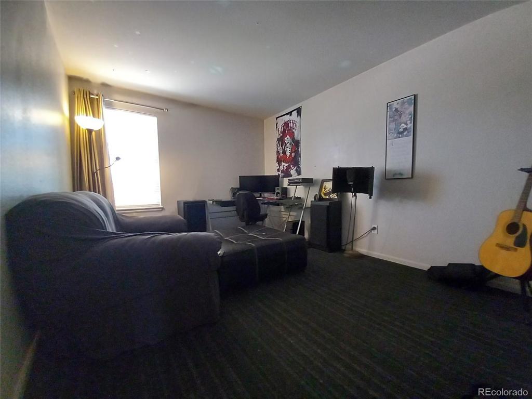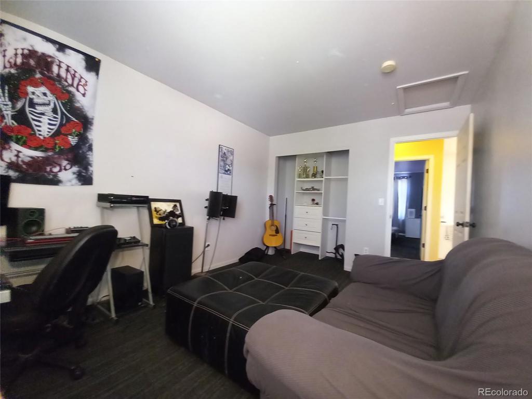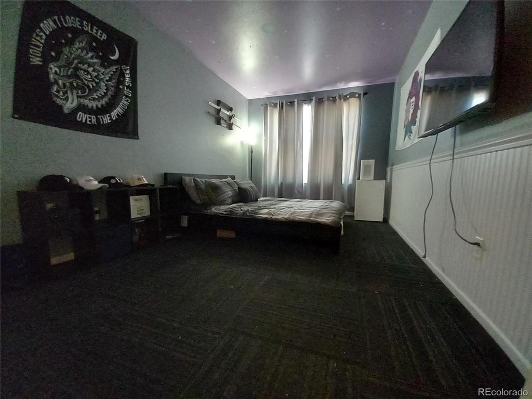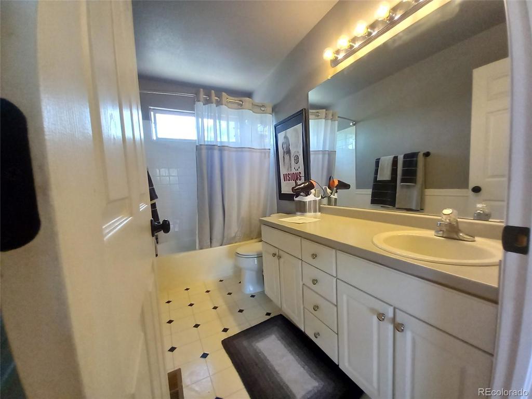Price
$599,900
Sqft
3170.00
Baths
3
Beds
4
Description
Welcome to your new home in the highly desirable Piney Creek Neighborhood with Cherry Creek Schools and a friendly all-inclusive community! Upon arrival you are greeted by the low maintenance xeriscape front yard, mature spruce tree and perennials, sprinkler system and covered front porch. The door opens to a spacious entry with hardwood floors, vaulted ceilings and a large window illuminating an expansive loft above. The freshly painted high ceilings invite you to choose your path left, right, upstairs or follow the hardwood floor into the family room. Great open entertaining/gathering space with gas fireplace framed by recessed shelving, seamlessly adjoined bright open kitchen, center island with breakfast bar, large nook with custom built shelves, cabinets, bench seating/storage. An arched doorway leads you into the open living room/dining room and back to the foyer. The wood/glass french doors open to a 4th bedroom (privacy/blackout curtains included) with a separate door to access the full bathroom, laundry room and family room. Also an ideal space for home office/den. Follow the hardwood floor step by step up the open staircase and into the oversized loft. The custom built wall unit stretches the length of the room, adjustable shelving, a desk and cabinets, then seamlessly flows onto adjacent wall just below the large window, voila a sturdy window bench! The hardwood floor continues through french doors into the primary retreat, vaulted ceiling peak descends toward window with defined angles visually separating the area. A large 5 piece primary bathroom with tiled floor and walk in closet. 2 additional bedrooms and a full bathroom complete the 2nd floor.
Property Level and Sizes
Interior Details
Exterior Details
Land Details
Garage & Parking
Exterior Construction
Financial Details
Schools
Location
Schools
Walk Score®
Contact Me
About Me & My Skills
You win when you work with me to achieve your next American Dream. In every step of your selling process, from my proven marketing to my skilled negotiating, you have me on your side and I am always available. You will say that you sold wisely as your home sells quickly for top dollar. We'll make a winning team.
To make more, whenever you are ready, call or text me at 303-944-1153.
My History
She graduated from Regis University in Denver with a BA in Business. She divorced in 1989 and married David in 1994 - gaining two stepdaughters, Suzanne and Erin.
She became a realtor in 1998 and has been with RE/MAX Masters Millennium since 2004. She has earned the designation of RE/MAX Hall of Fame; a CRS certification (only 1% of all realtors have this designation); the SRES (Senior Real Estate Specialist) certification; Diamond Circle Awards from South Metro Denver Realtors Association; and 5 Star Professional Awards.
She is the proud mother of 5 children - all productive, self sufficient and contributing citizens and grandmother of 8 grandchildren, so far...
My Video Introduction
Get In Touch
Complete the form below to send me a message.


 Menu
Menu