22066 E Pennwood Circle
Centennial, CO 80015 — Arapahoe county
Price
$649,000
Sqft
3611.00 SqFt
Baths
4
Beds
4
Description
***ASSUMABLE VA LOAN AT 3.75% FOR QUALIFIED BUYERS*** This modern 4-bedroom, 4-bathroom single-family home is located in the desirable Copperleaf community in Centennial, CO. This spacious home offers over 3,500 sq ft of living space, perfect for modern family living. The open-concept layout connects the living room, dining room, and a gourmet kitchen with granite countertops, stainless steel appliances, and a large island. Step outside to the covered back deck and enjoy stunning views of trails and open space—ideal for outdoor dining and entertaining. Recent upgrades include a new roof (2020), new carpet, and a new water heater, making this home move-in ready. The luxurious master suite features a walk-in closet and a spa-like bathroom with a soaking tub, dual vanities, and a separate shower. The finished basement adds valuable living space, with an additional bedroom, full bathroom, and family room, perfect for a media room or guest suite. Smart home features like smart locks, smart cameras, and a video doorbell provide modern security and convenience. Located in the top-rated Cherry Creek School District, this home offers access to Copperleaf's amenities, including a community pool, clubhouse, and playground. Enjoy outdoor activities with nearby walking trails and parks, or take advantage of the easy access to major highways, Denver International Airport, and Anschutz Medical Campus. With a recent price reduction to $649,000, this home is competitively priced to sell fast in a hot real estate market. Don’t miss out on this amazing opportunity—schedule your showing today!
Property Level and Sizes
SqFt Lot
4826.00
Lot Features
Ceiling Fan(s), Eat-in Kitchen, Five Piece Bath, Granite Counters, High Speed Internet, Kitchen Island, Open Floorplan, Walk-In Closet(s), Wired for Data
Lot Size
0.11
Basement
Finished, Full
Interior Details
Interior Features
Ceiling Fan(s), Eat-in Kitchen, Five Piece Bath, Granite Counters, High Speed Internet, Kitchen Island, Open Floorplan, Walk-In Closet(s), Wired for Data
Appliances
Dishwasher, Disposal, Dryer, Microwave, Refrigerator, Self Cleaning Oven, Washer, Water Softener
Electric
Central Air
Flooring
Carpet, Laminate
Cooling
Central Air
Heating
Forced Air
Fireplaces Features
Living Room
Utilities
Cable Available, Electricity Connected, Internet Access (Wired), Natural Gas Connected, Phone Available
Exterior Details
Features
Lighting, Private Yard, Rain Gutters
Water
Public
Sewer
Public Sewer
Land Details
Road Frontage Type
Public
Road Responsibility
Public Maintained Road
Road Surface Type
Paved
Garage & Parking
Exterior Construction
Roof
Composition
Construction Materials
Other
Exterior Features
Lighting, Private Yard, Rain Gutters
Window Features
Double Pane Windows
Security Features
Smart Cameras, Smart Locks, Video Doorbell
Builder Source
Public Records
Financial Details
Previous Year Tax
5496.00
Year Tax
2023
Primary HOA Name
Copperleaf Master Association/Vista Mgmt
Primary HOA Phone
303-429-2611
Primary HOA Amenities
Clubhouse, Pool
Primary HOA Fees Included
Road Maintenance
Primary HOA Fees
475.00
Primary HOA Fees Frequency
Semi-Annually
Location
Schools
Elementary School
Mountain Vista
Middle School
Sky Vista
High School
Eaglecrest
Walk Score®
Contact me about this property
Vickie Hall
RE/MAX Professionals
6020 Greenwood Plaza Boulevard
Greenwood Village, CO 80111, USA
6020 Greenwood Plaza Boulevard
Greenwood Village, CO 80111, USA
- (303) 944-1153 (Mobile)
- Invitation Code: denverhomefinders
- vickie@dreamscanhappen.com
- https://DenverHomeSellerService.com
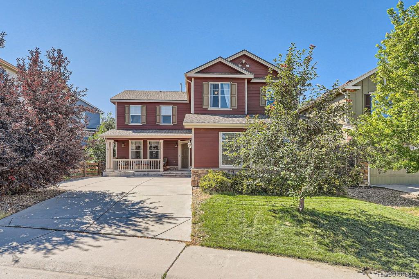
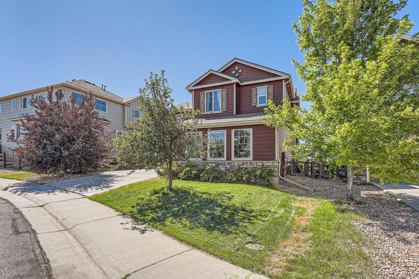
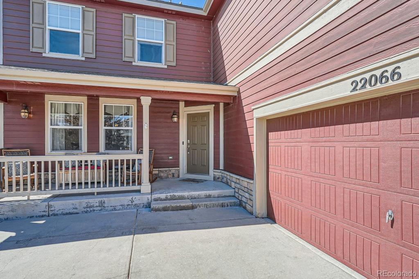
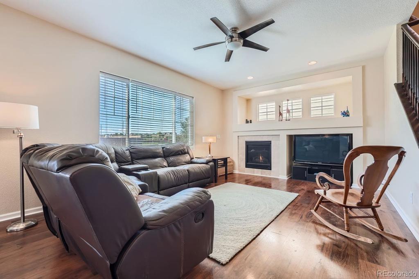
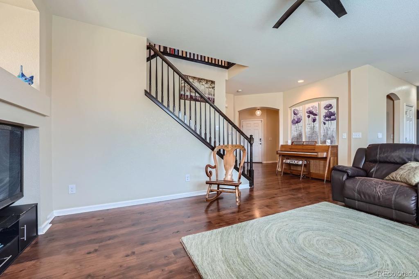
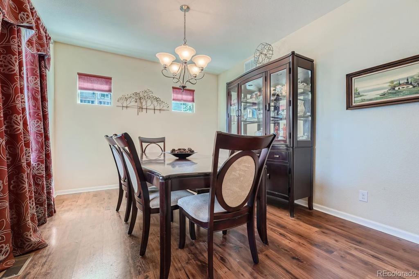
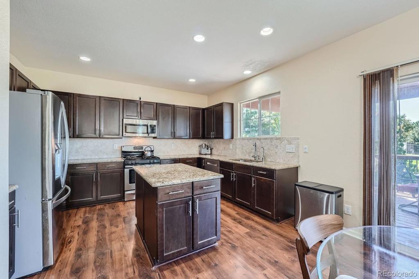
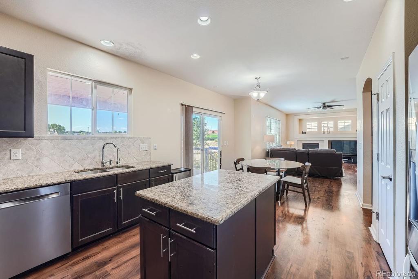
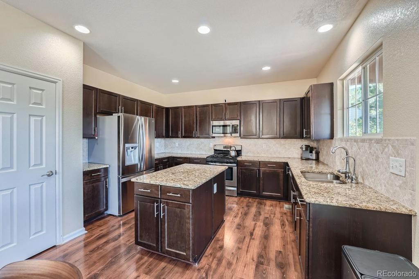
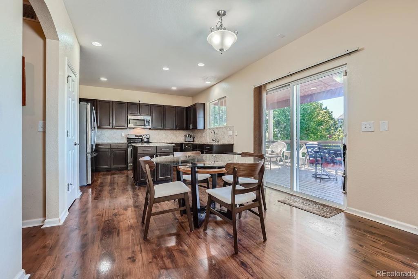
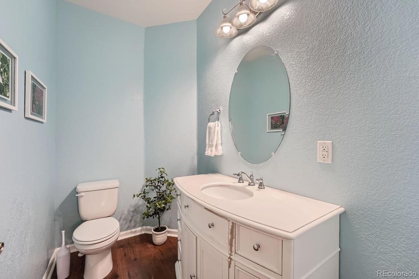
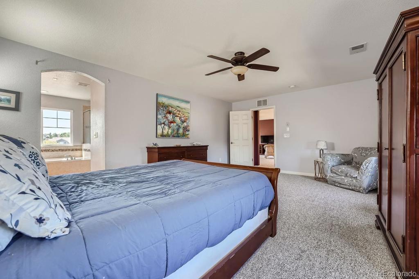
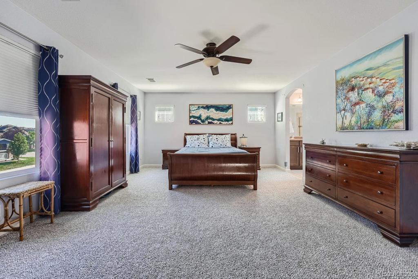
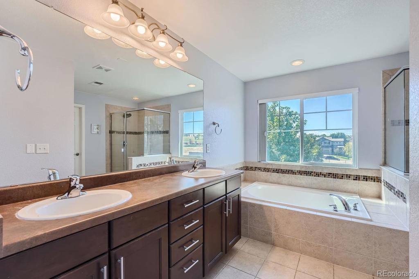
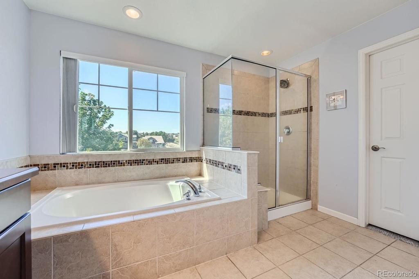
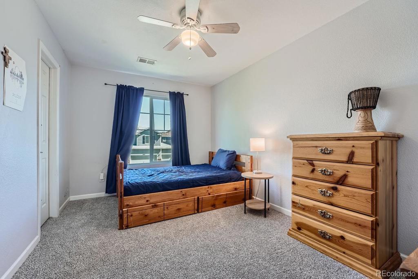
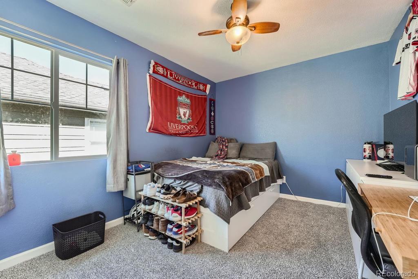
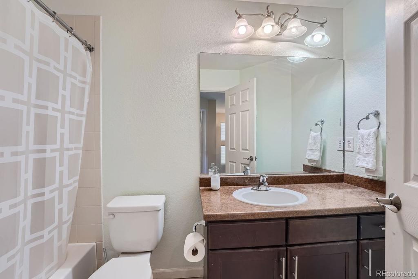
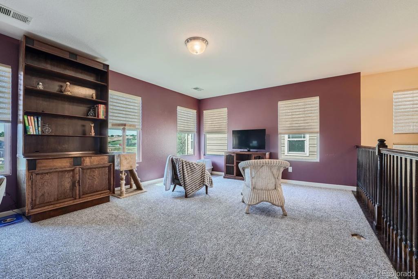
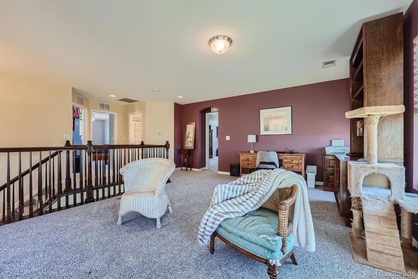
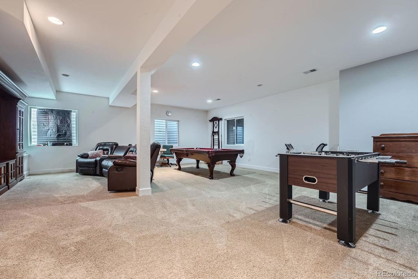
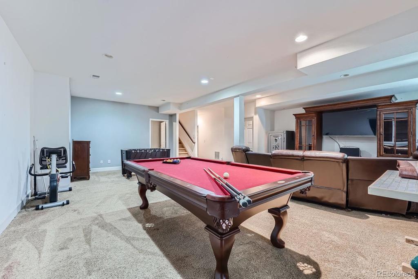
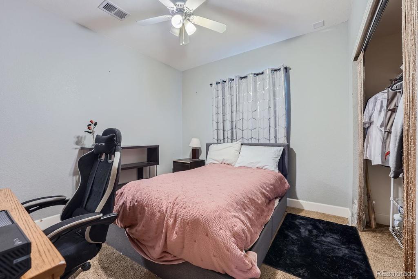
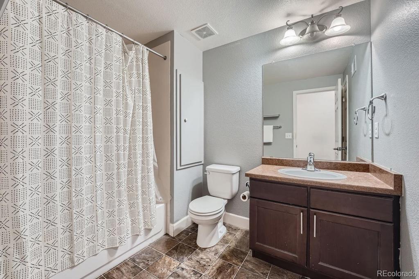
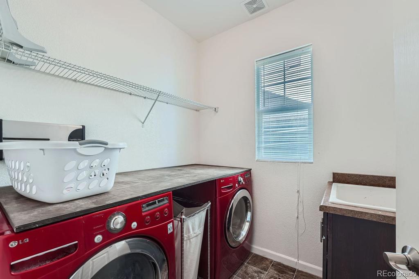
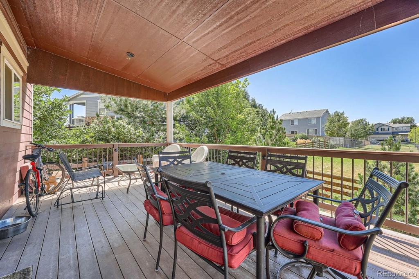
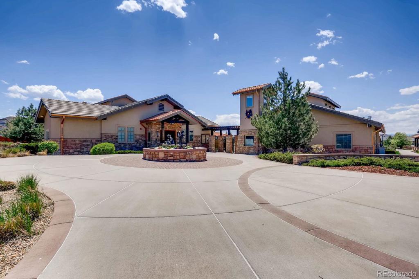
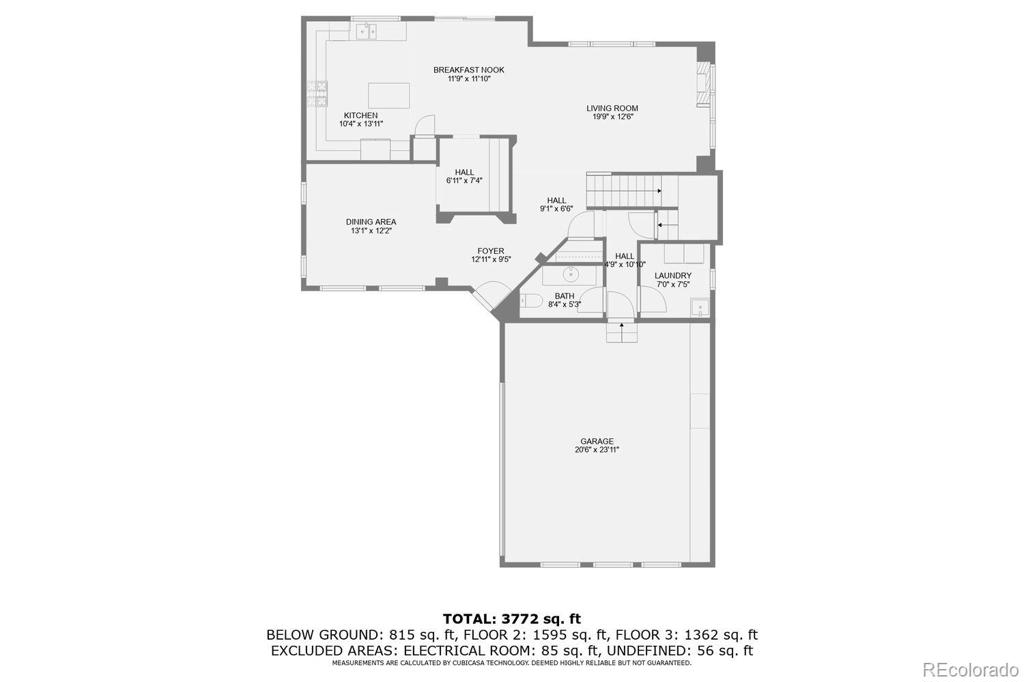
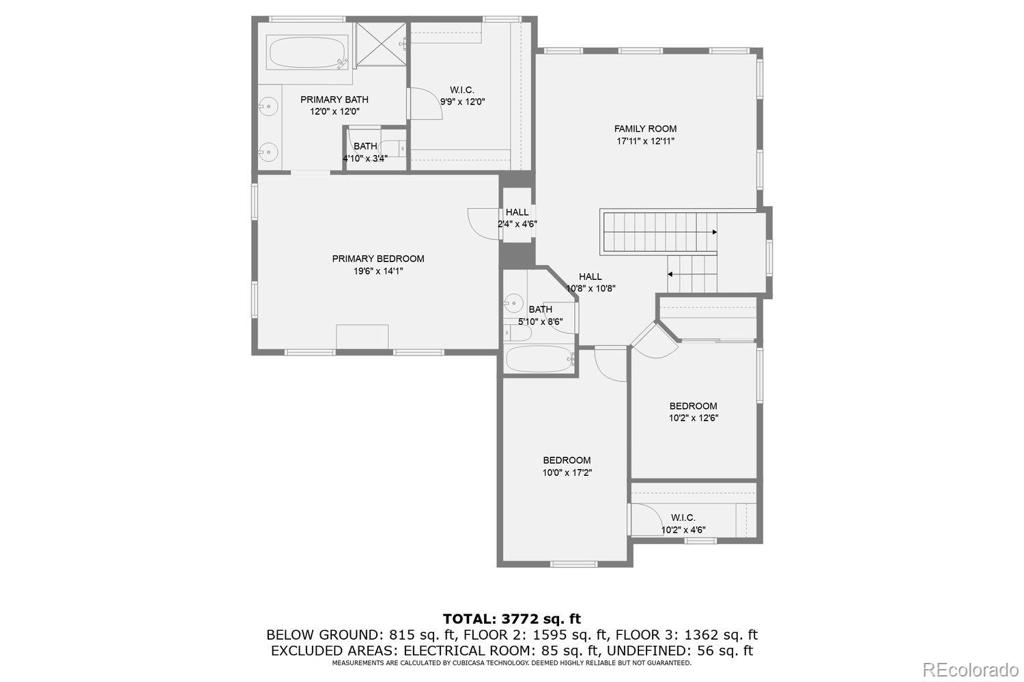
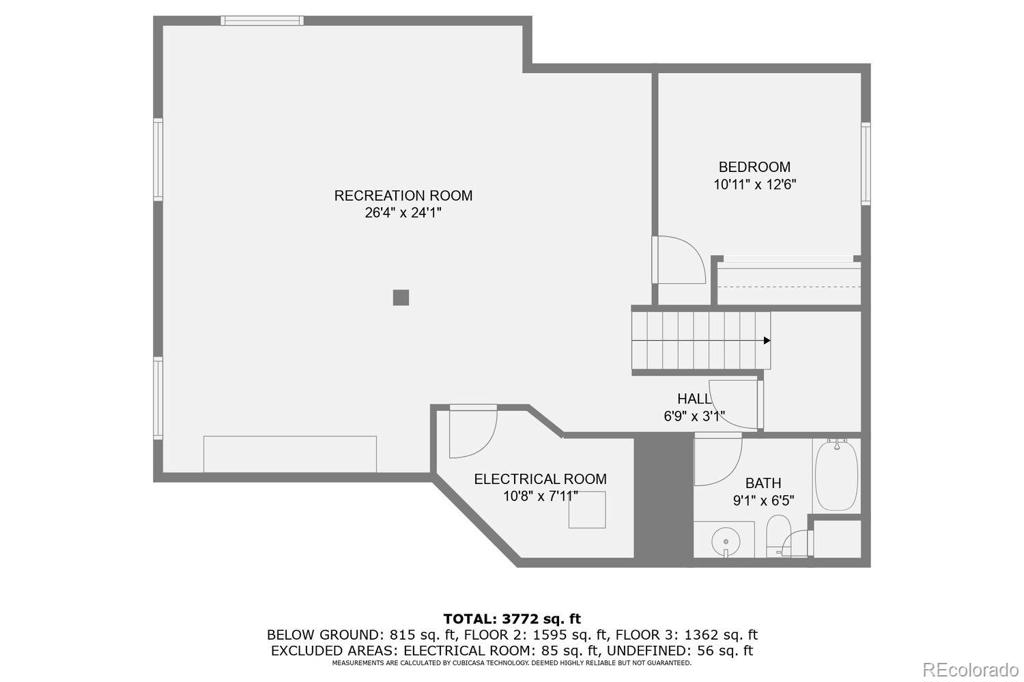
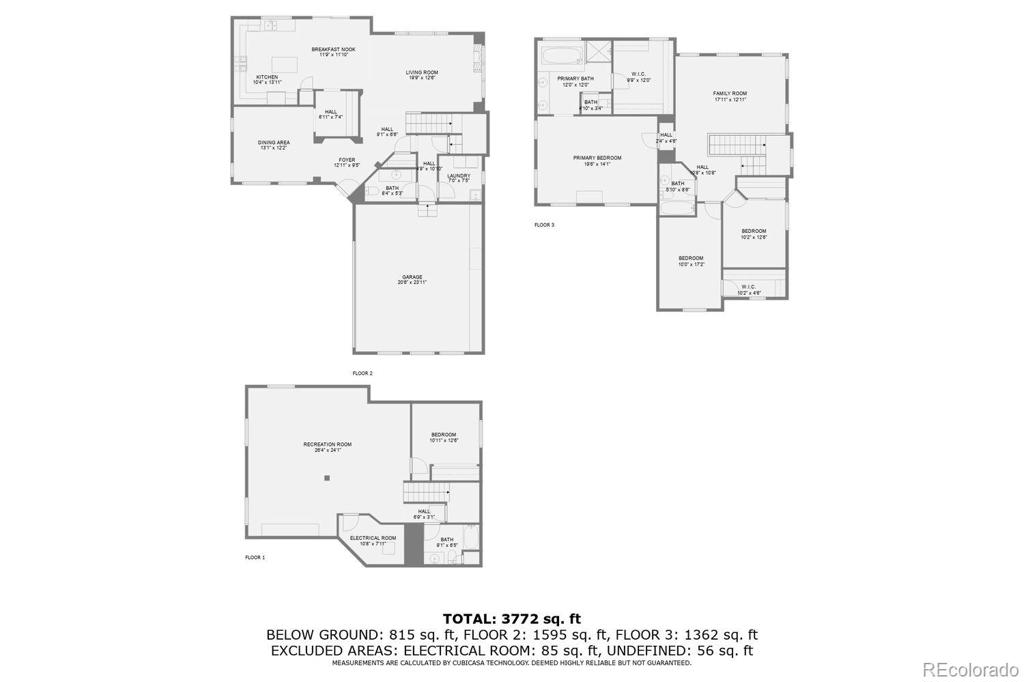
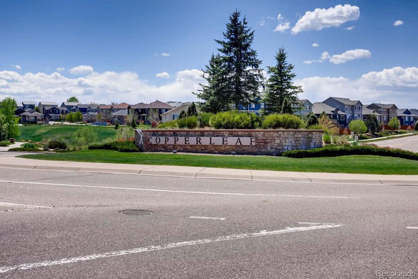
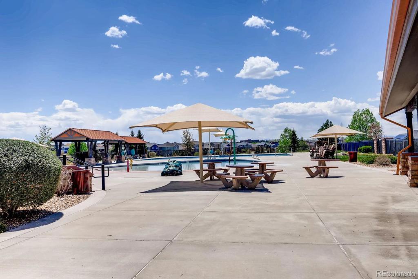
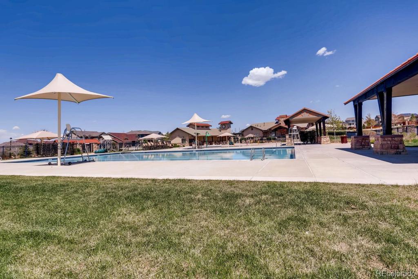
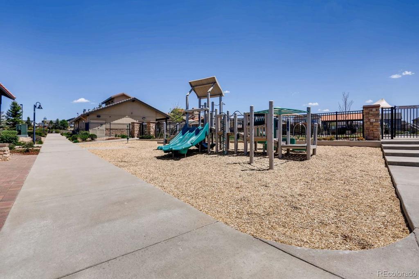
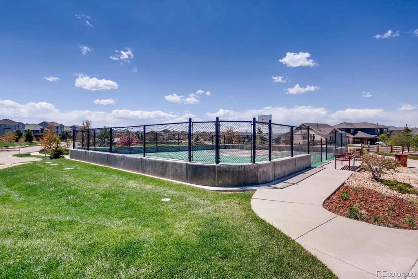


 Menu
Menu


