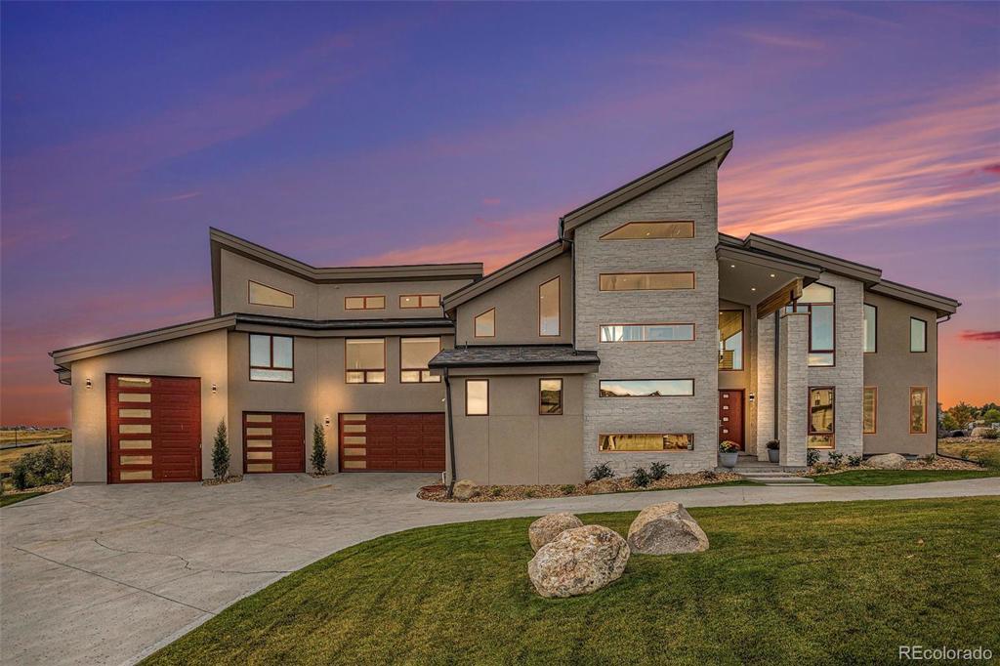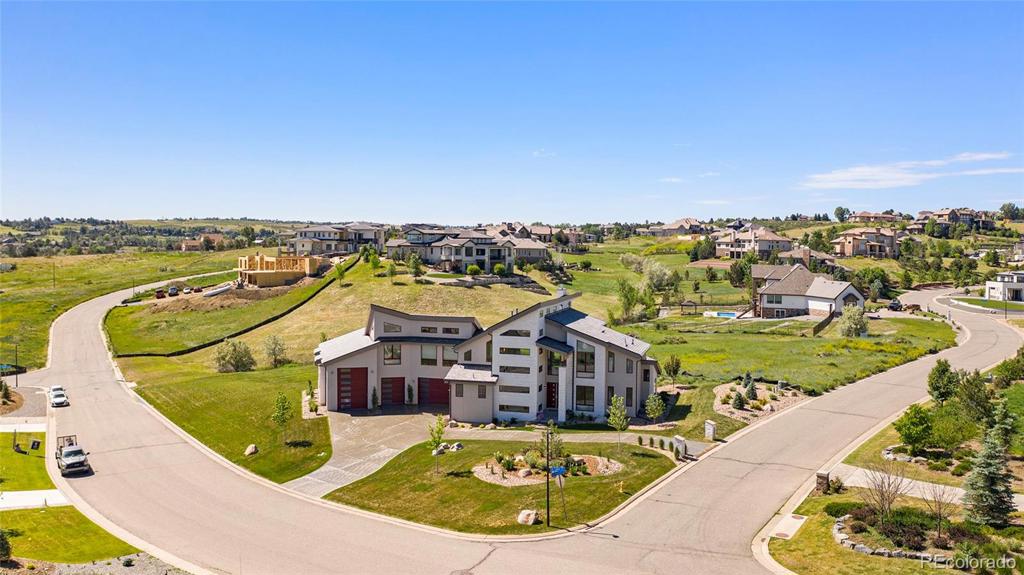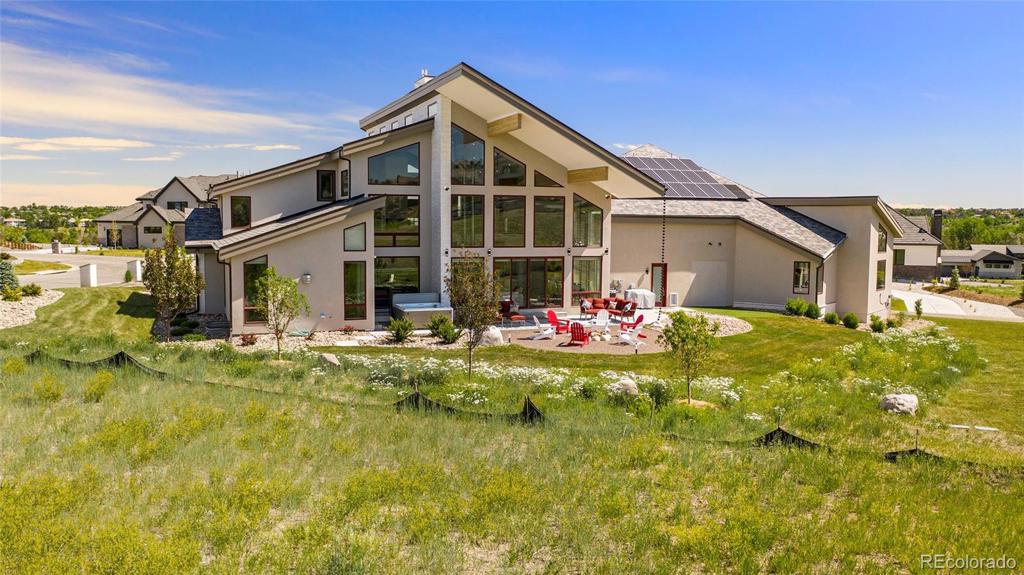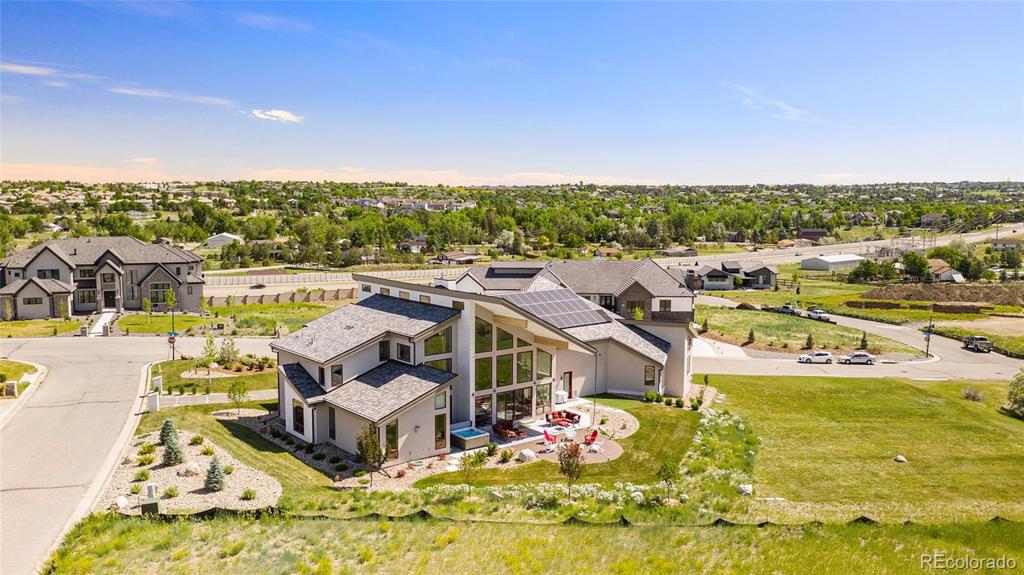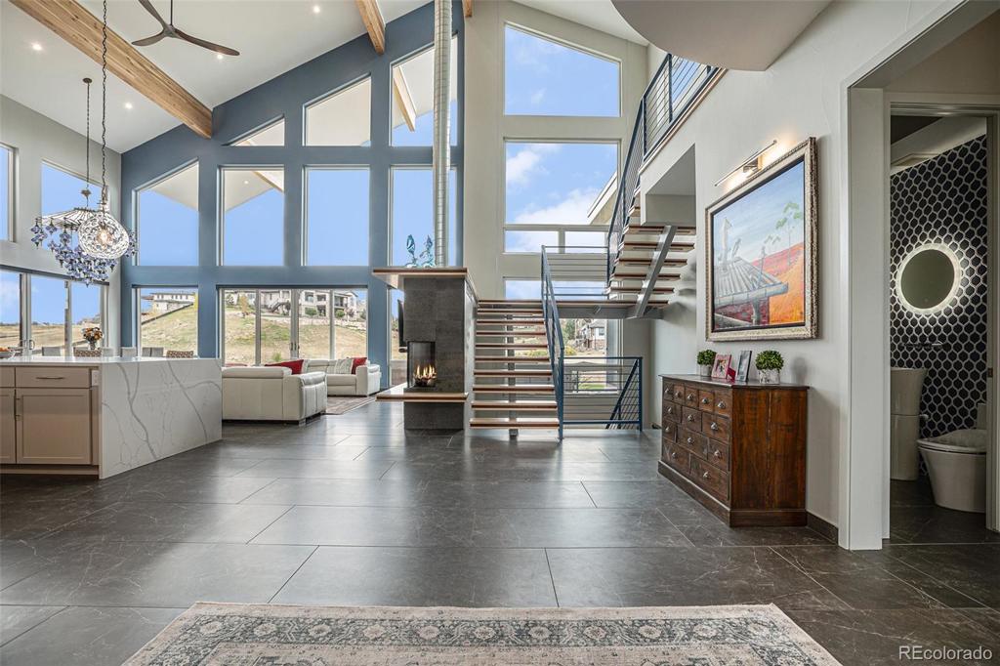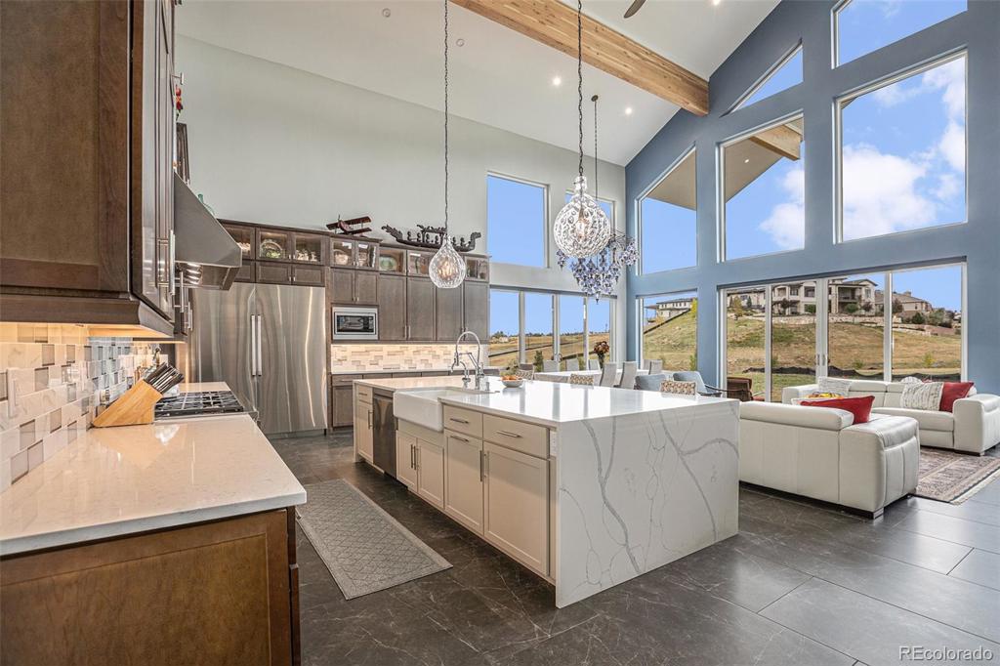Price
$2,900,000
Sqft
8608.00
Baths
7
Beds
6
Description
Discover this extraordinary custom-built estate in Centennial, move in ready, a true masterpiece offering a unique blend of luxury, functionality, and energy efficiency.
Key Features include Soaring ceilings flooded with natural light;
Three kitchens 1) Main boasts high-end Dacor smart appliances, 48” gas pro range with double oven, commercial dual vent hood and warming drawer, an island for gatherings, and custom details, all illuminated by LED cabinet lighting 2) ADU and 3) Basement Entertainment;
Attached Nanny Apartment/ADU with 1 Bed/Bath/Kitchen/Liv/WandD - rental potential;
Over 2100SF Heated 6 car or 4 car + RV/Boat Garage w/14x10 RV door - 15’-20’ Ceilings, 48' Deep and dog wash; Owned 11KW solar system;
Main floor master suite is a private retreat with fireplace lounge, luxurious bathroom w/dual vanities, free-standing soaker tub, and custom duel shower;
Private backyard oasis w/covered patio, boulder framed gas fire pit, hot tub, lacrosse bounce-back wall, grilling area and beautifully landscaped yard perfect for relaxation and recreation; Basement entertainment area set up for game tables, arcade games, wine storage, kitchen/bar, home theater and whole house internet distribution included;
Eco-conscious design optimizes the roof's photovoltaic system, utilizing passive solar warmth in winter and shading from the cantilever patio in summer; Insulated windows, spray foam and fiberglass blown insulation, ZIP System exterior wall sheathing, radiant in-floor heating including garage and RV/Shop, LED lighting enhance both luxury and environmental responsibility; HERS Index=39 meaning this homes' utility costs are 61% less than a comparable home!
Smart home technology controls lighting, garage doors, exterior cameras, locks, sprinklers, and HVAC
Conveniently near Centennial and Denver International Airports, Denver Tech Center, and Downtown Denver but with room to breath. Don't miss this chance to own a luxury builder's masterpiece owned by the Listing Agent
Virtual Tour / Video
Property Level and Sizes
Interior Details
Exterior Details
Land Details
Garage & Parking
Exterior Construction
Financial Details
Schools
Location
Schools
Walk Score®
Contact Me
About Me & My Skills
You win when you work with me to achieve your next American Dream. In every step of your selling process, from my proven marketing to my skilled negotiating, you have me on your side and I am always available. You will say that you sold wisely as your home sells quickly for top dollar. We'll make a winning team.
To make more, whenever you are ready, call or text me at 303-944-1153.
My History
She graduated from Regis University in Denver with a BA in Business. She divorced in 1989 and married David in 1994 - gaining two stepdaughters, Suzanne and Erin.
She became a realtor in 1998 and has been with RE/MAX Masters Millennium since 2004. She has earned the designation of RE/MAX Hall of Fame; a CRS certification (only 1% of all realtors have this designation); the SRES (Senior Real Estate Specialist) certification; Diamond Circle Awards from South Metro Denver Realtors Association; and 5 Star Professional Awards.
She is the proud mother of 5 children - all productive, self sufficient and contributing citizens and grandmother of 8 grandchildren, so far...
My Video Introduction
Get In Touch
Complete the form below to send me a message.


 Menu
Menu