6937 S Poplar Way
Centennial, CO 80112 — Arapahoe county
Price
$958,000
Sqft
2728.00 SqFt
Baths
4
Beds
4
Description
BACK ON MARKET... BUYER'S FINANCING FELL THROUGH... INSPECTION WAS DONE AND ALL ITEMS WERE AGREED TO AND REPAIRED...APPRAISAL CAME IN AT OFFER PRICE OF $965,000...
Welcome to this popular Westbury model known for it's open floor plan and ability to pop the top if desired... Sanford Homes built in 1976, has a wonderful reputation for building well-constructed homes and developing awesome family neighborhoods... Classic traditional architecture has weathered very well over time along with a strong HOA who's architecture committee keeps property values soaring... Amenities include 3 swimming pools, 10 tennis courts, greenbelts, playgrounds, Willow Springs open space for hiking and biking, numerous neighborhood activities like Food Truck Night and an award winning Cherry Creek School District... This home has been meticulously maintained and updated throughout... Some recent upgrades include windows and doors, plantation shutters, newer interior and exterior paint, new basement carpet, refinished hardwood oak floors, new remodeled kitchen, new Stainless Steel appliances, new Quartz countertops, new barn door pantry and all the baths have been remodeled... The basement is finished and wide open and can be used as a very large recreation room, bedroom/living space apartment or master bedroom with large 4 piece bath... The property offers a beautiful lush private back yard with extended concrete, a covered patio with ceiling fan, mature trees, foliage all around, party and solar lighting, that's perfect for hosting BBQ or just your own private oasis.. Overall this remodeled home is move-in ready condition, modern updates and desirable amenities inside and out... Also, if you have little ones, there are kids next door west and south...
Property Level and Sizes
SqFt Lot
7492.00
Lot Features
Built-in Features, Ceiling Fan(s), High Speed Internet, Open Floorplan, Pantry, Quartz Counters, Radon Mitigation System, Smoke Free, Utility Sink, Wet Bar
Lot Size
0.17
Foundation Details
Slab
Basement
Crawl Space, Daylight, Finished, Interior Entry, Partial
Interior Details
Interior Features
Built-in Features, Ceiling Fan(s), High Speed Internet, Open Floorplan, Pantry, Quartz Counters, Radon Mitigation System, Smoke Free, Utility Sink, Wet Bar
Appliances
Bar Fridge, Convection Oven, Dishwasher, Disposal, Dryer, Gas Water Heater, Microwave, Range, Range Hood, Refrigerator, Washer
Electric
Central Air
Flooring
Carpet, Wood
Cooling
Central Air
Heating
Forced Air
Fireplaces Features
Family Room
Utilities
Cable Available, Electricity Connected, Internet Access (Wired), Natural Gas Connected, Phone Connected
Exterior Details
Water
Public
Sewer
Public Sewer
Land Details
Road Frontage Type
Year Round
Road Surface Type
Paved
Garage & Parking
Parking Features
Concrete, Dry Walled, Storage
Exterior Construction
Roof
Architecural Shingle
Construction Materials
Brick
Window Features
Window Coverings
Security Features
Carbon Monoxide Detector(s), Smoke Detector(s)
Builder Name 1
Sanford Homes
Builder Source
Appraiser
Financial Details
Previous Year Tax
3414.00
Year Tax
2022
Primary HOA Name
Homestead in the Willows
Primary HOA Phone
3037930230
Primary HOA Amenities
Playground, Pool, Tennis Court(s), Trail(s)
Primary HOA Fees Included
Maintenance Grounds, Recycling, Trash
Primary HOA Fees
1411.00
Primary HOA Fees Frequency
Annually
Location
Schools
Elementary School
Homestead
Middle School
West
High School
Cherry Creek
Walk Score®
Contact me about this property
Vickie Hall
RE/MAX Professionals
6020 Greenwood Plaza Boulevard
Greenwood Village, CO 80111, USA
6020 Greenwood Plaza Boulevard
Greenwood Village, CO 80111, USA
- (303) 944-1153 (Mobile)
- Invitation Code: denverhomefinders
- vickie@dreamscanhappen.com
- https://DenverHomeSellerService.com
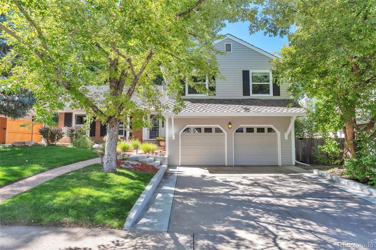
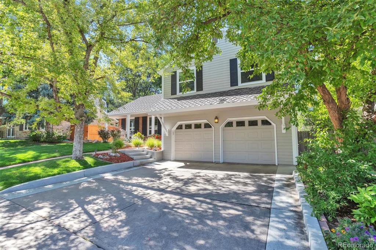
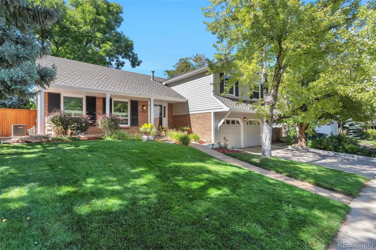
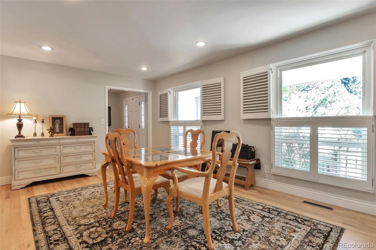
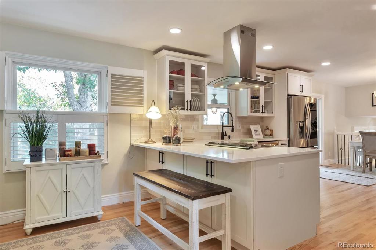
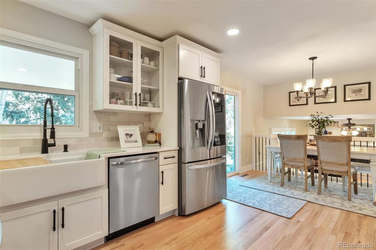
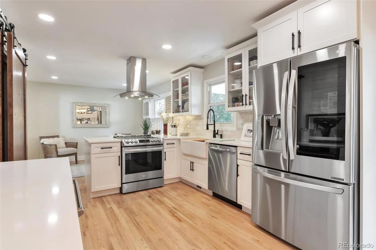
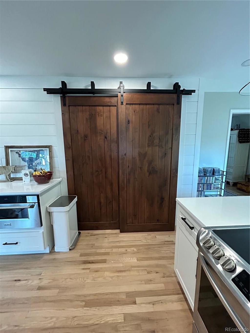
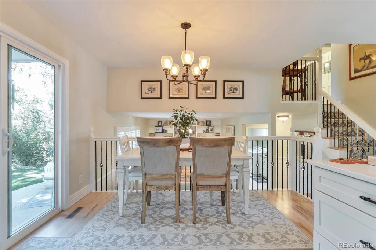
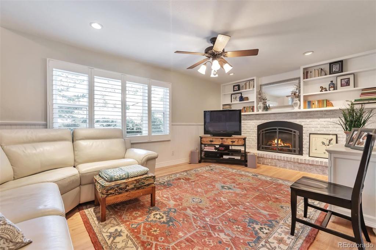
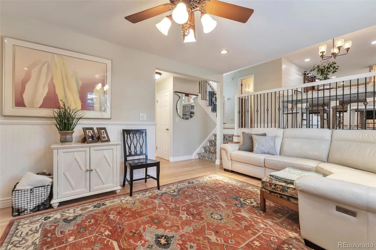
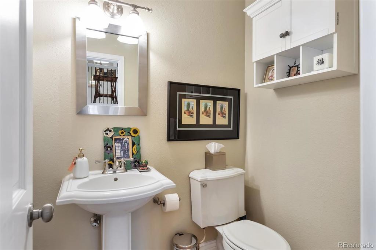
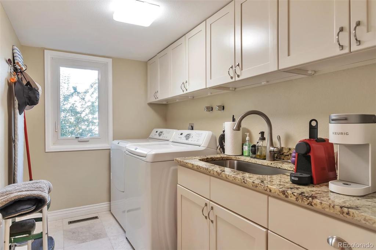
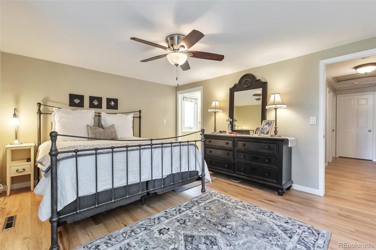
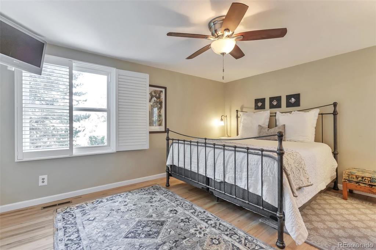
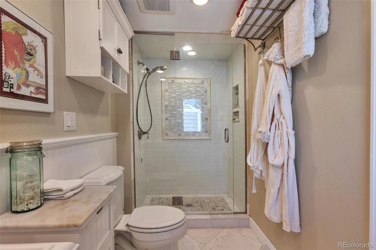
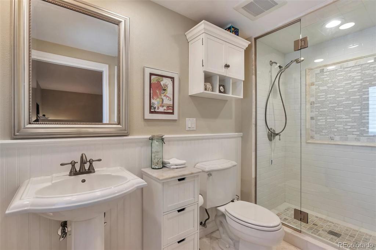
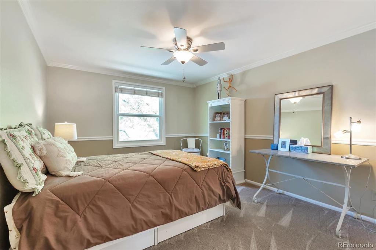
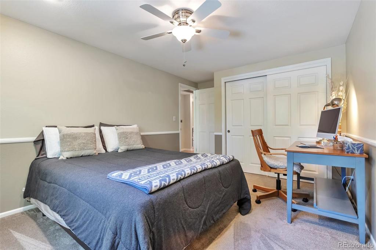
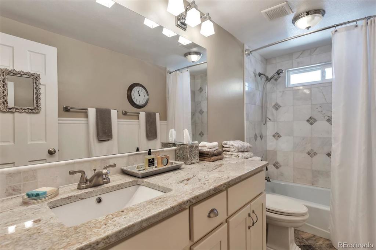
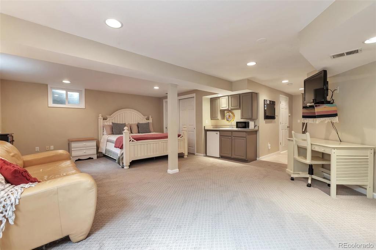
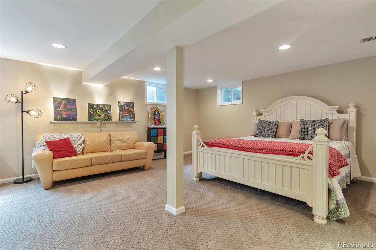
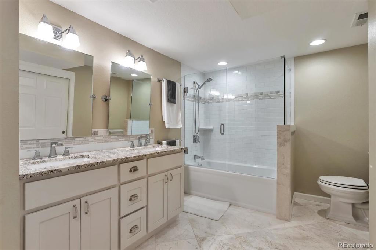
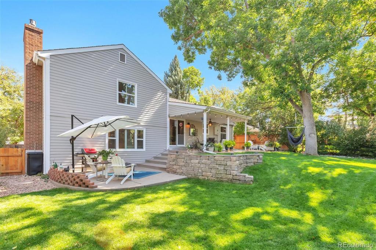
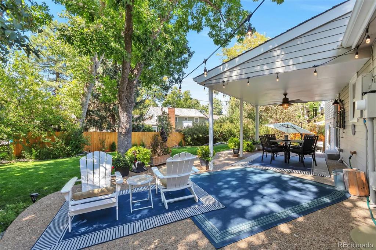
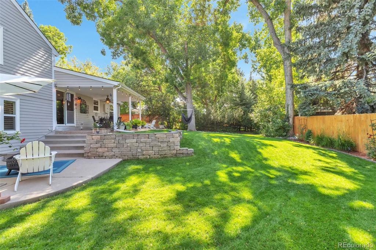
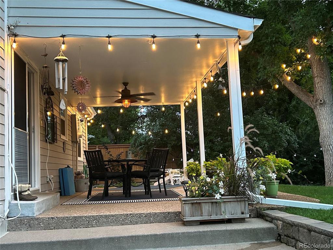
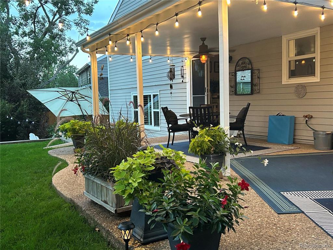
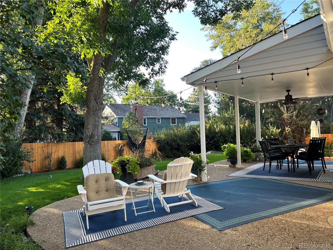
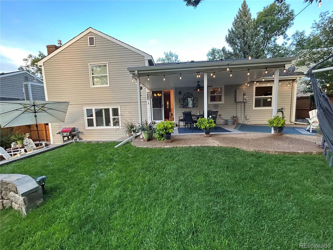
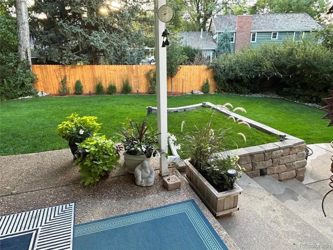
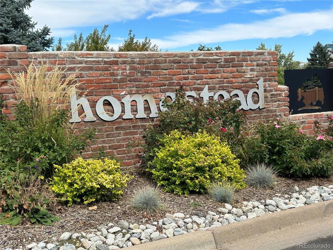
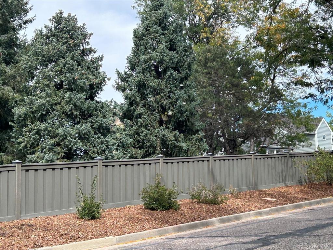
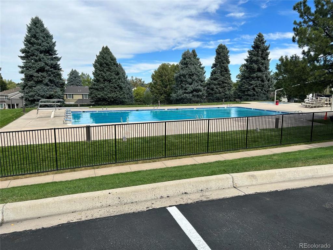
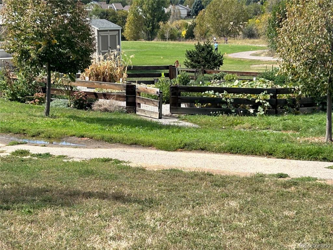
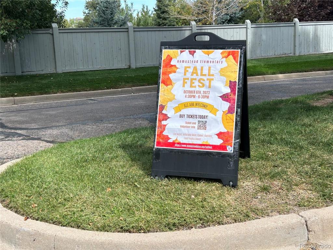
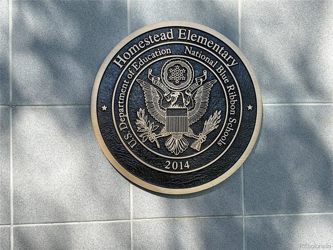
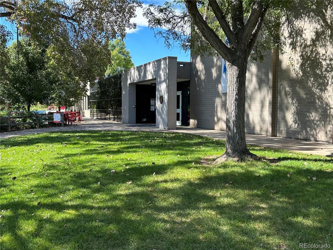


 Menu
Menu
 Schedule a Showing
Schedule a Showing

