420 E Fremont Place #304
Littleton, CO 80122 — Arapahoe county
Price
$405,000
Sqft
1180.00 SqFt
Baths
2
Beds
2
Description
Ranch Style living 3 floors up in Littleton Village, 2 Bedroom 2 bath Condo with Laminate hardwood floors, Quartz countertops, Stainless steel appliances, Kitchen Island with seating for six, open floor plan, great room with sliding door access to covered balcony, En-suite bathroom for both bedrooms, Walk in closet in master bedroom, trash and recycle shoot just down the hall by elevator, and underground parking with reserved space. The community has a roof top patio with fire pit and and BBQ's, Fitness center, dog park and human park and trails. Centrally located with easy access to 470, downtown Littleton, South Glenn mall, Chatfield reservoir, DTC or the Mountains.
Property Level and Sizes
SqFt Lot
0.00
Lot Features
Built-in Features, Eat-in Kitchen, Elevator, High Speed Internet, Kitchen Island, No Stairs, Open Floorplan, Pantry, Quartz Counters, Smart Lights, Smart Thermostat, Smoke Free, Walk-In Closet(s), Wired for Data
Common Walls
2+ Common Walls
Interior Details
Interior Features
Built-in Features, Eat-in Kitchen, Elevator, High Speed Internet, Kitchen Island, No Stairs, Open Floorplan, Pantry, Quartz Counters, Smart Lights, Smart Thermostat, Smoke Free, Walk-In Closet(s), Wired for Data
Appliances
Dishwasher, Disposal, Dryer, Gas Water Heater, Microwave, Oven, Refrigerator, Self Cleaning Oven, Washer
Laundry Features
In Unit
Electric
Central Air
Flooring
Carpet, Laminate, Tile
Cooling
Central Air
Heating
Forced Air
Utilities
Cable Available, Electricity Connected, Internet Access (Wired), Natural Gas Connected
Exterior Details
Features
Balcony, Dog Run, Elevator, Garden, Gas Grill, Lighting, Playground
Patio Porch Features
Covered,Deck
Water
Public
Sewer
Public Sewer
Land Details
Road Frontage Type
Public Road
Road Responsibility
Public Maintained Road
Road Surface Type
Paved
Garage & Parking
Parking Spaces
1
Parking Features
220 Volts, Heated Garage, Lighted, Underground
Exterior Construction
Roof
Composition
Construction Materials
Brick, Cement Siding, Frame, Stucco, Vinyl Siding
Architectural Style
Urban Contemporary
Exterior Features
Balcony, Dog Run, Elevator, Garden, Gas Grill, Lighting, Playground
Window Features
Double Pane Windows, Window Coverings
Security Features
Carbon Monoxide Detector(s),Key Card Entry,Secured Garage/Parking,Smart Locks,Smoke Detector(s)
Builder Name 1
Century Communities
Builder Source
Public Records
Financial Details
PSF Total
$351.69
PSF Finished
$351.69
PSF Above Grade
$351.69
Previous Year Tax
4320.00
Year Tax
2021
Primary HOA Management Type
Professionally Managed
Primary HOA Name
Fremont Place Condo Association
Primary HOA Phone
720-571-1440
Primary HOA Website
www.servicepluscm.com
Primary HOA Amenities
Bike Storage,Elevator(s),Fitness Center,Garden Area,Park,Parking,Playground,Storage
Primary HOA Fees Included
Maintenance Grounds, Maintenance Structure, Recycling, Snow Removal, Trash
Primary HOA Fees
298.00
Primary HOA Fees Frequency
Monthly
Primary HOA Fees Total Annual
3840.60
Location
Schools
Elementary School
Hopkins
Middle School
Euclid
High School
Heritage
Walk Score®
Contact me about this property
Vickie Hall
RE/MAX Professionals
6020 Greenwood Plaza Boulevard
Greenwood Village, CO 80111, USA
6020 Greenwood Plaza Boulevard
Greenwood Village, CO 80111, USA
- (303) 944-1153 (Mobile)
- Invitation Code: denverhomefinders
- vickie@dreamscanhappen.com
- https://DenverHomeSellerService.com
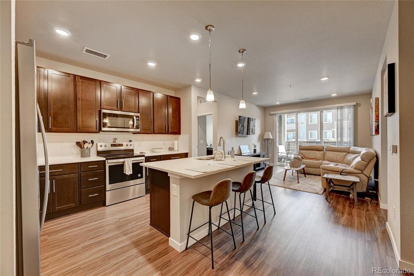
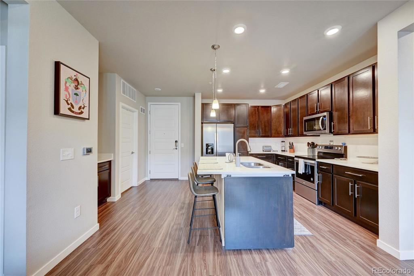
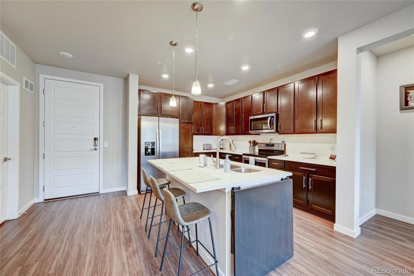
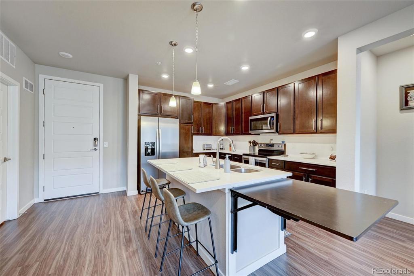
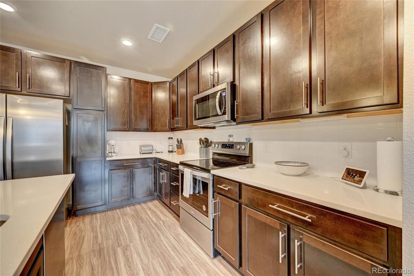
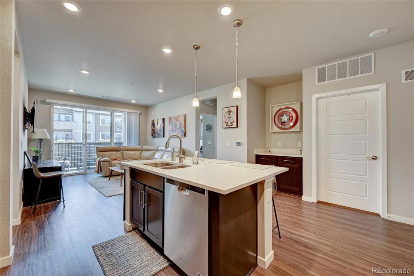
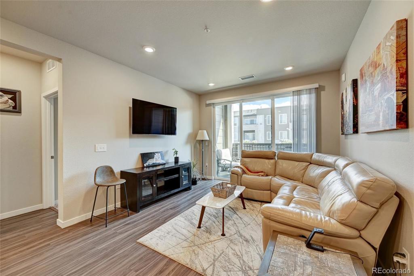
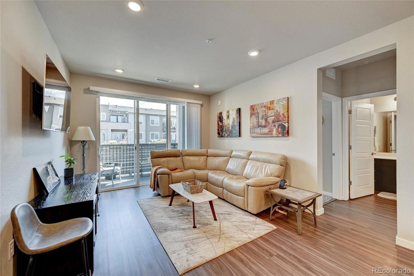
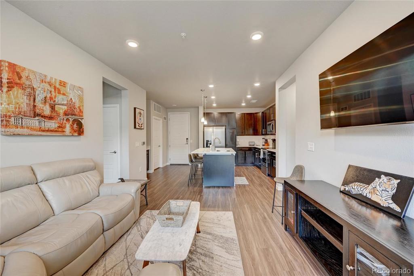
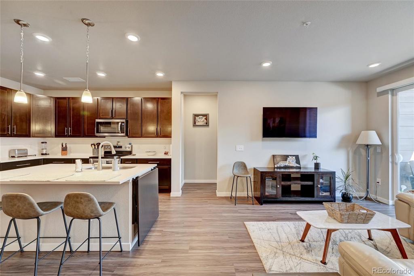
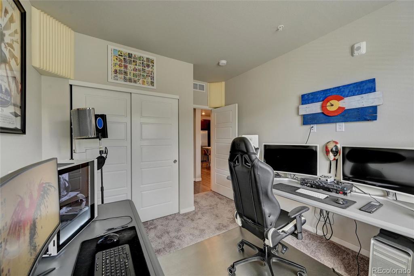
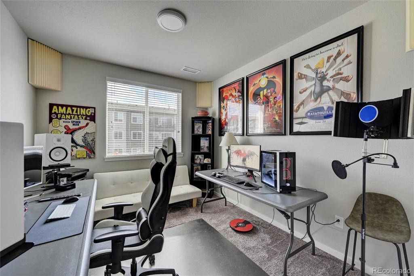
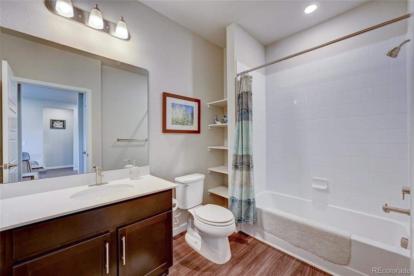
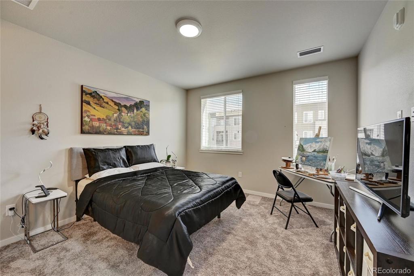
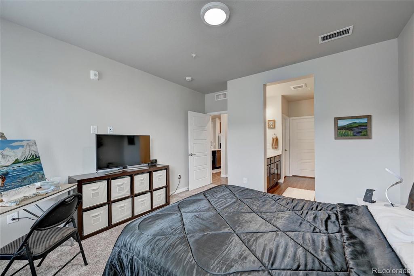
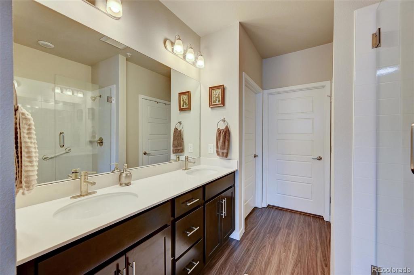
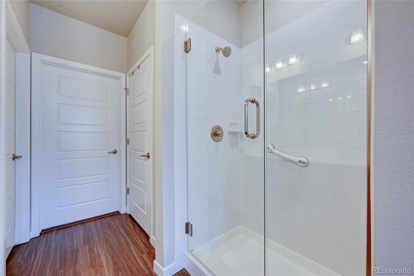
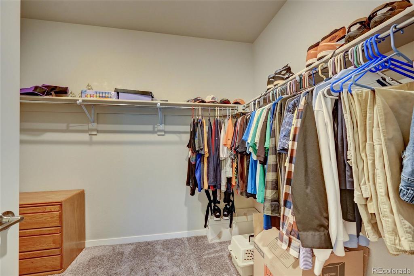
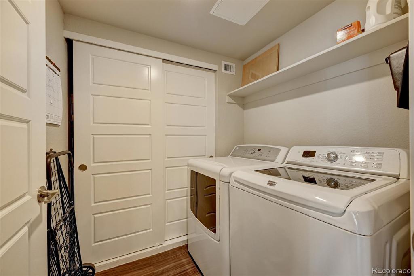
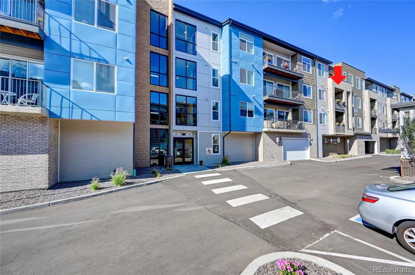
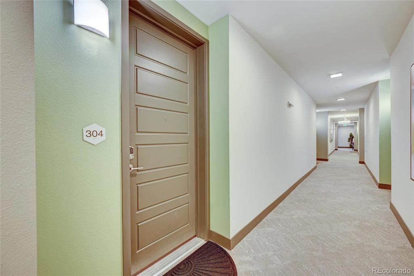
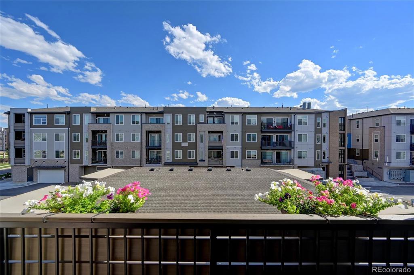
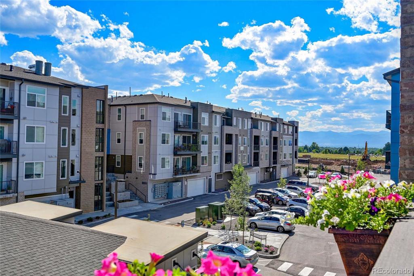
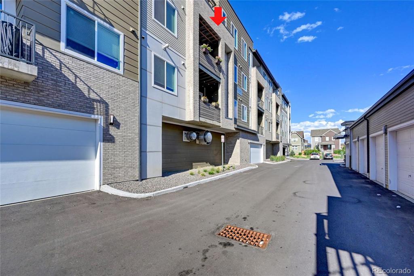
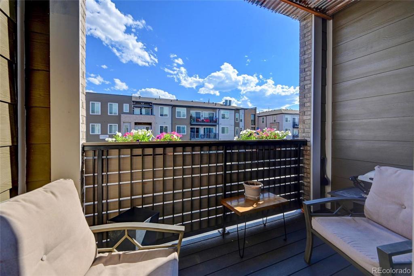
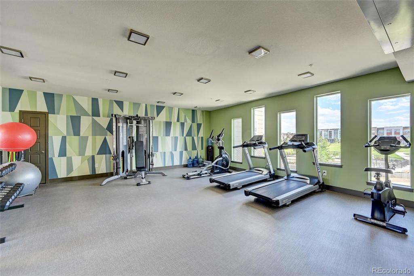
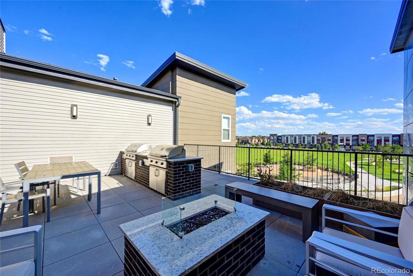
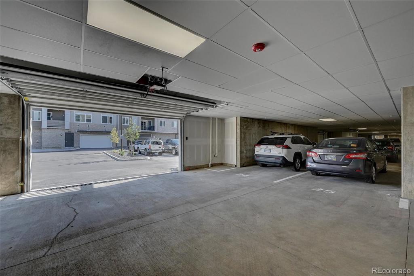
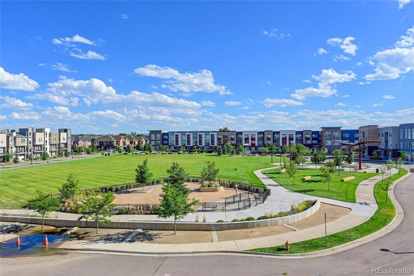


 Menu
Menu


