59673 E Powers Place
Strasburg, CO 80136 — Arapahoe county
Price
$799,999
Sqft
2632.00 SqFt
Baths
4
Beds
5
Description
Absolutely Breathtaking BRAND NEW Custom Modern Farmhouse on 35 Useable Acres with Stunning Mountain Views! This is a once in a lifetime opportunity with all of the modern styling and features. This custom farmhouse sits high on the lot with on-trend vertical siding, cedar accents, and a welcoming front porch. Inside you'll find soaring cathedral ceilings and massive black frame picture windows. The open and inviting family room connects to the truly gourmet kitchen that will feature an immense center island with room for seating, stainless appliances with wood range hood, designer lighting, and pot filler. Tucked quietly behind the kitchen is a flex room that makes a great office, homeschool room, playroom... Under this room is a full height panic or storage/room. The main floor also features a dining room, massive pantry, laundry facilities, and mudroom. The main floor master suite has a luxury en-suite bath fit for a spa with walk-in shower and closet. There are two additional spacious bedrooms and a full bath as well. Upstairs you'll find a loft, two bedrooms with dormer windows, and full bath. The home was oriented on the lot to take advantage of the sweeping mountain views. There's also a detatched 40x32 garage/shop/hangar with concrete floor and electricity, "Hand House" (a tiny home with a kitchen, bathroom, loft bed, and bedroom that makes a fabulous guest house, play house, or office...) garden space, and livestock/pig housing. There are no restrictions on use of land, so horses, livestock, chickens, pigs... Are all welcome as is using your land for target practice if you desire. The home is currently at drywall stage and will be completed soon. Ask the Listing Agent for a detailed breakdown on current planned upgrades. Come visit today and own your very own highly desirable piece of the Colorado plains!
Property Level and Sizes
SqFt Lot
1528956.00
Lot Features
Eat-in Kitchen, High Ceilings, Kitchen Island, Primary Suite, No Stairs, Open Floorplan, Pantry, Vaulted Ceiling(s), Walk-In Closet(s)
Lot Size
35.10
Interior Details
Interior Features
Eat-in Kitchen, High Ceilings, Kitchen Island, Primary Suite, No Stairs, Open Floorplan, Pantry, Vaulted Ceiling(s), Walk-In Closet(s)
Appliances
Cooktop, Dishwasher, Disposal, Double Oven, Microwave, Oven, Range, Range Hood, Refrigerator
Laundry Features
In Unit
Electric
Air Conditioning-Room
Flooring
Carpet, Tile
Cooling
Air Conditioning-Room
Heating
Radiant Floor
Exterior Details
Features
Garden
Patio Porch Features
Front Porch
Lot View
Mountain(s)
Water
Well
Sewer
Septic Tank
Land Details
PPA
22792.02
Well User
Household w/Irrigation,Household w/Livestock
Garage & Parking
Parking Spaces
1
Exterior Construction
Roof
Composition
Construction Materials
Frame
Exterior Features
Garden
Builder Name 2
Alder Leaf Homes
Financial Details
PSF Total
$303.95
PSF Finished
$303.95
PSF Above Grade
$303.95
Previous Year Tax
242.00
Year Tax
2019
Primary HOA Fees
0.00
Location
Schools
Elementary School
Strasburg
Middle School
Hemphill
High School
Strasburg
Walk Score®
Contact me about this property
Vickie Hall
RE/MAX Professionals
6020 Greenwood Plaza Boulevard
Greenwood Village, CO 80111, USA
6020 Greenwood Plaza Boulevard
Greenwood Village, CO 80111, USA
- (303) 944-1153 (Mobile)
- Invitation Code: denverhomefinders
- vickie@dreamscanhappen.com
- https://DenverHomeSellerService.com
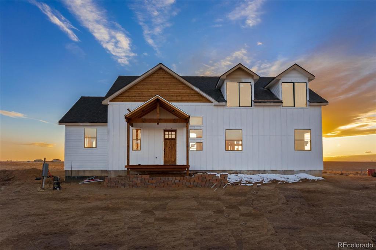
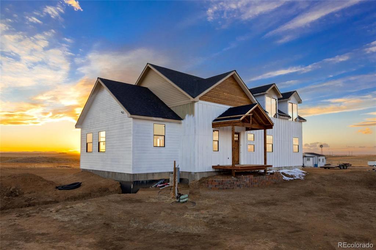
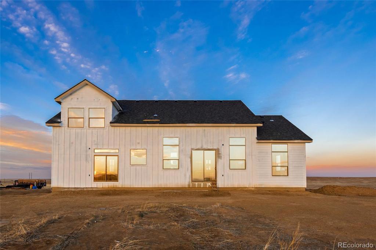
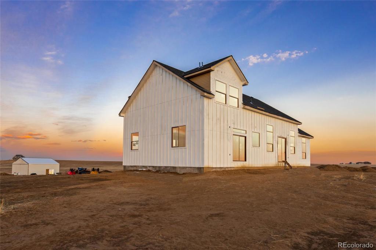
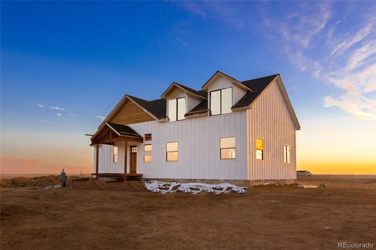
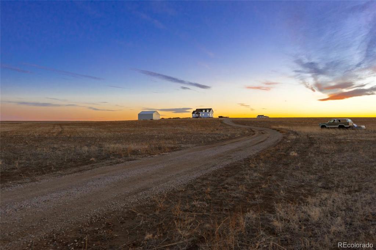
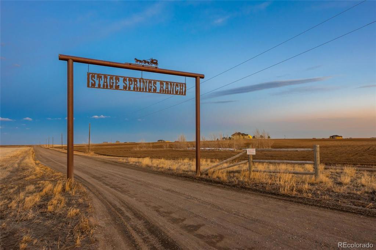
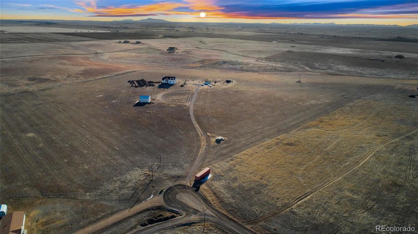
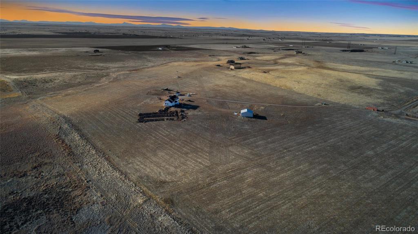
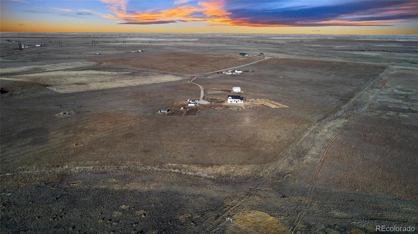
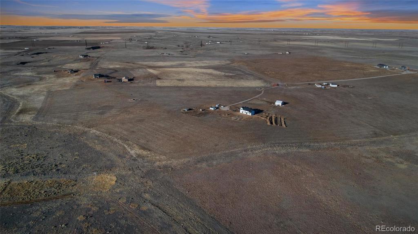
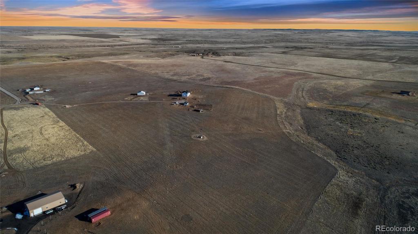
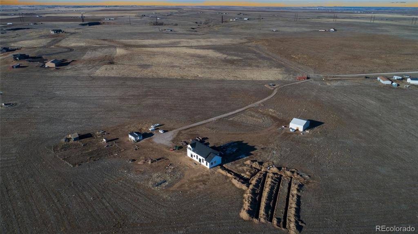
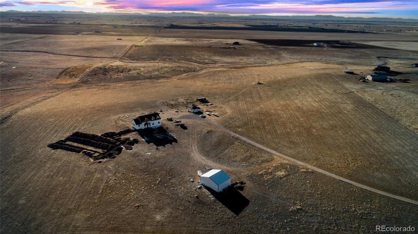
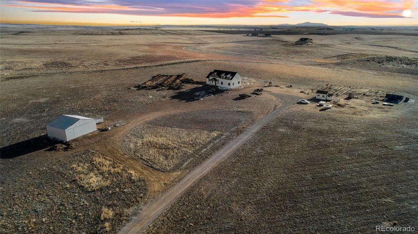
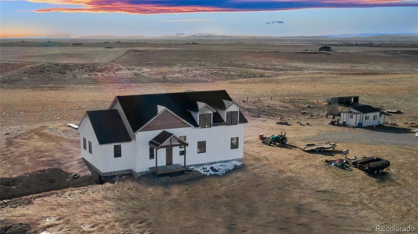
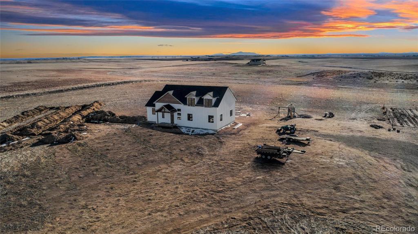
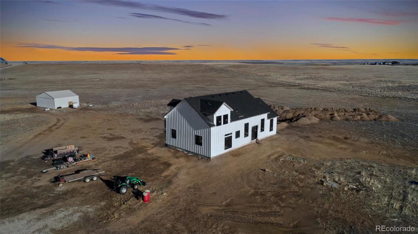
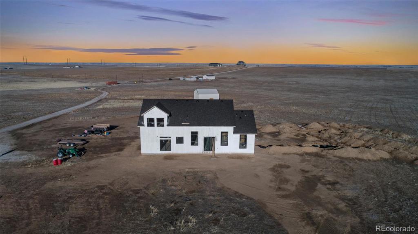
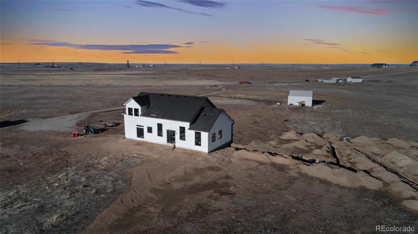
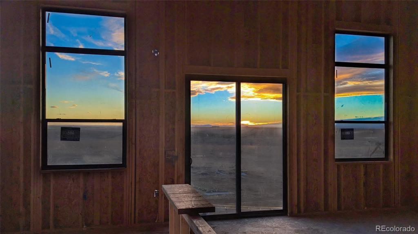
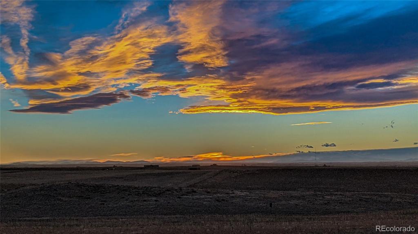
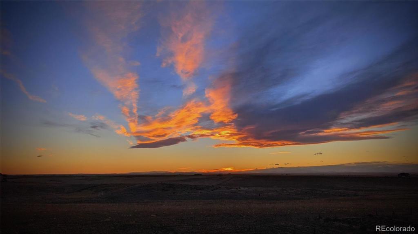
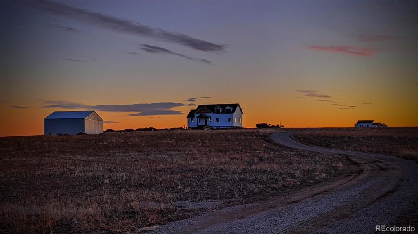
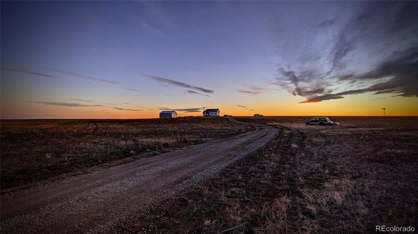
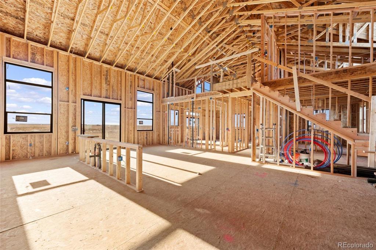
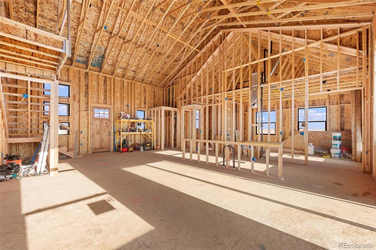
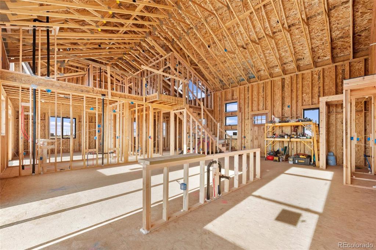
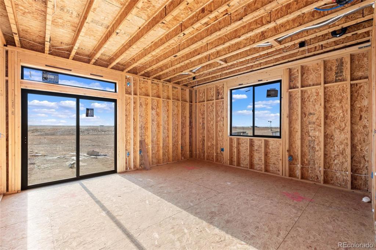
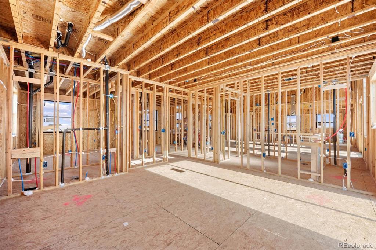
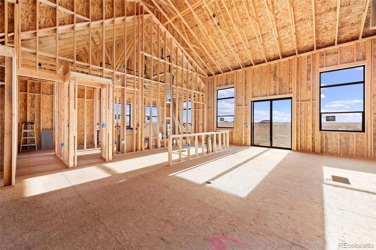
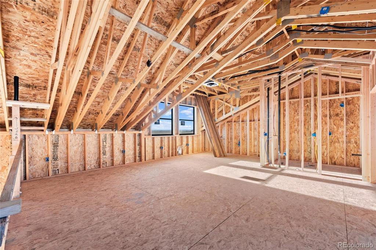
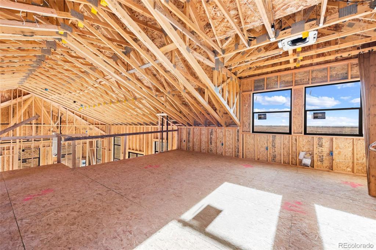
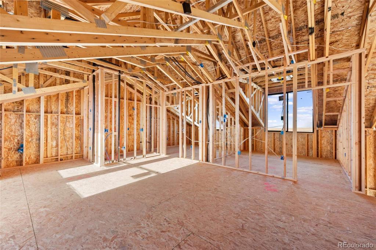
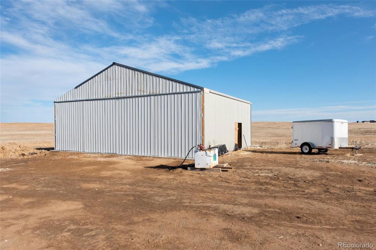
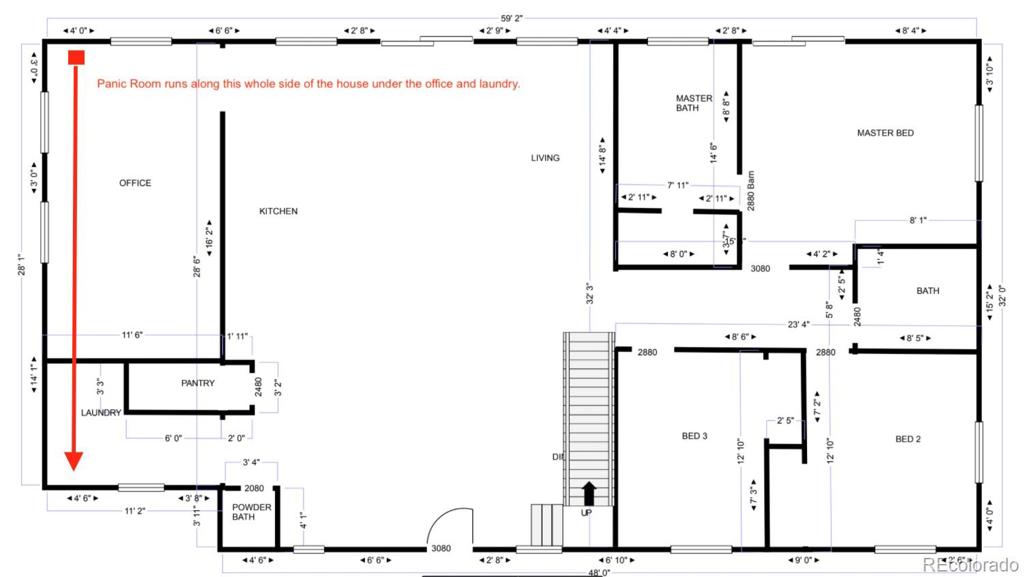
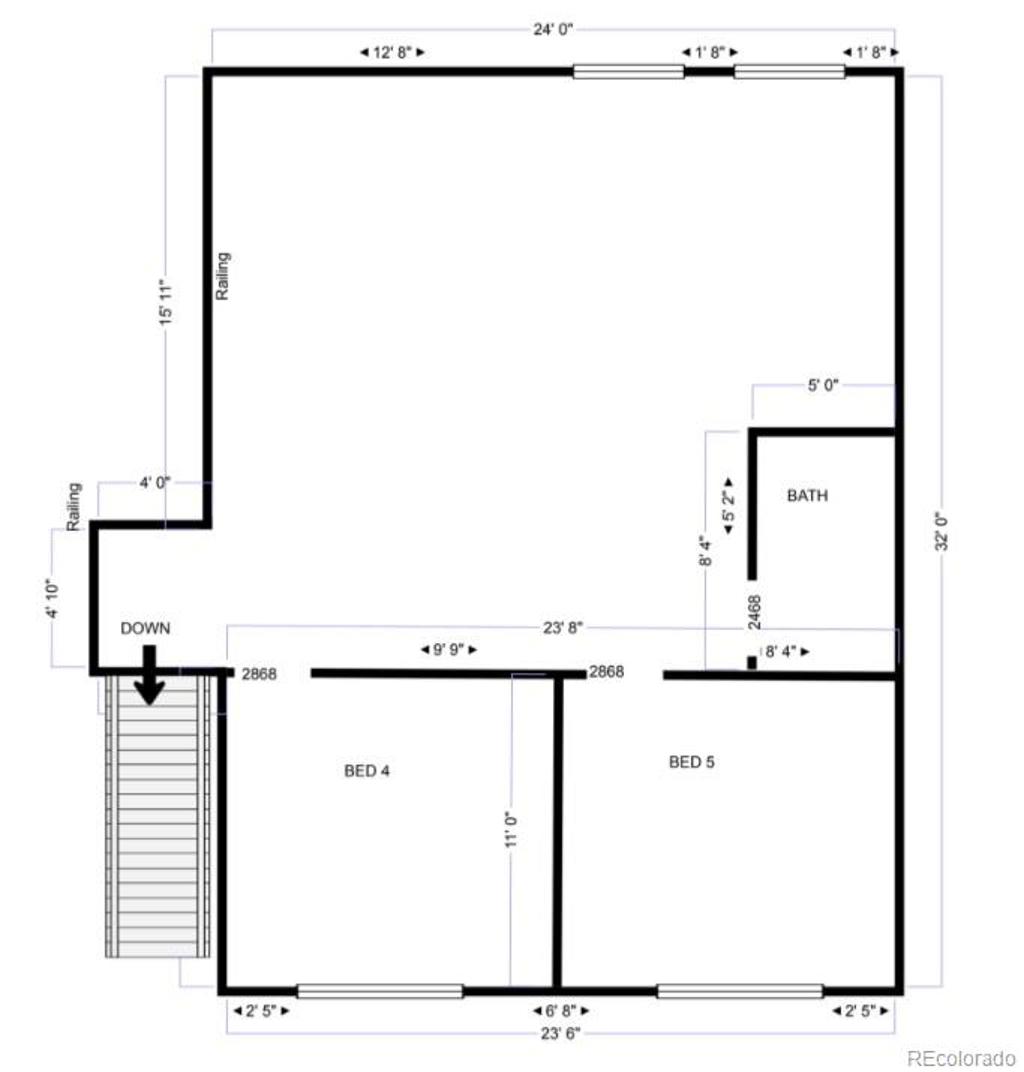


 Menu
Menu


